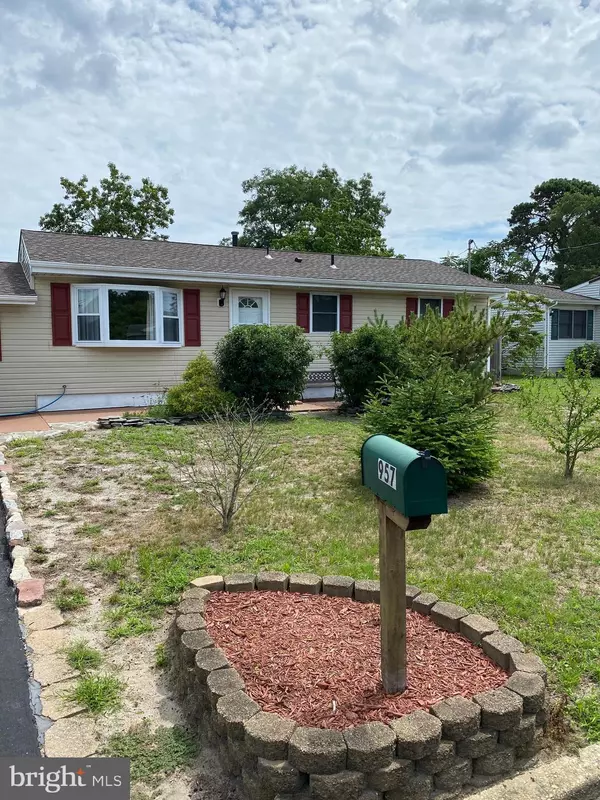$270,000
$264,000
2.3%For more information regarding the value of a property, please contact us for a free consultation.
957 NEVILLE ST Toms River, NJ 08753
3 Beds
2 Baths
1,244 SqFt
Key Details
Sold Price $270,000
Property Type Single Family Home
Sub Type Detached
Listing Status Sold
Purchase Type For Sale
Square Footage 1,244 sqft
Price per Sqft $217
Subdivision None Available
MLS Listing ID NJOC400190
Sold Date 10/14/20
Style Ranch/Rambler
Bedrooms 3
Full Baths 2
HOA Y/N N
Abv Grd Liv Area 1,244
Originating Board BRIGHT
Year Built 1960
Annual Tax Amount $4,285
Tax Year 2019
Lot Size 9,375 Sqft
Acres 0.22
Lot Dimensions 75.00 x 125.00
Property Description
Welcome to Neville Street. This 3 bedroom, 2 bath Rancher located on this quiet street is ready for it's new owners. There are original hardwood floors running through out this Rancher, giving it a seamless feel. You will not be disappointment by the space that each bedroom has to offer especially the master. Take a walk out to the backyard where you have you own little orchard of fruit trees, and plenty of privacy given by the fenced in yard. Neville Street is in a great location, you are extremely close to shopping, only a few minutes away from Cattus Island and a short drive to Jersey Shore. Make your appointment today and tomorrow this could be your home! Don't wait.
Location
State NJ
County Ocean
Area Toms River Twp (21508)
Zoning 90
Rooms
Other Rooms Living Room, Primary Bedroom, Bedroom 2, Bedroom 3, Kitchen, Laundry, Bathroom 2, Primary Bathroom
Main Level Bedrooms 3
Interior
Interior Features Attic, Ceiling Fan(s), Kitchen - Eat-In, Primary Bath(s), Wood Floors
Hot Water Natural Gas
Heating Forced Air
Cooling Central A/C, Ceiling Fan(s)
Flooring Hardwood, Ceramic Tile
Equipment Dishwasher, Dryer, Microwave, Oven/Range - Gas, Refrigerator, Washer
Furnishings No
Fireplace N
Window Features Bay/Bow,Double Pane
Appliance Dishwasher, Dryer, Microwave, Oven/Range - Gas, Refrigerator, Washer
Heat Source Natural Gas
Laundry Main Floor
Exterior
Garage Spaces 4.0
Fence Wood, Privacy
Water Access N
View Garden/Lawn
Roof Type Architectural Shingle
Accessibility None
Total Parking Spaces 4
Garage N
Building
Lot Description Cleared, Front Yard, Rear Yard
Story 1
Foundation Crawl Space
Sewer Public Sewer
Water Public
Architectural Style Ranch/Rambler
Level or Stories 1
Additional Building Above Grade, Below Grade
Structure Type Dry Wall
New Construction N
Schools
Elementary Schools Cedar Grove
School District Toms River Regional
Others
Pets Allowed N
Senior Community No
Tax ID 08-01501 13-00013
Ownership Fee Simple
SqFt Source Assessor
Acceptable Financing Cash, Conventional, FHA
Horse Property N
Listing Terms Cash, Conventional, FHA
Financing Cash,Conventional,FHA
Special Listing Condition Standard
Read Less
Want to know what your home might be worth? Contact us for a FREE valuation!

Our team is ready to help you sell your home for the highest possible price ASAP

Bought with Non Member • Non Subscribing Office





