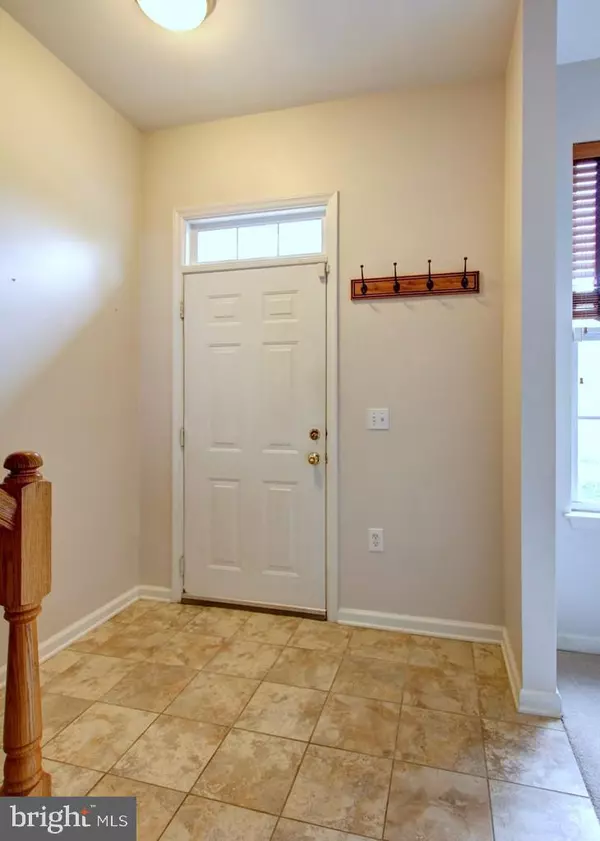$375,000
$385,500
2.7%For more information regarding the value of a property, please contact us for a free consultation.
108 RIDGEMONT AVE Rockville, MD 20850
3 Beds
3 Baths
2,142 SqFt
Key Details
Sold Price $375,000
Property Type Condo
Sub Type Condo/Co-op
Listing Status Sold
Purchase Type For Sale
Square Footage 2,142 sqft
Price per Sqft $175
Subdivision Royalton Condos At King Farm
MLS Listing ID MDMC704048
Sold Date 10/14/20
Style Colonial
Bedrooms 3
Full Baths 2
Half Baths 1
Condo Fees $532/mo
HOA Y/N N
Abv Grd Liv Area 2,142
Originating Board BRIGHT
Year Built 2002
Annual Tax Amount $5,721
Tax Year 2019
Property Description
Lovely 3-level townhome in the desirable King Farm subdivision. The community amenities and easily accessible location are a big part of what makes this community so popular. This includes a shopping center, walking paths, pool and fitness center in the community, more shopping and restaurants in the surrounding area and just across the road from the metro station. The house has a low maintenance brick front exterior, 2 car garage in back and a view overlooking the original King Farm home and barn. Ground floor entry with a den, laundry and access to garage. Hardwood floors throughout the mid-level living room, dining room and kitchen. The open concept efficiency kitchen features granite counters, light cabinets and stainless steel appliances. Large living room with ceiling fan, built-in desk and for pure ambiance, snuggle up in front of the fireplace. Upper level Master Bedroom with true cathedral ceiling, walk-in closet with custom shelving and En-suite bath. Although this house is being sold "as-is" and the seller will not make any repairs, it is in move-in condition.
Location
State MD
County Montgomery
Zoning CPD1
Rooms
Other Rooms Living Room, Dining Room, Bedroom 2, Bedroom 3, Kitchen, Den, Bedroom 1
Interior
Interior Features Attic, Built-Ins, Carpet, Ceiling Fan(s), Formal/Separate Dining Room, Kitchen - Eat-In, Primary Bath(s), Walk-in Closet(s), Wood Floors
Hot Water Natural Gas
Heating Forced Air
Cooling Central A/C
Flooring Carpet, Hardwood, Tile/Brick
Equipment Dishwasher, Disposal, Dryer, Oven/Range - Electric, Refrigerator, Washer
Fireplace Y
Window Features Insulated
Appliance Dishwasher, Disposal, Dryer, Oven/Range - Electric, Refrigerator, Washer
Heat Source Natural Gas
Laundry Lower Floor
Exterior
Garage Built In, Garage - Rear Entry
Garage Spaces 2.0
Amenities Available Other
Waterfront N
Water Access N
Roof Type Asphalt
Street Surface Paved
Accessibility None
Road Frontage Public
Attached Garage 2
Total Parking Spaces 2
Garage Y
Building
Lot Description Backs - Open Common Area
Story 3
Sewer Public Septic, Public Sewer
Water Public
Architectural Style Colonial
Level or Stories 3
Additional Building Above Grade, Below Grade
Structure Type Dry Wall
New Construction N
Schools
School District Montgomery County Public Schools
Others
HOA Fee Include Management,Parking Fee,Reserve Funds,Other,Common Area Maintenance,Ext Bldg Maint,Lawn Maintenance
Senior Community No
Tax ID 160403560098
Ownership Condominium
Special Listing Condition REO (Real Estate Owned)
Read Less
Want to know what your home might be worth? Contact us for a FREE valuation!

Our team is ready to help you sell your home for the highest possible price ASAP

Bought with Claudia A Matus • Taylor Properties






