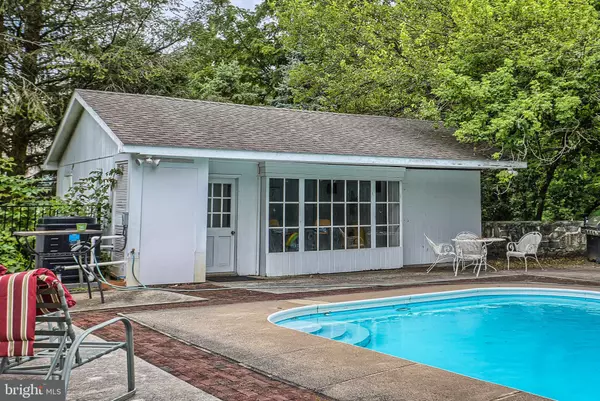$575,000
$609,900
5.7%For more information regarding the value of a property, please contact us for a free consultation.
311 SKYPORT RD Mechanicsburg, PA 17050
3 Beds
3 Baths
4,741 SqFt
Key Details
Sold Price $575,000
Property Type Single Family Home
Sub Type Detached
Listing Status Sold
Purchase Type For Sale
Square Footage 4,741 sqft
Price per Sqft $121
Subdivision Hampden Twp
MLS Listing ID PACB121074
Sold Date 09/23/20
Style Colonial
Bedrooms 3
Full Baths 3
HOA Y/N N
Abv Grd Liv Area 4,741
Originating Board BRIGHT
Year Built 1782
Annual Tax Amount $5,893
Tax Year 2018
Lot Size 1.680 Acres
Acres 1.68
Lot Dimensions 1.68 acres
Property Description
This limestone farmhouse was designed for you to optimize your precious family moments! Instantly, you will know you will love making this house your family home. You will love how the open custom kitchen enables easy cooking and baking, while a captivating fire and hardwood floors add so much to your enchanting evenings. Oh, and, the extra stove and refrigerator below the kitchen make holiday cooking an aromatic nirvana. You'll love how the quiet, comfortable rooms become your special places to relax, read and radiate. Oh my, you will treasure your morning coffee sitting in the amazing bay window, or in the sun room, breezeway or outside on the grounds.Movie nights and sports in the sun room are toasty even on the coldest winter days and nights. The working elevator is a welcome feature for many guests. You'll appreciate how you can transform Galbraith House into a glowing entertainment center as it's grandly hosted our Governor, Senator, state and local legislators, charity events, tech entrepreneurs and reunions. You and your guests will love spending summer days at the pool and cabana.This is your home! And here is the once in a generation opportunity to purchase Galbraith House and make it your home. Close to everything in award winning Cumberland Valley School District, and low taxes. Priced to sell at $609,900WHAT I LOVE ABOUT THE HOMEMove-in ready, we love this house. It's close to everything but once you are here, it's so calming and peaceful, like few other houses. One of the oldest homes west of the Susquehanna River, this historic Revolutionary Limestone farmhouse has been expertly renovated. Beautiful craftsmanship abounds. Just 9 miles west of the State Capitol the home boats colonial charm with modern conveniences including an in-house "city-elevator.' Uniquely high ceilings on 1st and 2nd floors, large bedrooms with an unusual amount of closet space.FACTSMake this house your home! Additional Bonus room of up to 1600 SF over garage to make your own design for in-law quarters or teen room! Estate Living on 1.68 AC in a suburban setting in Hampden Twp. CV Schools! This amazing limestone house is situated on beautifully landscaped property, with an in-ground pool and pool house This tastefully updated home features 4,788 Square Feet, 3 Bedrooms and 3 Full Baths, the original Hardwood floors, Deep Windows, Period Built-Ins, Gorgeous Dentil Molding and Wainscoting, Beamed Ceilings, an Updated Kitchen with a Center Island, a Huge Florida Room with a wood stove, and there's even an elevator. Outside there's an In-ground Pool and Cabana with bath, a relaxing breezeway that connects the extra-large 4-Car Garage, plus an elegant Full Front Porch that wraps around the home adding to the charm of yesteryear. A Shake Roof and Beautiful, Mature Landscaping. Built in 1782, historic yet incredibly comfortable living. Large 37' x 26' unfinished Bonus room over the garage offers the potential for additional living space for guests and entertaining. One Year Home Warranty Included!
Location
State PA
County Cumberland
Area Hampden Twp (14410)
Zoning RESIDENTIAL
Rooms
Other Rooms Living Room, Dining Room, Bedroom 2, Bedroom 3, Kitchen, Den, Bedroom 1, Sun/Florida Room, Other, Office
Basement Walkout Stairs, Interior Access
Interior
Hot Water Natural Gas
Heating Baseboard - Hot Water
Cooling Window Unit(s)
Flooring Hardwood
Fireplaces Number 3
Equipment Cooktop, Dishwasher, Stainless Steel Appliances, Refrigerator, Oven - Wall, Microwave
Fireplace Y
Appliance Cooktop, Dishwasher, Stainless Steel Appliances, Refrigerator, Oven - Wall, Microwave
Heat Source Natural Gas
Laundry Main Floor
Exterior
Exterior Feature Patio(s), Porch(es), Breezeway
Garage Garage - Front Entry, Garage Door Opener, Oversized, Additional Storage Area
Garage Spaces 4.0
Fence Partially
Pool In Ground
Utilities Available Cable TV, Phone Available, Natural Gas Available, Sewer Available, Water Available, Electric Available
Waterfront N
Water Access N
Roof Type Shake
Accessibility Elevator
Porch Patio(s), Porch(es), Breezeway
Parking Type Detached Garage, Driveway
Total Parking Spaces 4
Garage Y
Building
Lot Description Backs to Trees
Story 2
Sewer Public Sewer
Water Public
Architectural Style Colonial
Level or Stories 2
Additional Building Above Grade, Below Grade
Structure Type Plaster Walls
New Construction N
Schools
High Schools Cumberland Valley
School District Cumberland Valley
Others
Pets Allowed Y
Senior Community No
Tax ID 10-18-1321-059
Ownership Fee Simple
SqFt Source Assessor
Acceptable Financing Cash, Conventional
Horse Property N
Listing Terms Cash, Conventional
Financing Cash,Conventional
Special Listing Condition Standard
Pets Description No Pet Restrictions
Read Less
Want to know what your home might be worth? Contact us for a FREE valuation!

Our team is ready to help you sell your home for the highest possible price ASAP

Bought with TOM David ENGLAND • Berkshire Hathaway HomeServices Homesale Realty






