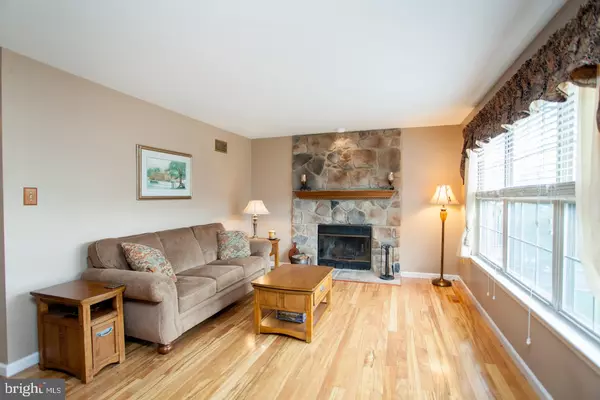$390,000
$384,900
1.3%For more information regarding the value of a property, please contact us for a free consultation.
670 WOODSPRING DR Warrington, PA 18976
5 Beds
3 Baths
2,610 SqFt
Key Details
Sold Price $390,000
Property Type Single Family Home
Sub Type Twin/Semi-Detached
Listing Status Sold
Purchase Type For Sale
Square Footage 2,610 sqft
Price per Sqft $149
Subdivision Spring Mdw
MLS Listing ID PABU502638
Sold Date 09/16/20
Style Transitional
Bedrooms 5
Full Baths 2
Half Baths 1
HOA Y/N N
Abv Grd Liv Area 2,610
Originating Board BRIGHT
Year Built 1992
Annual Tax Amount $5,328
Tax Year 2020
Lot Size 5,031 Sqft
Acres 0.12
Lot Dimensions 44.00 x 115.00
Property Description
Lovely move-in condition RARE 5 bedroom Twin Home in desirable Spring Meadow (NO HOA) with a beautifully landscaped fenced yard is ready for a new owner! There are updates throughout made by the original owners. They have taken the worry out of many of the major items - NEW water heater (2020), NEW rear windows (2017 & 2020), NEWER HVAC (June 2017), NEWER Water Softener (2017), and roof replaced in 2012! The welcoming entrance features a beautiful updated leaded glass door. On the main level, you will step onto gleaming hardwood flooring in the living room, dining room (currently used as a sitting room), and powder room. The living room features a beautiful stone wood fireplace (inspected 2019). At the rear of the main level is the spacious kitchen with granite countertops, stainless steel appliances, huge pantry, and large breakfast area/eat-in kitchen with views of the secluded fenced rear yard which backs up to woods. The sliding glass doors open to the 26 x 10 Cedar deck, perfect place to start or end your day. The second level boasts a large main bedroom suite with a cathedral ceiling and updated bath and vanity PLUS a 9 x 6 walk-in closet. A hall bath and three more nicely sized bedrooms finish off this floor. The lower level is above grade and includes a family room, the 5th bedroom, and a large (14 x 12 ) laundry room. The family room exits to a large patio (22' x 10") directly under the deck. A shed provides additional storage. The entrance to the one-car garage is from this level. Some of the other updates in this home include updated doors, updated flooring, attic fan, ceiling fans, and closet organizers. Storage is not a problem with large closets throughout. Painted in neutral colors, this lightly lived-in home is one not to miss. Located in award-winning Central Bucks School District close to parks, shops, and major roadways! Make an appointment today!
Location
State PA
County Bucks
Area Warrington Twp (10150)
Zoning R2
Rooms
Other Rooms Living Room, Dining Room, Primary Bedroom, Bedroom 2, Bedroom 3, Bedroom 4, Bedroom 5, Kitchen, Family Room, Breakfast Room, Laundry
Basement Full
Interior
Interior Features Attic/House Fan, Breakfast Area, Ceiling Fan(s), Dining Area, Formal/Separate Dining Room, Laundry Chute, Upgraded Countertops, Walk-in Closet(s), Wood Floors
Hot Water Electric
Heating Forced Air, Heat Pump(s)
Cooling Central A/C
Flooring Ceramic Tile, Hardwood, Laminated
Fireplaces Number 2
Equipment Built-In Range, Dishwasher, Refrigerator
Appliance Built-In Range, Dishwasher, Refrigerator
Heat Source Electric
Laundry Lower Floor
Exterior
Exterior Feature Deck(s), Patio(s)
Parking Features Garage - Front Entry
Garage Spaces 5.0
Fence Board
Utilities Available Cable TV, Electric Available
Water Access N
View Trees/Woods
Accessibility None
Porch Deck(s), Patio(s)
Attached Garage 1
Total Parking Spaces 5
Garage Y
Building
Story 3
Sewer Public Sewer
Water Public
Architectural Style Transitional
Level or Stories 3
Additional Building Above Grade, Below Grade
New Construction N
Schools
Elementary Schools Titus
High Schools Central Bucks High School South
School District Central Bucks
Others
Pets Allowed Y
Senior Community No
Tax ID 50-017-129
Ownership Fee Simple
SqFt Source Assessor
Acceptable Financing Cash, Conventional, FHA
Horse Property N
Listing Terms Cash, Conventional, FHA
Financing Cash,Conventional,FHA
Special Listing Condition Standard
Pets Allowed No Pet Restrictions
Read Less
Want to know what your home might be worth? Contact us for a FREE valuation!

Our team is ready to help you sell your home for the highest possible price ASAP

Bought with Kurtis A Marhefka • BHHS Fox & Roach-Princeton Junction





