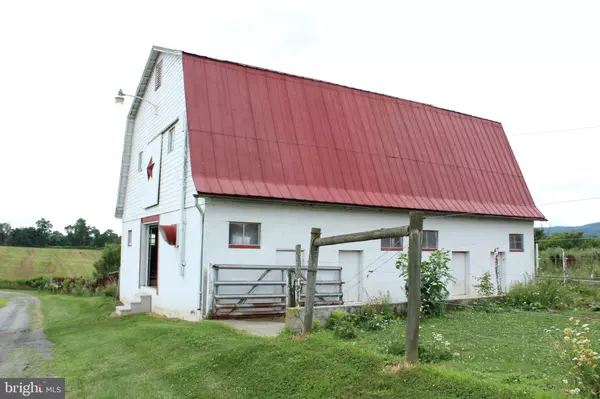$300,000
$359,900
16.6%For more information regarding the value of a property, please contact us for a free consultation.
1001 PINE HEIGHTS ROAD Roaring Spring, PA 16673
4 Beds
2 Baths
2,440 SqFt
Key Details
Sold Price $300,000
Property Type Single Family Home
Sub Type Detached
Listing Status Sold
Purchase Type For Sale
Square Footage 2,440 sqft
Price per Sqft $122
Subdivision None Available
MLS Listing ID PABR100062
Sold Date 08/28/20
Style Farmhouse/National Folk
Bedrooms 4
Full Baths 2
HOA Y/N N
Abv Grd Liv Area 2,440
Originating Board BRIGHT
Year Built 1916
Annual Tax Amount $4,217
Tax Year 2019
Lot Size 4.940 Acres
Acres 4.94
Property Description
Well maintained horse farmette with infinite possibilities. Awesome location in Spring Cove with country seclusion just seconds from town amenities. Income producing barn venue currently used for weddings and events. Large barn has new wiring, bar, DJ area and event lighting. Horse pasture with electric fencing surrounding and stall barn for your equestrian needs. Home is a large remodeled farmhouse with beautiful updates. Just a few of the nice features include a spacious eat-in kitchen with nook, first floor laundry and 4 bedrooms. Multiple outbuildings including pool house, garage, machine shed, horse barn, tack room and more. Enjoy hot summer days in the in-ground pool or lounging on the patio! So many options for this property. Don't miss out, set up your showing today!
Location
State PA
County Blair
Area Taylor Twp (15320)
Zoning NONE
Rooms
Other Rooms Living Room, Dining Room, Bedroom 2, Bedroom 3, Bedroom 4, Kitchen, Bedroom 1, Laundry, Mud Room, Full Bath
Basement Full, Unfinished
Main Level Bedrooms 4
Interior
Interior Features Breakfast Area, Dining Area, Floor Plan - Traditional, Kitchen - Eat-In, Kitchen - Country, Tub Shower, Wood Floors
Hot Water Electric
Heating Hot Water
Cooling Ductless/Mini-Split
Equipment Microwave, Dishwasher, Freezer
Furnishings No
Fireplace N
Window Features Double Pane
Appliance Microwave, Dishwasher, Freezer
Heat Source Oil
Laundry Main Floor
Exterior
Exterior Feature Porch(es)
Garage Garage - Front Entry
Garage Spaces 1.0
Pool Fenced, In Ground
Waterfront N
Water Access N
View Mountain, Scenic Vista
Roof Type Shingle
Accessibility None
Porch Porch(es)
Parking Type Detached Garage, Driveway, Off Street
Total Parking Spaces 1
Garage Y
Building
Story 2
Sewer Private Sewer
Water Public
Architectural Style Farmhouse/National Folk
Level or Stories 2
Additional Building Above Grade
New Construction N
Schools
School District Spring Cove
Others
Pets Allowed Y
Senior Community No
Tax ID 20.00-08-007.11-000
Ownership Fee Simple
SqFt Source Assessor
Acceptable Financing Conventional, Cash
Horse Property Y
Horse Feature Horses Allowed, Stable(s)
Listing Terms Conventional, Cash
Financing Conventional,Cash
Special Listing Condition Standard
Pets Description No Pet Restrictions
Read Less
Want to know what your home might be worth? Contact us for a FREE valuation!

Our team is ready to help you sell your home for the highest possible price ASAP

Bought with Eleni Miranda LeVan-Miller • Coldwell Banker SKS Realty, LLC.






