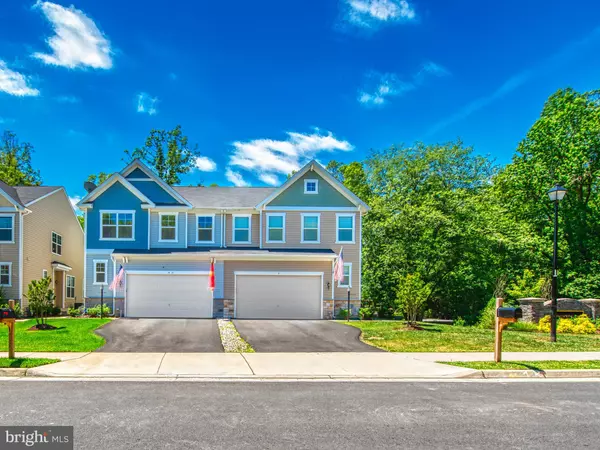$344,900
$344,900
For more information regarding the value of a property, please contact us for a free consultation.
4 WELLSPRING DR Fredericksburg, VA 22405
3 Beds
4 Baths
2,333 SqFt
Key Details
Sold Price $344,900
Property Type Single Family Home
Sub Type Twin/Semi-Detached
Listing Status Sold
Purchase Type For Sale
Square Footage 2,333 sqft
Price per Sqft $147
Subdivision Wellspring Hills
MLS Listing ID VAST223166
Sold Date 08/28/20
Style Side-by-Side,Traditional
Bedrooms 3
Full Baths 3
Half Baths 1
HOA Fees $152/mo
HOA Y/N Y
Abv Grd Liv Area 1,809
Originating Board BRIGHT
Year Built 2018
Annual Tax Amount $2,700
Tax Year 2020
Property Description
Welcome Home- Move in ready home consists of 3 levels, 3 bedrooms, 3 full baths, a main level powder room and 2 car garage. Upgraded wide plank laminate floors throughout the main level and flows upstairs to the hallway. Upgraded kitchen with SS appliances, recessed lights and an island with seating spaces. Off the kitchen is a covered deck which overlooks a peaceful back yard. Huge Master bedroom with a sitting area and walk in closet. Ceiling fans throughout the home. Fully finished basement with family room and full bath. Generator transfer switch and Ring alarm conveys, Minutes to I-95, VRE and downtown Fredericksburg. You don't want to miss this one!!
Location
State VA
County Stafford
Zoning R1
Rooms
Other Rooms Primary Bedroom, Bedroom 2, Bedroom 3, Kitchen, Family Room, Breakfast Room, Bathroom 2, Bathroom 3, Primary Bathroom
Basement Full
Interior
Interior Features Breakfast Area, Ceiling Fan(s), Carpet, Combination Kitchen/Dining, Family Room Off Kitchen, Floor Plan - Open, Kitchen - Island, Kitchen - Table Space, Primary Bath(s), Recessed Lighting
Hot Water None
Heating Central
Cooling Central A/C
Flooring Ceramic Tile, Laminated, Carpet
Equipment Built-In Microwave, Dishwasher, Disposal, Dryer, Exhaust Fan, Icemaker, Microwave, Stainless Steel Appliances, Stove, Washer, Water Heater
Appliance Built-In Microwave, Dishwasher, Disposal, Dryer, Exhaust Fan, Icemaker, Microwave, Stainless Steel Appliances, Stove, Washer, Water Heater
Heat Source Electric, Natural Gas
Laundry Upper Floor, Dryer In Unit, Washer In Unit
Exterior
Garage Garage - Front Entry, Garage Door Opener
Garage Spaces 2.0
Amenities Available Tot Lots/Playground
Waterfront N
Water Access N
Roof Type Shingle
Accessibility None
Attached Garage 2
Total Parking Spaces 2
Garage Y
Building
Story 3
Sewer Public Sewer
Water Public
Architectural Style Side-by-Side, Traditional
Level or Stories 3
Additional Building Above Grade, Below Grade
New Construction N
Schools
School District Stafford County Public Schools
Others
HOA Fee Include Common Area Maintenance,Lawn Care Front,Lawn Care Rear,Trash
Senior Community No
Tax ID 45-Y-1- -1A
Ownership Fee Simple
SqFt Source Assessor
Acceptable Financing Cash, Conventional, FHA, VA
Listing Terms Cash, Conventional, FHA, VA
Financing Cash,Conventional,FHA,VA
Special Listing Condition Standard
Read Less
Want to know what your home might be worth? Contact us for a FREE valuation!

Our team is ready to help you sell your home for the highest possible price ASAP

Bought with Patricia A Glover • United Real Estate Premier






