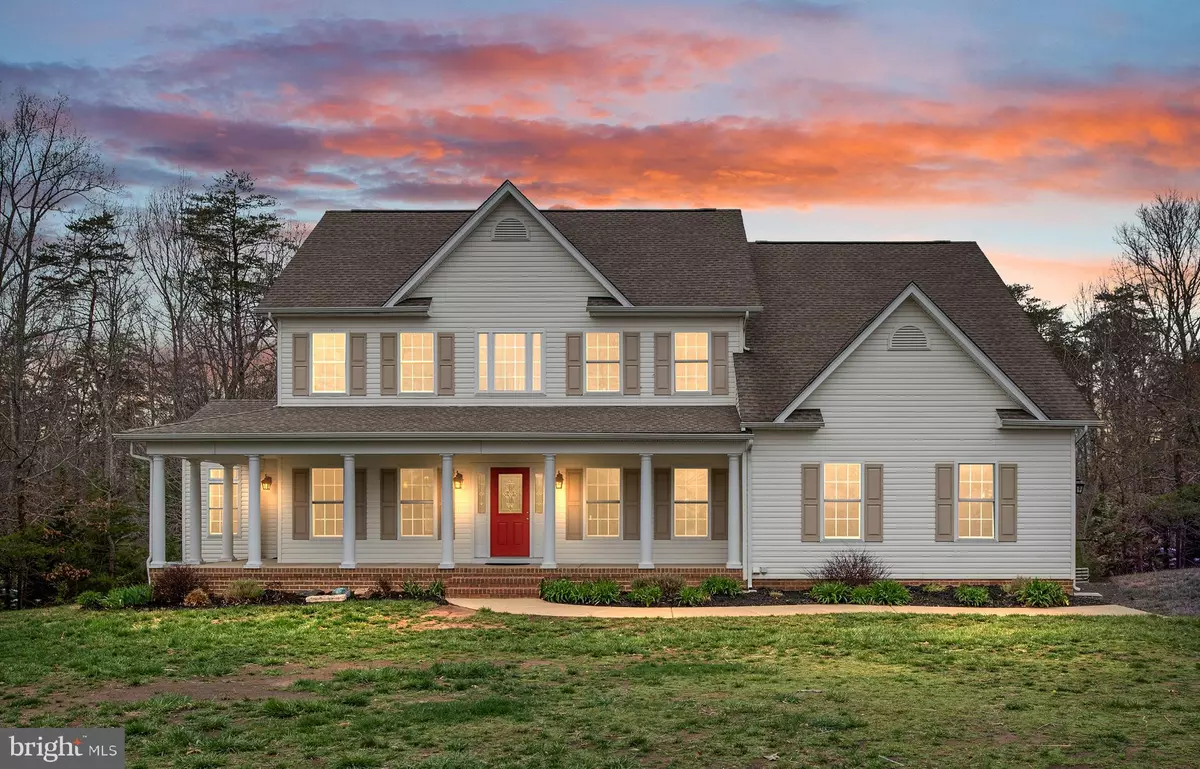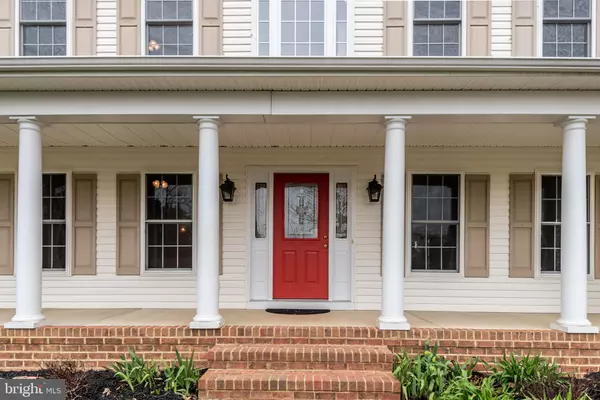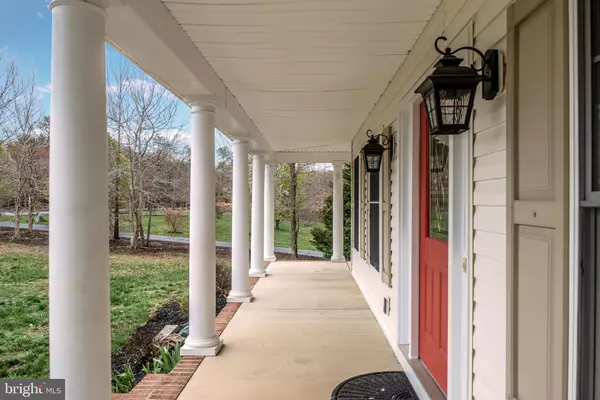$499,900
$499,900
For more information regarding the value of a property, please contact us for a free consultation.
8013 RIVER RD Fredericksburg, VA 22407
4 Beds
5 Baths
3,356 SqFt
Key Details
Sold Price $499,900
Property Type Single Family Home
Sub Type Detached
Listing Status Sold
Purchase Type For Sale
Square Footage 3,356 sqft
Price per Sqft $148
Subdivision Pipe Run
MLS Listing ID VASP220730
Sold Date 08/14/20
Style Colonial
Bedrooms 4
Full Baths 4
Half Baths 1
HOA Y/N N
Abv Grd Liv Area 3,050
Originating Board BRIGHT
Year Built 2007
Annual Tax Amount $3,987
Tax Year 2020
Lot Size 1.040 Acres
Acres 1.04
Property Description
BACK ON THE MARKET (NO FAULT OF SELLERS)AND REDUCED! Gorgeous Colonial with Wrap Around Porch and LOADED with UPGRADES! This home is sure to please with Spacious rooms, as well as an Au-Pair Suite. Lower level features 9ft Ceilings, Full kitchen, Separate laundry area, Full bath, Living area with Gas Fireplace, Bonus room that can be used as an additional bedroom, a Wine cellar, a Separate entrance, and a ton of STORAGE. Main level features 9 ft ceilings, a Cozy family room with a Gas fireplace that opens to a Gourmet kitchen. Elegant Formal Living Room & Large Formal Dining Room with a Bright & Relaxing Sun room, and a Study with built in shelving. Upgraded Trim & Crown Moulding throughout, Hardwoods, Hardwood staircases with Iron Picketts, Upgraded Carpet & Padding as well as Upgraded Stone or Tile in all Bathrooms. Recent upgrades include a New Deck & Fence, New Water Treatment System and Fresh Paint! This home is Clean, Large, and Stunning. This one won't last long! Back yard goes far beyond the fence line. NOTE: SQUARE FOOTAGE IN BASEMENT IS INCORRECT ON THE TAX RECORD. HUGE, FINISHED BASEMENT!!! SAVE SOME MONEY, HOME INSPECTION AND SEPTIC INSPECTION REPORTS AVAILABLE ON REQUEST.
Location
State VA
County Spotsylvania
Zoning RU
Rooms
Other Rooms Kitchen
Basement Fully Finished, Daylight, Partial, Rear Entrance, Sump Pump
Interior
Interior Features 2nd Kitchen, Breakfast Area, Carpet, Ceiling Fan(s), Chair Railings, Combination Dining/Living, Crown Moldings, Dining Area, Family Room Off Kitchen, Formal/Separate Dining Room, Kitchen - Eat-In, Kitchen - Gourmet, Kitchen - Island, Kitchen - Table Space, Primary Bath(s), Pantry, Recessed Lighting, Soaking Tub, Upgraded Countertops, Walk-in Closet(s), Water Treat System, Wine Storage, Wood Floors
Hot Water Electric, 60+ Gallon Tank
Heating Forced Air, Heat Pump(s), Zoned
Cooling Ceiling Fan(s), Central A/C, Zoned, Heat Pump(s)
Flooring Hardwood, Ceramic Tile, Carpet
Fireplaces Number 2
Fireplaces Type Gas/Propane
Equipment Built-In Microwave, Disposal, Energy Efficient Appliances, Water Conditioner - Owned, Stainless Steel Appliances, Oven - Single, Oven - Wall, Cooktop, Dryer - Electric, Exhaust Fan, Icemaker, Microwave, Washer
Fireplace Y
Appliance Built-In Microwave, Disposal, Energy Efficient Appliances, Water Conditioner - Owned, Stainless Steel Appliances, Oven - Single, Oven - Wall, Cooktop, Dryer - Electric, Exhaust Fan, Icemaker, Microwave, Washer
Heat Source Electric, Propane - Leased
Laundry Main Floor, Basement
Exterior
Exterior Feature Deck(s)
Garage Garage - Side Entry
Garage Spaces 2.0
Fence Wood
Utilities Available Fiber Optics Available
Waterfront N
Water Access N
View Trees/Woods
Accessibility None
Porch Deck(s)
Attached Garage 2
Total Parking Spaces 2
Garage Y
Building
Lot Description Partly Wooded, Trees/Wooded
Story 2
Sewer Gravity Sept Fld
Water Well
Architectural Style Colonial
Level or Stories 2
Additional Building Above Grade, Below Grade
Structure Type 9'+ Ceilings
New Construction N
Schools
Elementary Schools Chancellor
Middle Schools Chancellor
High Schools Riverbend
School District Spotsylvania County Public Schools
Others
Senior Community No
Tax ID 11G1-12-
Ownership Fee Simple
SqFt Source Assessor
Horse Property N
Special Listing Condition Standard
Read Less
Want to know what your home might be worth? Contact us for a FREE valuation!

Our team is ready to help you sell your home for the highest possible price ASAP

Bought with Heather Hagerman • Coldwell Banker Elite






