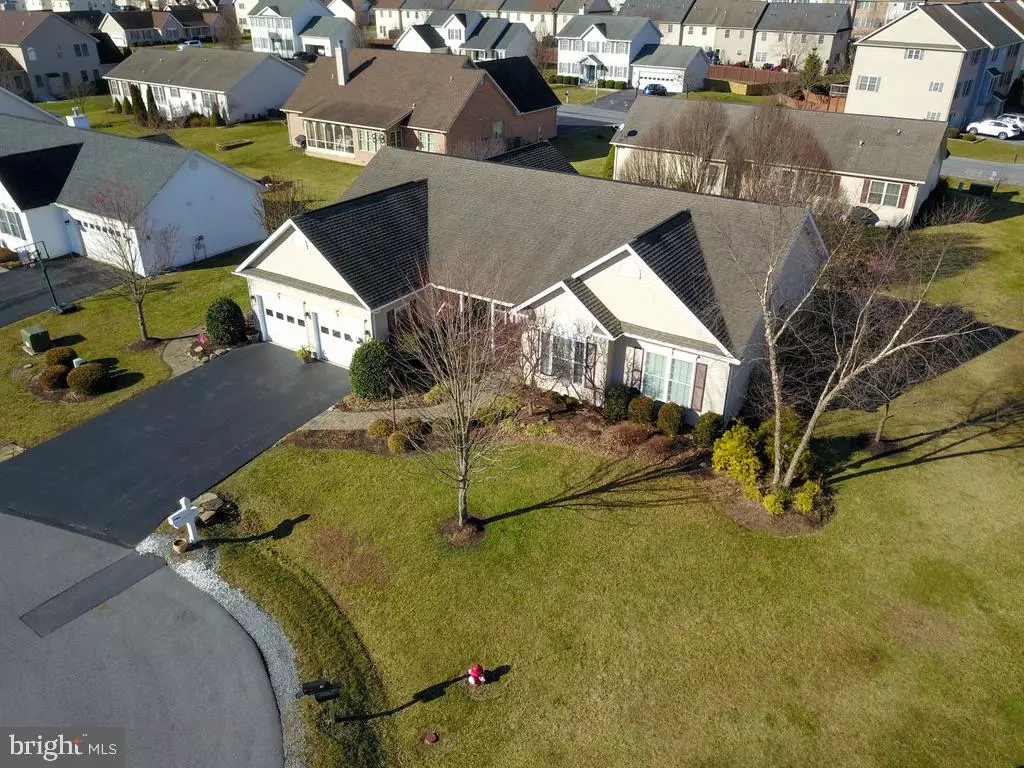$283,000
$289,900
2.4%For more information regarding the value of a property, please contact us for a free consultation.
75 WILLINGHAM WAY Martinsburg, WV 25404
3 Beds
3 Baths
2,400 SqFt
Key Details
Sold Price $283,000
Property Type Single Family Home
Sub Type Detached
Listing Status Sold
Purchase Type For Sale
Square Footage 2,400 sqft
Price per Sqft $117
Subdivision Hammonds Mill
MLS Listing ID WVBE173882
Sold Date 08/14/20
Style Ranch/Rambler
Bedrooms 3
Full Baths 2
Half Baths 1
HOA Fees $25/ann
HOA Y/N Y
Abv Grd Liv Area 2,400
Originating Board BRIGHT
Year Built 2004
Annual Tax Amount $1,359
Tax Year 2018
Lot Size 10,454 Sqft
Acres 0.24
Property Description
Looking for a move-in ready Rancher then look no further. This beautiful 3 bedroom 2.5 bath rancher is located on a quiet cul de sac. This home has been updated with newer features that include granite countertops, hardwood, and laminate flooring, open floor plan, eat-in kitchen, and a separate dining room. The two-car garage gives you additional room for storage and space. The patio off rear of the home is perfect for grilling out and entertaining. Invite the neighbors over for a little front porch visiting.
Location
State WV
County Berkeley
Zoning 101
Rooms
Other Rooms Living Room, Dining Room, Primary Bedroom, Bedroom 2, Bedroom 3, Kitchen, Breakfast Room, Office, Primary Bathroom
Main Level Bedrooms 3
Interior
Interior Features Air Filter System, Attic, Breakfast Area, Carpet, Ceiling Fan(s), Entry Level Bedroom, Family Room Off Kitchen, Floor Plan - Open, Kitchen - Eat-In, Primary Bath(s), Soaking Tub, Stall Shower, Tub Shower, Upgraded Countertops, Walk-in Closet(s), Water Treat System, Window Treatments
Hot Water Electric
Heating Heat Pump(s)
Cooling Central A/C
Flooring Carpet, Laminated, Tile/Brick, Vinyl
Fireplaces Number 1
Fireplaces Type Gas/Propane
Equipment Built-In Microwave, Disposal, Dryer, Freezer, Icemaker, Oven/Range - Electric, Refrigerator, Washer - Front Loading, Water Conditioner - Owned, Water Heater
Furnishings No
Fireplace Y
Window Features Double Pane
Appliance Built-In Microwave, Disposal, Dryer, Freezer, Icemaker, Oven/Range - Electric, Refrigerator, Washer - Front Loading, Water Conditioner - Owned, Water Heater
Heat Source Electric
Laundry Main Floor
Exterior
Exterior Feature Balcony, Patio(s)
Garage Garage - Front Entry, Garage Door Opener, Inside Access
Garage Spaces 2.0
Utilities Available Cable TV
Amenities Available Common Grounds
Waterfront N
Water Access N
Roof Type Asphalt,Shingle
Street Surface Black Top,Paved
Accessibility Level Entry - Main
Porch Balcony, Patio(s)
Road Frontage Private
Attached Garage 2
Total Parking Spaces 2
Garage Y
Building
Lot Description Cul-de-sac, Landscaping, No Thru Street
Story 1
Foundation Crawl Space
Sewer Public Sewer
Water Public
Architectural Style Ranch/Rambler
Level or Stories 1
Additional Building Above Grade, Below Grade
New Construction N
Schools
Elementary Schools Spring Mills Primary
Middle Schools Spring Mills
High Schools Spring Mills
School District Berkeley County Schools
Others
HOA Fee Include Road Maintenance
Senior Community No
Tax ID 0214P001100000000
Ownership Fee Simple
SqFt Source Estimated
Security Features Electric Alarm,Motion Detectors,Smoke Detector
Acceptable Financing Cash, Conventional, FHA, USDA
Horse Property N
Listing Terms Cash, Conventional, FHA, USDA
Financing Cash,Conventional,FHA,USDA
Special Listing Condition Standard
Read Less
Want to know what your home might be worth? Contact us for a FREE valuation!

Our team is ready to help you sell your home for the highest possible price ASAP

Bought with Jason Ryan Spicer • Weichert Realtors - Blue Ribbon






