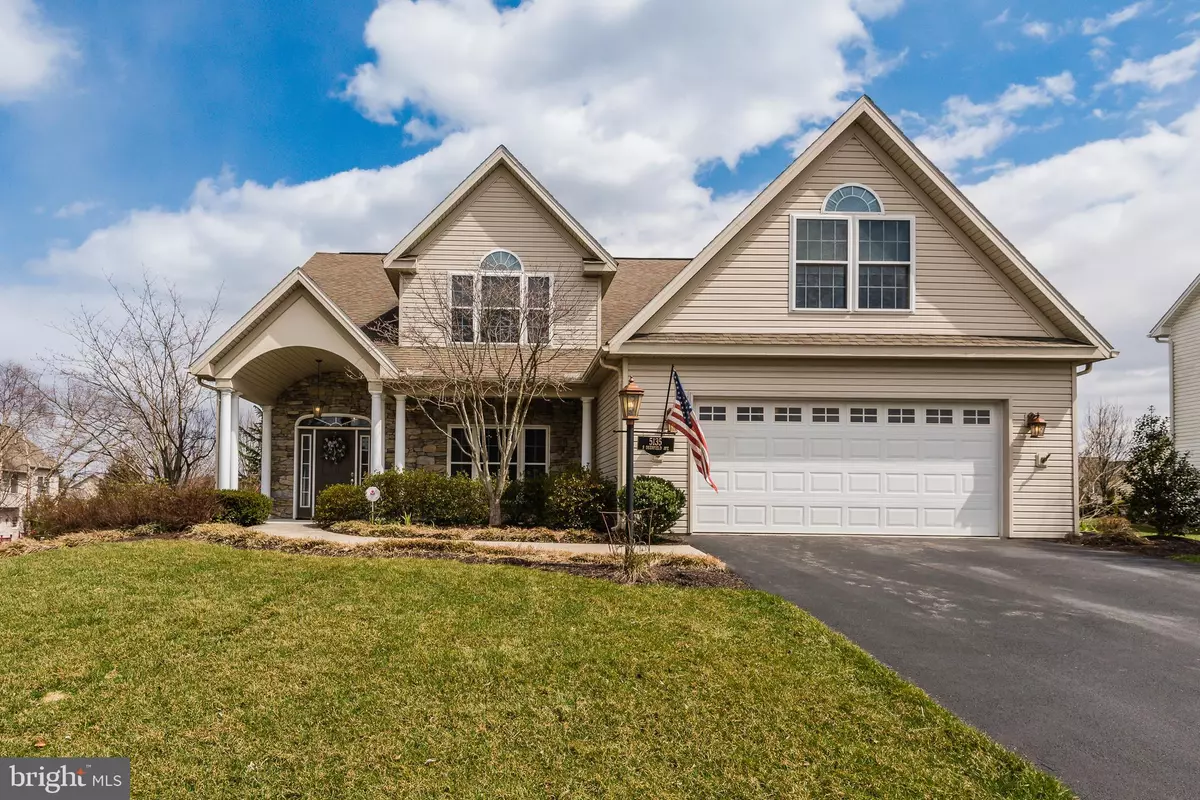$444,000
$449,000
1.1%For more information regarding the value of a property, please contact us for a free consultation.
5135 S DEERFIELD AVE Mechanicsburg, PA 17050
5 Beds
4 Baths
4,184 SqFt
Key Details
Sold Price $444,000
Property Type Single Family Home
Sub Type Detached
Listing Status Sold
Purchase Type For Sale
Square Footage 4,184 sqft
Price per Sqft $106
Subdivision Good Hope Farms South
MLS Listing ID 1000337124
Sold Date 05/21/18
Style Traditional
Bedrooms 5
Full Baths 3
Half Baths 1
HOA Y/N N
Abv Grd Liv Area 2,984
Originating Board BRIGHT
Year Built 2005
Annual Tax Amount $3,999
Tax Year 2017
Lot Size 0.320 Acres
Acres 0.32
Property Description
Prepare to be Completely Impressed! Outstanding 1st Floor Master in the Heart of Hampden Township. 5 bedrooms, 3.5 Bath Smart Home. Vaulted Ceilings in Living Room, Inviting Master Retreat, Surround Sound throughout the 1st floor. Gorgeous Kitchen with granite counters, split face stone backsplash, custom built end grain butcher block accent, custom built pantry. Large Finished Basement Perfect for Entertaining. Additional Bedroom and Full Bath in Basement. Composite Deck with a flat, fenced in backyard that has been improved with tasteful landscaping. Don't miss this completely decked out single family home.
Location
State PA
County Cumberland
Area Hampden Twp (14410)
Zoning RESIDENTIAL
Direction West
Rooms
Basement Full
Main Level Bedrooms 1
Interior
Interior Features Bar, Built-Ins, Carpet, Ceiling Fan(s), Chair Railings, Dining Area, Floor Plan - Open, Kitchen - Eat-In, Kitchen - Island, Recessed Lighting, Skylight(s), Upgraded Countertops, Wood Floors
Hot Water Natural Gas
Heating Forced Air
Cooling Central A/C
Flooring Carpet, Ceramic Tile, Hardwood
Fireplaces Number 1
Fireplaces Type Gas/Propane
Equipment Built-In Microwave, Dishwasher, ENERGY STAR Refrigerator
Fireplace Y
Window Features Low-E,Skylights
Appliance Built-In Microwave, Dishwasher, ENERGY STAR Refrigerator
Heat Source Natural Gas
Laundry Main Floor
Exterior
Exterior Feature Deck(s)
Garage Garage Door Opener
Garage Spaces 2.0
Fence Vinyl
Utilities Available None
Waterfront N
Water Access N
Roof Type Asphalt
Street Surface Black Top
Accessibility Level Entry - Main
Porch Deck(s)
Road Frontage Boro/Township, Public
Parking Type Attached Garage
Attached Garage 2
Total Parking Spaces 2
Garage Y
Building
Lot Description Level
Story 2
Foundation Concrete Perimeter
Sewer Public Sewer
Water Public
Architectural Style Traditional
Level or Stories 2
Additional Building Above Grade, Below Grade
Structure Type Tray Ceilings,Vaulted Ceilings,9'+ Ceilings
New Construction N
Schools
School District Cumberland Valley
Others
Tax ID 10-19-1602-212
Ownership Fee Simple
SqFt Source Estimated
Acceptable Financing Conventional, Cash
Horse Property N
Listing Terms Conventional, Cash
Financing Conventional,Cash
Special Listing Condition Standard
Read Less
Want to know what your home might be worth? Contact us for a FREE valuation!

Our team is ready to help you sell your home for the highest possible price ASAP

Bought with MELISSA A PAYNE • Howard Hanna Company-Camp Hill






