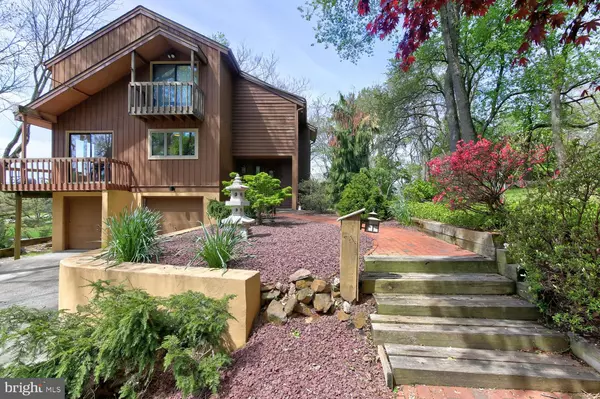$510,000
$509,900
For more information regarding the value of a property, please contact us for a free consultation.
1365 COLD SPRING RD Newtown Square, PA 19073
4 Beds
3 Baths
2,500 SqFt
Key Details
Sold Price $510,000
Property Type Single Family Home
Sub Type Detached
Listing Status Sold
Purchase Type For Sale
Square Footage 2,500 sqft
Price per Sqft $204
Subdivision Cold Spring Farm
MLS Listing ID PADE517842
Sold Date 07/10/20
Style Contemporary
Bedrooms 4
Full Baths 2
Half Baths 1
HOA Fees $13/ann
HOA Y/N Y
Abv Grd Liv Area 2,500
Originating Board BRIGHT
Year Built 1983
Annual Tax Amount $7,782
Tax Year 2019
Lot Size 1.348 Acres
Acres 1.35
Lot Dimensions 190.00 x 305.00
Property Description
View a VIRTUAL TOUR of this great home here https://tours.palloniimages.com/1532698 RARE OFFERING! Gorgeous contemporary home situated on 1.35 private acres with mature landscaping. Located only minutes from Ridley Creek State Park! Part of the renowned Rose Tree Media School District! This lot features a blend of open space and beautiful woods. Enjoy spectacular views from the main living area and elevated wrap around deck--perfect for quiet morning coffee or evening entertaining! Upon entering the home, you will find a large foyer with custom tile flooring and welcoming natural lighting. Additionally you'll notice a home office that could also be used as an exercise room or sitting room! The main living area has an open concept layout with beautiful hardwood floors, recessed lighting, and modern amenities. The architect's design and use of windows and glass doors provides unparalleled natural lighting and spectacular views!! Moving to the upper level of the home, 4 bedrooms, 2 full bathrooms and a laundry area round out the living space. The master suite includes a custom fitted walk-in closet and dressing area. The lower level includes access to the two car garage and unfinished basement space that could be used for a range of activities. This home was recently updated with a new heater and air conditioner, newly drilled well, septic electrical, and has a generator hookup and transfer switch. Don't miss out on this fabulous secluded property that's located minutes from travel routes and entertainment!
Location
State PA
County Delaware
Area Edgmont Twp (10419)
Zoning RES
Rooms
Other Rooms Living Room, Dining Room, Primary Bedroom, Bedroom 2, Bedroom 3, Bedroom 4, Kitchen
Basement Full
Interior
Heating Heat Pump(s)
Cooling Central A/C
Fireplaces Number 1
Heat Source Electric
Exterior
Parking Features Inside Access
Garage Spaces 2.0
Water Access N
Accessibility None
Attached Garage 2
Total Parking Spaces 2
Garage Y
Building
Story 2
Sewer On Site Septic
Water Well
Architectural Style Contemporary
Level or Stories 2
Additional Building Above Grade, Below Grade
New Construction N
Schools
School District Rose Tree Media
Others
Senior Community No
Tax ID 19-00-00054-02
Ownership Fee Simple
SqFt Source Assessor
Acceptable Financing Cash, Conventional
Listing Terms Cash, Conventional
Financing Cash,Conventional
Special Listing Condition Standard
Read Less
Want to know what your home might be worth? Contact us for a FREE valuation!

Our team is ready to help you sell your home for the highest possible price ASAP

Bought with Michael P Ciunci • KW Greater West Chester





