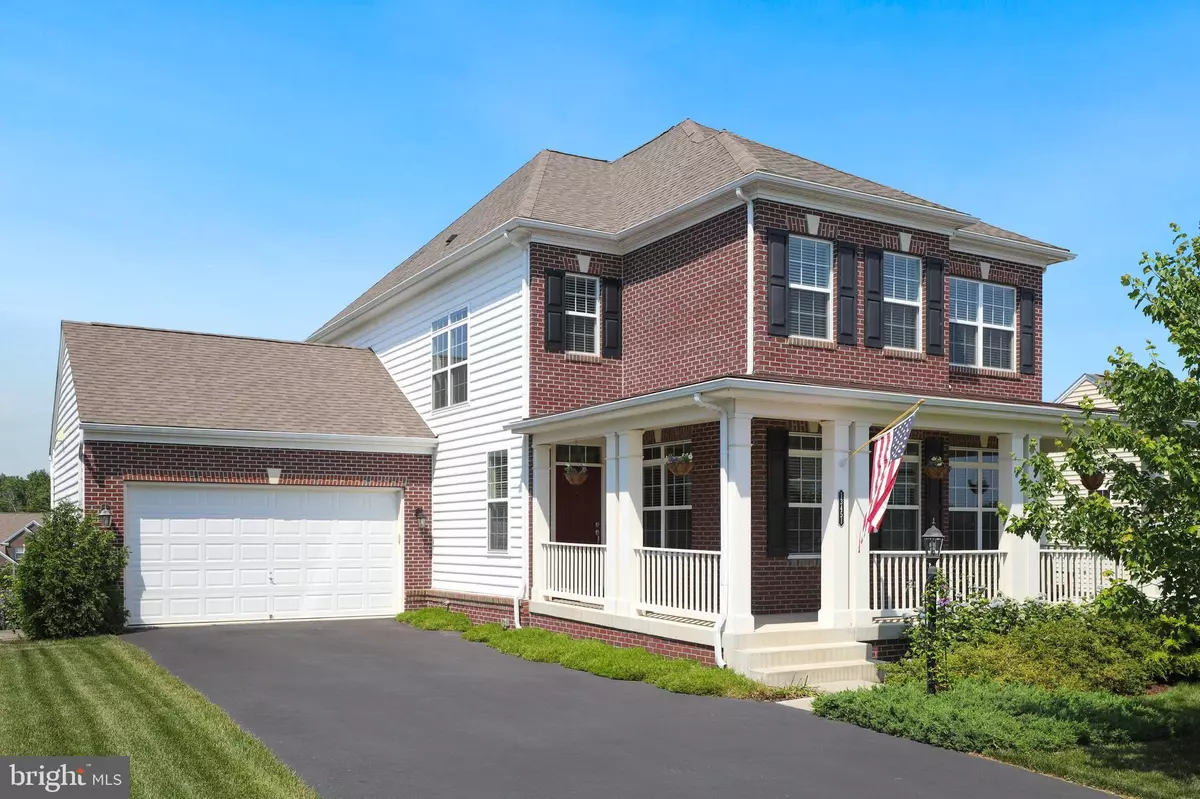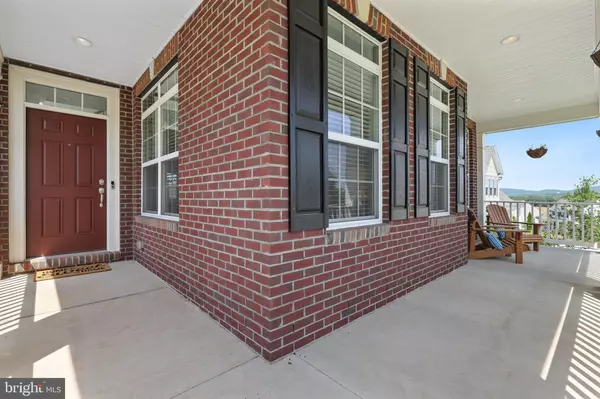$575,000
$575,000
For more information regarding the value of a property, please contact us for a free consultation.
13451 EAGLES REST DR Leesburg, VA 20176
5 Beds
4 Baths
3,871 SqFt
Key Details
Sold Price $575,000
Property Type Single Family Home
Sub Type Detached
Listing Status Sold
Purchase Type For Sale
Square Footage 3,871 sqft
Price per Sqft $148
Subdivision Elysian Heights
MLS Listing ID VALO412382
Sold Date 07/07/20
Style Colonial
Bedrooms 5
Full Baths 3
Half Baths 1
HOA Fees $103/mo
HOA Y/N Y
Abv Grd Liv Area 2,694
Originating Board BRIGHT
Year Built 2013
Annual Tax Amount $5,427
Tax Year 2020
Lot Size 0.340 Acres
Acres 0.34
Property Description
This home checks all the boxes! Meticulously maintained single family home situated on premium lot with breathtaking sunset and mountain views. Gourmet kitchen features stainless steel appliances, granite counters, custom backsplash, large center island and eat-in area. Adjacent family room boasts cozy fireplace and picturesque wall of windows. Open floorplan allows for abundance of natural light. Custom window blinds throughout. Desirable main level office. Upper level Master features en-suite spa bath with separate soaking tub. Fully finished lower level includes 5th bedroom, full bath, large rec room and walks out to the custom paver patio with firepit. Expansive Trex deck overlooks the professionally manicured lawn with 13 newly planted ornamental trees. Your own personal oasis!
Location
State VA
County Loudoun
Zoning 03
Rooms
Basement Full
Interior
Interior Features Breakfast Area, Crown Moldings, Dining Area, Family Room Off Kitchen, Kitchen - Gourmet, Kitchen - Island, Wood Floors
Heating Heat Pump(s)
Cooling Central A/C
Fireplaces Number 1
Fireplaces Type Screen
Equipment Oven - Double, Cooktop, Dishwasher, Disposal, Energy Efficient Appliances, Exhaust Fan, Icemaker, Microwave, Refrigerator, Dryer, Washer
Fireplace Y
Appliance Oven - Double, Cooktop, Dishwasher, Disposal, Energy Efficient Appliances, Exhaust Fan, Icemaker, Microwave, Refrigerator, Dryer, Washer
Heat Source Propane - Owned
Exterior
Parking Features Garage Door Opener
Garage Spaces 2.0
Amenities Available Club House, Community Center, Pool - Outdoor, Tennis Courts, Tot Lots/Playground
Water Access N
Roof Type Shingle
Accessibility None
Attached Garage 2
Total Parking Spaces 2
Garage Y
Building
Story 3
Sewer Public Septic
Water Public
Architectural Style Colonial
Level or Stories 3
Additional Building Above Grade, Below Grade
New Construction N
Schools
School District Loudoun County Public Schools
Others
HOA Fee Include Pool(s),Snow Removal,Trash
Senior Community No
Tax ID 101278311000
Ownership Fee Simple
SqFt Source Assessor
Special Listing Condition Standard
Read Less
Want to know what your home might be worth? Contact us for a FREE valuation!

Our team is ready to help you sell your home for the highest possible price ASAP

Bought with Amy D Embrey • Keller Williams Capital Properties





