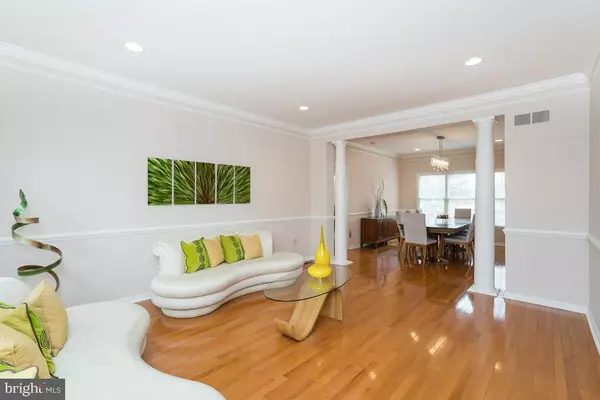$891,200
$885,000
0.7%For more information regarding the value of a property, please contact us for a free consultation.
549 VILLAGE RD W W Princeton Junction, NJ 08550
5 Beds
4 Baths
3,714 SqFt
Key Details
Sold Price $891,200
Property Type Single Family Home
Sub Type Detached
Listing Status Sold
Purchase Type For Sale
Square Footage 3,714 sqft
Price per Sqft $239
Subdivision Le Parc Ii
MLS Listing ID NJME291792
Sold Date 05/18/20
Style Colonial
Bedrooms 5
Full Baths 3
Half Baths 1
HOA Fees $92/mo
HOA Y/N Y
Abv Grd Liv Area 3,714
Originating Board BRIGHT
Year Built 1994
Annual Tax Amount $21,985
Tax Year 2019
Lot Size 0.753 Acres
Acres 0.75
Lot Dimensions 160.00 x 205.00
Property Description
This is the home you have been waiting for! Lovely immaculate brick front desirable North facing Toll Brothers Cornell Model with a first floor in-law suite expansion with a separate door plus a sunny sunroom! This home features a modern updated granite kitchen with top of the line stainless steel appliances, all updated modern granite bathrooms, first floor study, hardwood floors, brand new upgraded neutral carpeting , recessed lighting, vaulted ceiling with back staircase in the family room. Beautifully finished basement with outside Bilco door features a projector and screen and lots of space for a gym or play area. Solar panels on the sunny southern back saves you on energy and utility bills. Great deck overlooks a wonderful level treed backyard for entertaining. This is Public Sewer and Public water too!Le Parc II offers a wonderful community pool, tennis courts, gym, playground and clubhouse for a very reasonable nominal monthly fee of only $93 a month. So many updates you won't want to miss this home ! Roof -2014, 3 Zone Trane HVAC , A/C-2015 and Hot Water Heater-2010 Only minutes to NJ Transit Princeton Junction train station. Award winning Blue Ribbon West Windsor school district!
Location
State NJ
County Mercer
Area West Windsor Twp (21113)
Zoning R-2
Rooms
Other Rooms Living Room, Dining Room, Bedroom 2, Bedroom 3, Bedroom 4, Bedroom 5, Kitchen, Family Room, Study, Sun/Florida Room, Primary Bathroom
Basement Fully Finished
Main Level Bedrooms 1
Interior
Interior Features Breakfast Area, Additional Stairway, Built-Ins, Carpet, Ceiling Fan(s), Chair Railings, Crown Moldings, Dining Area, Family Room Off Kitchen, Floor Plan - Open, Formal/Separate Dining Room, Kitchen - Eat-In, Kitchen - Island, Pantry, Recessed Lighting, Skylight(s), Stall Shower, Upgraded Countertops, Wood Floors
Heating Forced Air
Cooling Central A/C, Ceiling Fan(s)
Fireplaces Number 1
Fireplaces Type Wood, Fireplace - Glass Doors
Equipment Built-In Microwave, Dishwasher, Oven/Range - Gas, Stainless Steel Appliances, Washer, Dryer, Refrigerator, Cooktop
Fireplace Y
Appliance Built-In Microwave, Dishwasher, Oven/Range - Gas, Stainless Steel Appliances, Washer, Dryer, Refrigerator, Cooktop
Heat Source Natural Gas
Laundry Main Floor
Exterior
Garage Garage - Side Entry, Garage Door Opener
Garage Spaces 2.0
Waterfront N
Water Access N
Accessibility None
Attached Garage 2
Total Parking Spaces 2
Garage Y
Building
Story 2
Sewer Public Sewer
Water Public
Architectural Style Colonial
Level or Stories 2
Additional Building Above Grade, Below Grade
New Construction N
Schools
Elementary Schools Dutch Neck
Middle Schools Community M.S.
High Schools W.W.P.H.S.-North Campus
School District West Windsor-Plainsboro Regional
Others
Senior Community No
Tax ID 13-00024 10-00038
Ownership Fee Simple
SqFt Source Assessor
Special Listing Condition Standard
Read Less
Want to know what your home might be worth? Contact us for a FREE valuation!

Our team is ready to help you sell your home for the highest possible price ASAP

Bought with Kathryn Baxter • Callaway Henderson Sotheby's Int'l-Princeton






