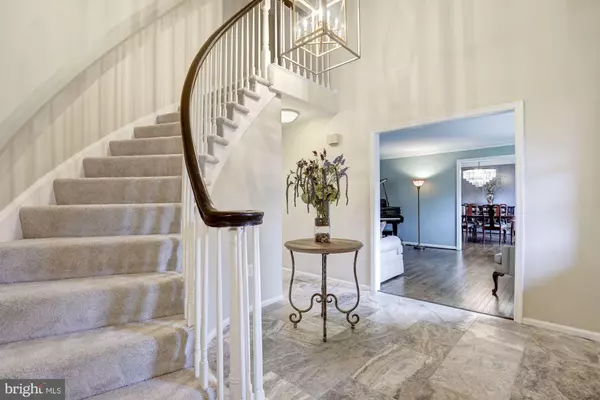$1,385,000
$1,385,000
For more information regarding the value of a property, please contact us for a free consultation.
923 RIDGE DR Mclean, VA 22101
5 Beds
5 Baths
4,917 SqFt
Key Details
Sold Price $1,385,000
Property Type Single Family Home
Sub Type Detached
Listing Status Sold
Purchase Type For Sale
Square Footage 4,917 sqft
Price per Sqft $281
Subdivision Langley Oaks
MLS Listing ID VAFX1118960
Sold Date 04/24/20
Style Tudor
Bedrooms 5
Full Baths 3
Half Baths 2
HOA Fees $25/ann
HOA Y/N Y
Abv Grd Liv Area 3,112
Originating Board BRIGHT
Year Built 1978
Annual Tax Amount $15,763
Tax Year 2020
Lot Size 0.479 Acres
Acres 0.48
Property Description
FABULOUS 5BR/3BA charming Tudor on a gorgeous .48 lot with a HUGE screen porch and pool in sought after Langley Oaks and top notch school pyramid: Churchill ES, Cooper, MS, Langley HS. Walk to Langley HS! Wonderfully updated spaces, fresh paint, refinished hardwoods and new carpet make this home move-in ready. Fantastic MAIN LEVEL master with updated his & her's vanities and plenty of closet space. Enjoy the spacious family room with gorgeous pool & rear yard views through 4 sets of glass doors! The kitchen boasts new appliances replaced in 2019 and light filled breakfast area. Step right out onto the deck or into the HUGE screen porch. The screen porch has plenty of space for relaxing, dining or grilling with the built-in BBQ. Don't miss the additional half bath conveniently located in the screen porch for outside access. Prepare to be wow'd by the basement remodel that fully maximizes the space: exercise room, bedroom, bathroom, rec area, game area, storage/workshop area. Additional updates to note: roof replaced 2010, main level windows replaced 2013 & upper level windows replaced 2017, basement finished in 2018, built-in grill 2016, new gas fireplace 2016 (propane), two heat pumps: 2008 & 2009, new washer/dryer 2018, new polaris pool vacuum 2014 & new filter 2016. The home also offers CONVENIENCE as it's minutes to the heart of McLean, while also allowing quick access to 495 and D.C. Must see!
Location
State VA
County Fairfax
Zoning 110
Rooms
Other Rooms Living Room, Dining Room, Primary Bedroom, Bedroom 2, Bedroom 3, Bedroom 4, Bedroom 5, Kitchen, Family Room, Foyer, Breakfast Room, Laundry, Office, Bathroom 1, Bathroom 3, Primary Bathroom, Screened Porch
Basement Full, Fully Finished
Main Level Bedrooms 1
Interior
Hot Water Electric
Heating Heat Pump(s)
Cooling Zoned, Central A/C
Flooring Hardwood, Carpet
Fireplaces Number 1
Fireplaces Type Gas/Propane
Equipment Cooktop, Dishwasher, Disposal, Dryer, Microwave, Oven - Wall, Refrigerator, Washer
Fireplace Y
Appliance Cooktop, Dishwasher, Disposal, Dryer, Microwave, Oven - Wall, Refrigerator, Washer
Heat Source Electric
Laundry Main Floor
Exterior
Garage Built In
Garage Spaces 2.0
Fence Fully
Pool Heated
Utilities Available Fiber Optics Available
Waterfront N
Water Access N
Accessibility None
Attached Garage 2
Total Parking Spaces 2
Garage Y
Building
Story 3+
Sewer Public Sewer
Water Public
Architectural Style Tudor
Level or Stories 3+
Additional Building Above Grade, Below Grade
New Construction N
Schools
Elementary Schools Churchill Road
Middle Schools Cooper
High Schools Langley
School District Fairfax County Public Schools
Others
Senior Community No
Tax ID 0214 18 0089
Ownership Fee Simple
SqFt Source Assessor
Security Features Security System
Special Listing Condition Standard
Read Less
Want to know what your home might be worth? Contact us for a FREE valuation!

Our team is ready to help you sell your home for the highest possible price ASAP

Bought with Rachel A Bleha • Compass






