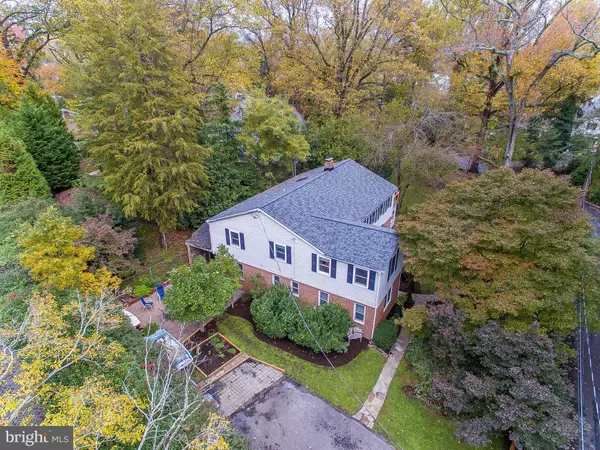$835,000
$859,000
2.8%For more information regarding the value of a property, please contact us for a free consultation.
209 NORWOOD RD Annapolis, MD 21401
5 Beds
4 Baths
8,280 Sqft Lot
Key Details
Sold Price $835,000
Property Type Single Family Home
Sub Type Detached
Listing Status Sold
Purchase Type For Sale
Subdivision Wardour
MLS Listing ID 1004122349
Sold Date 05/18/18
Style Traditional
Bedrooms 5
Full Baths 4
HOA Y/N N
Originating Board MRIS
Year Built 1956
Annual Tax Amount $8,889
Tax Year 2017
Lot Size 8,280 Sqft
Acres 0.19
Property Description
WATER VIEWS OF THE SEVERN RIVER IN THE EXTREMELY DESIRABLE COMMUNITY OF WARDOUR. WATER ACCESS AND COMMUNITY BEACHES. WALK TO SHOPS, RESTAURANTS AND JUST MINUTES TO DOWNTOWN ANNAPOLIS AND COMMUTER ROUTES. NEW ROOF 2015. HARDWOOD FLOORS THROUGHOUT. HUGE ROOMS. 2ND FLOOR ADDED 1997. 2 MBR'S. UPSTAIRS MBR HAS A DECK AND SITTING ROOM. HOT TUB. SAUNA. WORKSHOP. CITY MOORING AVAILABLE.
Location
State MD
County Anne Arundel
Rooms
Other Rooms Living Room, Dining Room, Primary Bedroom, Bedroom 2, Bedroom 3, Kitchen, Game Room, Sun/Florida Room, Laundry, Workshop, Bedroom 6
Basement Sump Pump, Partially Finished, Full, Shelving, Workshop
Main Level Bedrooms 2
Interior
Interior Features Dining Area, Kitchen - Eat-In, Kitchen - Table Space, Chair Railings, Upgraded Countertops, Crown Moldings, Primary Bath(s), Sauna, Wood Stove, Wood Floors, WhirlPool/HotTub, Entry Level Bedroom, Built-Ins, Recessed Lighting, Floor Plan - Traditional
Hot Water Natural Gas
Heating Hot Water, Forced Air, Baseboard, Wood Burn Stove
Cooling Central A/C, Window Unit(s)
Fireplaces Number 1
Equipment Dishwasher, Disposal, Dryer, Extra Refrigerator/Freezer, Icemaker, Microwave, Oven/Range - Electric, Refrigerator, Washer
Fireplace Y
Window Features Bay/Bow,Vinyl Clad,Double Pane,Screens,Skylights,Wood Frame
Appliance Dishwasher, Disposal, Dryer, Extra Refrigerator/Freezer, Icemaker, Microwave, Oven/Range - Electric, Refrigerator, Washer
Heat Source Natural Gas
Exterior
Exterior Feature Deck(s), Patio(s)
Fence Chain Link
Amenities Available Beach, Common Grounds, Picnic Area, Boat Ramp
Waterfront Description Sandy Beach,Shared,Boat/Launch Ramp
View Y/N Y
Water Access Y
Water Access Desc Canoe/Kayak,Boat - Powered
View Water, River
Accessibility None
Porch Deck(s), Patio(s)
Garage N
Private Pool N
Building
Lot Description Backs to Trees, Landscaping
Story 3+
Sewer Public Sewer
Water Public
Architectural Style Traditional
Level or Stories 3+
Structure Type Cathedral Ceilings
New Construction N
Schools
Elementary Schools West Annapolis
Middle Schools Bates
High Schools Annapolis
School District Anne Arundel County Public Schools
Others
Senior Community No
Tax ID 020697008109620
Ownership Fee Simple
Special Listing Condition Standard
Read Less
Want to know what your home might be worth? Contact us for a FREE valuation!

Our team is ready to help you sell your home for the highest possible price ASAP

Bought with Jeannine Rogers • Long & Foster Real Estate, Inc.






