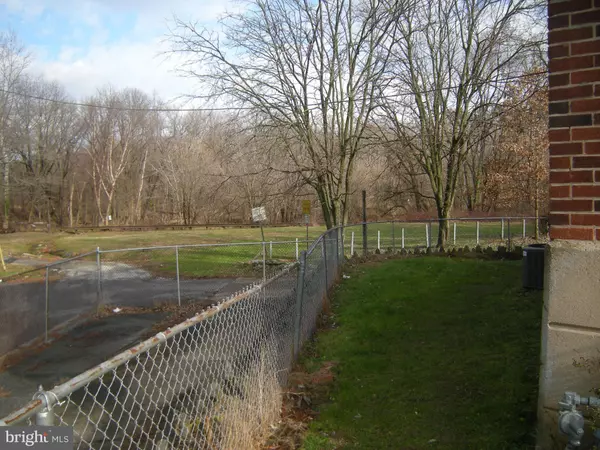$87,000
$99,000
12.1%For more information regarding the value of a property, please contact us for a free consultation.
601 BRIARCLIFF RD Upper Darby, PA 19082
3 Beds
2 Baths
1,296 SqFt
Key Details
Sold Price $87,000
Property Type Townhouse
Sub Type End of Row/Townhouse
Listing Status Sold
Purchase Type For Sale
Square Footage 1,296 sqft
Price per Sqft $67
Subdivision Walnut Park
MLS Listing ID PADE505794
Sold Date 01/23/20
Style Colonial
Bedrooms 3
Full Baths 1
Half Baths 1
HOA Y/N N
Abv Grd Liv Area 1,296
Originating Board BRIGHT
Year Built 1942
Annual Tax Amount $3,846
Tax Year 2019
Lot Size 2,962 Sqft
Acres 0.07
Lot Dimensions 46.00 x 79.00
Property Description
Welcome to this wonderfully located three bedroom town home set on the edge of Cobbs Creek Park . This home is located at a dead end street providing the perfect setting for your new home. This is an end of row with a fenced in side yard and additional exterior space across the alley. Parking is available on the street as well as in the driveway. This brick house contains a formal living room and dining room as well as an eat in kitchen. Upstairs are three bedrooms and a full bathroom. The basement is finished and the former garage has been converted into additional living space. However ,if you prefer a garage, it is easily converted back to an attached garage with interior access. The house needs updating and could use your decorating expertise throughout. However it is priced to allow you to complete the updates. Come and see this home and you will want to make it your new home.
Location
State PA
County Delaware
Area Upper Darby Twp (10416)
Zoning RESIDENTIAL
Rooms
Other Rooms Living Room, Dining Room, Bedroom 2, Bedroom 3, Kitchen, Bedroom 1
Basement Full, Fully Finished
Interior
Hot Water Natural Gas
Heating Forced Air
Cooling Central A/C
Fireplace N
Heat Source Natural Gas
Laundry Basement
Exterior
Water Access N
Accessibility None
Garage N
Building
Story 2
Sewer Public Sewer
Water Public
Architectural Style Colonial
Level or Stories 2
Additional Building Above Grade, Below Grade
New Construction N
Schools
High Schools U Darby
School District Upper Darby
Others
Senior Community No
Tax ID 16-01-00147-00
Ownership Fee Simple
SqFt Source Assessor
Special Listing Condition Standard
Read Less
Want to know what your home might be worth? Contact us for a FREE valuation!

Our team is ready to help you sell your home for the highest possible price ASAP

Bought with Laverne B Glenn • BHHS Fox & Roach-Haverford






