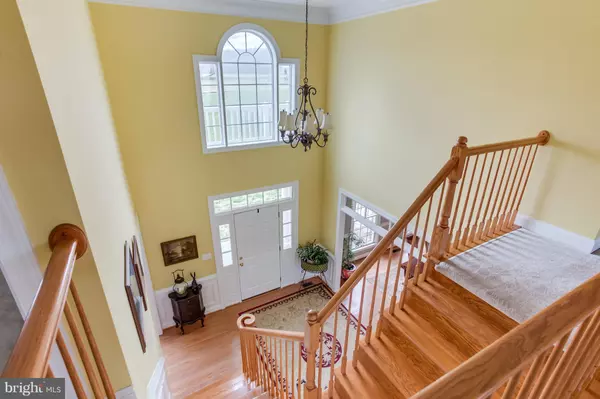$735,000
$750,000
2.0%For more information regarding the value of a property, please contact us for a free consultation.
140 THE VANCE WAY Fredericksburg, VA 22405
6 Beds
5 Baths
4,887 SqFt
Key Details
Sold Price $735,000
Property Type Single Family Home
Sub Type Detached
Listing Status Sold
Purchase Type For Sale
Square Footage 4,887 sqft
Price per Sqft $150
Subdivision Potomac Creek Estates
MLS Listing ID 1000252808
Sold Date 05/15/18
Style Contemporary
Bedrooms 6
Full Baths 4
Half Baths 1
HOA Fees $92/mo
HOA Y/N Y
Abv Grd Liv Area 3,287
Originating Board MRIS
Year Built 2001
Annual Tax Amount $6,501
Tax Year 2017
Lot Size 10.100 Acres
Acres 10.1
Property Description
GORGEOUS WATERFRONT LIVING IN POTOMAC CREEK ESTATES. OPEN CONCEPT STYLING -COMPLETELY RENOVATED GOURMET KITCHEN OVERLOOKING CUSTOM DECK, WATER AND BEAUTIFUL BACKYARD. MASTER ON THE MAIN PLUS MASTER UPSTAIRS. OFFICE LIBRARY BILLIARD ROOM BAR -WALK OUT PATIO TO SPARKLING IN-GROUND POOL. PRIVACY WITH QUICK ACCESS TO THE POTOMAC VIA BOAT LAUNCH. COMMUNITY HORSE BARN.10-15 MINS TO SHOPPING/ I-95.
Location
State VA
County Stafford
Zoning A1
Rooms
Other Rooms Game Room, Workshop
Basement Rear Entrance, Fully Finished, Daylight, Full, Heated, Walkout Level, Windows
Main Level Bedrooms 1
Interior
Interior Features Family Room Off Kitchen, Kitchen - Gourmet, Combination Kitchen/Living, Kitchen - Island, Breakfast Area, 2nd Kitchen, Primary Bath(s), Entry Level Bedroom, Built-Ins, Upgraded Countertops, Sauna, Window Treatments, Wet/Dry Bar, Wood Floors, Floor Plan - Open
Hot Water Bottled Gas
Heating Heat Pump(s)
Cooling Central A/C, Heat Pump(s)
Fireplaces Number 2
Fireplaces Type Equipment, Gas/Propane, Fireplace - Glass Doors, Mantel(s)
Equipment Washer/Dryer Hookups Only, Cooktop - Down Draft, Disposal, Icemaker, Microwave, Oven/Range - Electric, Refrigerator, Washer, Water Heater, Water Conditioner - Owned, Oven - Double, Cooktop
Fireplace Y
Appliance Washer/Dryer Hookups Only, Cooktop - Down Draft, Disposal, Icemaker, Microwave, Oven/Range - Electric, Refrigerator, Washer, Water Heater, Water Conditioner - Owned, Oven - Double, Cooktop
Heat Source Bottled Gas/Propane, Central
Exterior
Exterior Feature Deck(s), Patio(s), Porch(es)
Garage Garage Door Opener
Garage Spaces 2.0
Fence Rear
Pool In Ground
Amenities Available Boat Ramp, Common Grounds, Riding/Stables
Waterfront Y
Waterfront Description None
View Y/N Y
Water Access N
Water Access Desc Boat - Powered,Canoe/Kayak,Fishing Allowed,Personal Watercraft (PWC),Private Access
View Water, Scenic Vista, River
Accessibility None
Porch Deck(s), Patio(s), Porch(es)
Road Frontage Private
Attached Garage 2
Total Parking Spaces 2
Garage Y
Private Pool Y
Building
Lot Description Backs to Trees, Landscaping, Premium, No Thru Street, Stream/Creek, Private
Story 3+
Sewer Septic Exists
Water Filter, Well
Architectural Style Contemporary
Level or Stories 3+
Additional Building Above Grade, Barn/Stable, Below Grade
Structure Type 2 Story Ceilings,9'+ Ceilings,Cathedral Ceilings,Tray Ceilings
New Construction N
Schools
School District Stafford County Public Schools
Others
Senior Community No
Tax ID 48-A-2- -5
Ownership Fee Simple
Horse Feature Horses Allowed
Special Listing Condition Standard
Read Less
Want to know what your home might be worth? Contact us for a FREE valuation!

Our team is ready to help you sell your home for the highest possible price ASAP

Bought with Karen Nutt • Coldwell Banker Elite






