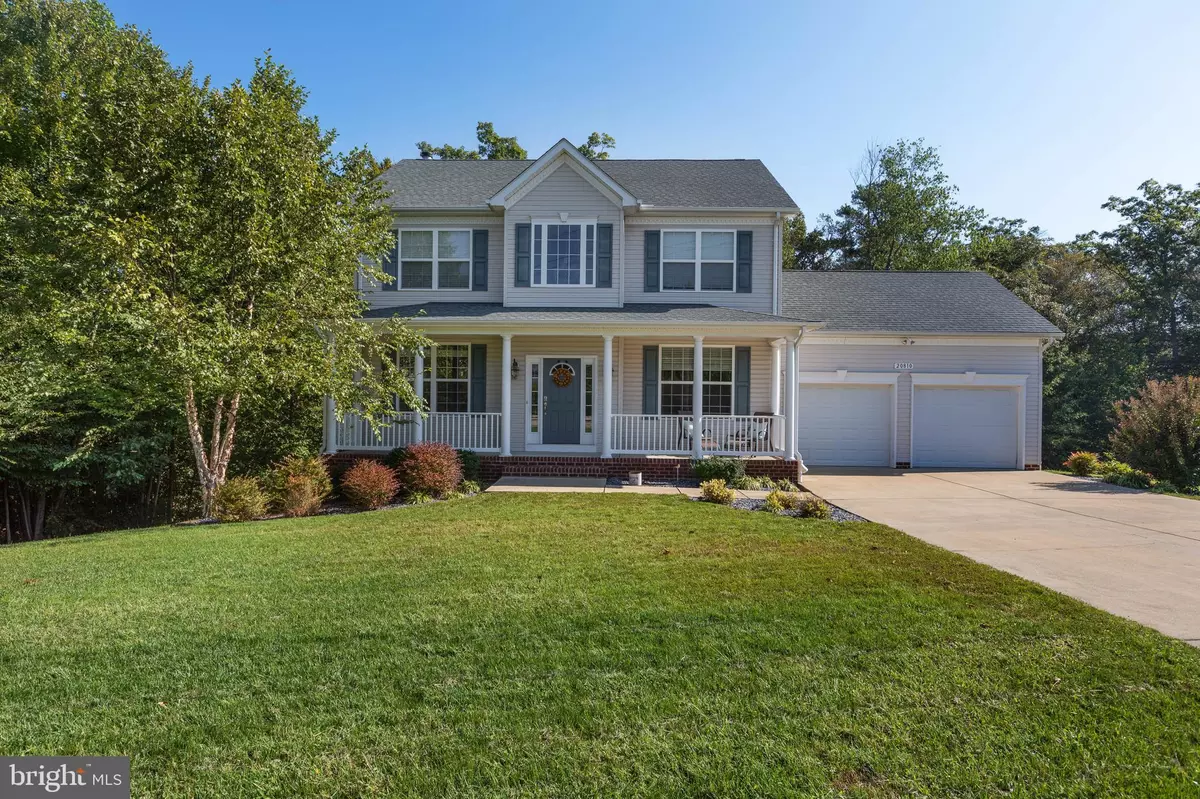$360,000
$364,900
1.3%For more information regarding the value of a property, please contact us for a free consultation.
20810 MIDDLEGATE DR Lexington Park, MD 20653
4 Beds
4 Baths
3,278 SqFt
Key Details
Sold Price $360,000
Property Type Single Family Home
Sub Type Detached
Listing Status Sold
Purchase Type For Sale
Square Footage 3,278 sqft
Price per Sqft $109
Subdivision Pembrooke Phase 2
MLS Listing ID MDSM165276
Sold Date 01/03/20
Style Colonial
Bedrooms 4
Full Baths 3
Half Baths 1
HOA Fees $22/ann
HOA Y/N Y
Abv Grd Liv Area 2,264
Originating Board BRIGHT
Year Built 2012
Annual Tax Amount $3,569
Tax Year 2018
Lot Size 0.343 Acres
Acres 0.34
Property Description
Privacy in Pembrooke! This Stafford Model constructed by Quality Built Homes, with 4 bedrooms and 3.5 baths, backs up to trees making it a uniquely secluded home in the neighborhood. The interconnected rooms on the main level have an amazing flow and a perfect balance of openness and compartmentalization that allows you to choose the right ambiance for any occasion. Chef approved, the beautiful kitchen boasts Granite counter-tops, a Double Wall Oven, and soft close drawers. With large windows the morning room is a fantastic area of the home to enjoy a good book, your morning podcast, or a cup of coffee. Off the morning room, you will find finely crafted composite deck with stairs going down to meet the sliding glass doors at the basement. The living room comes with a wood burning fireplace and built in surround sound wiring for your entertainment pleasure. Upstairs, the three bedrooms you'll find are spacious and accommodating. In fact, the master bedroom is huge! The master bath is upgraded with tile, dual vanities, a large soaking tub, and the walk-in shower has dual shower heads. The master walk in closet, located in the bathroom itself, will be hard to fill in this home. The fully finished basement, also hard wired for an entertainment system and projector, is so large and open! The fourth bedroom and full bath down there is great for any guests or an in-law suite. Other amenities include a 5-zone sprinkler system, hard wired internet throughout the house, a tank-less hot water heater, and ceiling fans in all the bedrooms. Any buyers who use the seller's preferred title agent will receive $150 off their settlement fees.
Location
State MD
County Saint Marys
Zoning RL
Rooms
Other Rooms Living Room, Dining Room, Primary Bedroom, Sitting Room, Bedroom 2, Bedroom 3, Kitchen, Basement, Bedroom 1, Laundry, Office, Storage Room, Primary Bathroom, Full Bath, Half Bath
Basement Fully Finished, Improved, Outside Entrance, Rear Entrance
Interior
Heating Heat Pump(s)
Cooling Central A/C
Fireplaces Number 1
Fireplaces Type Wood
Fireplace Y
Heat Source Natural Gas, Electric
Exterior
Parking Features Garage - Front Entry, Inside Access, Garage Door Opener
Garage Spaces 2.0
Water Access N
Accessibility None
Attached Garage 2
Total Parking Spaces 2
Garage Y
Building
Story 3+
Sewer Public Sewer
Water Public
Architectural Style Colonial
Level or Stories 3+
Additional Building Above Grade, Below Grade
New Construction N
Schools
School District St. Mary'S County Public Schools
Others
Senior Community No
Tax ID 1908171467
Ownership Fee Simple
SqFt Source Assessor
Special Listing Condition Standard
Read Less
Want to know what your home might be worth? Contact us for a FREE valuation!

Our team is ready to help you sell your home for the highest possible price ASAP

Bought with Matthew Budde • EXP Realty, LLC





