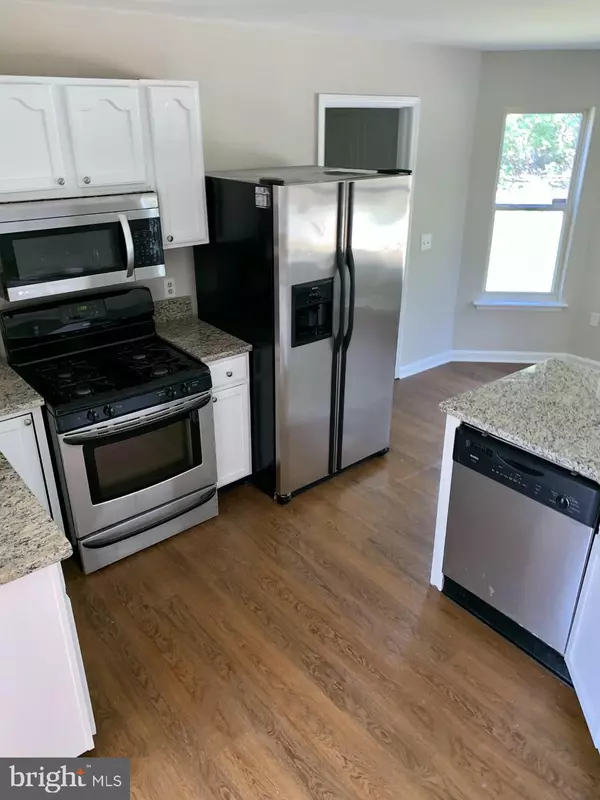$225,900
$224,900
0.4%For more information regarding the value of a property, please contact us for a free consultation.
502 PEMBERTON Browns Mills, NJ 08015
4 Beds
3 Baths
1,888 SqFt
Key Details
Sold Price $225,900
Property Type Single Family Home
Sub Type Detached
Listing Status Sold
Purchase Type For Sale
Square Footage 1,888 sqft
Price per Sqft $119
Subdivision Mirror Lake
MLS Listing ID NJBL357928
Sold Date 12/31/19
Style Colonial
Bedrooms 4
Full Baths 2
Half Baths 1
HOA Y/N N
Abv Grd Liv Area 1,888
Originating Board BRIGHT
Year Built 1999
Annual Tax Amount $4,932
Tax Year 2019
Property Description
Come see this 4 bedroom 2.5 bath open concept floor plan colonial. All new flooring downstairs, new carpets upstairs and new paint throughout home. Open Kitchen with granite counter tops stainless steel appliances and a breakfast bar with dining area. Master bedroom has a walk in closet with a Full Bathroom. Full basement with an attached 1 car garage. High efficiency front loader washer & Dryer included. Unfinished basement has been water proofed. Perfect location this house backs to the woods, close to the Joint Military Base, and by lakes for kayaking, and boating. Property recently appraised for 235,000.00 Make your appointment today this won't last !!!
Location
State NJ
County Burlington
Area Pemberton Twp (20329)
Zoning RES
Rooms
Basement Full
Main Level Bedrooms 4
Interior
Heating Other
Cooling Central A/C
Heat Source Natural Gas
Exterior
Garage Other
Garage Spaces 1.0
Waterfront N
Water Access N
Accessibility None
Attached Garage 1
Total Parking Spaces 1
Garage Y
Building
Story 2
Sewer Public Sewer
Water Public
Architectural Style Colonial
Level or Stories 2
Additional Building Above Grade
New Construction N
Schools
School District Pemberton Township Schools
Others
Senior Community No
Tax ID 29-00002-00029
Ownership Fee Simple
SqFt Source Estimated
Special Listing Condition Standard
Read Less
Want to know what your home might be worth? Contact us for a FREE valuation!

Our team is ready to help you sell your home for the highest possible price ASAP

Bought with Justin M Reed • Smires & Associates






