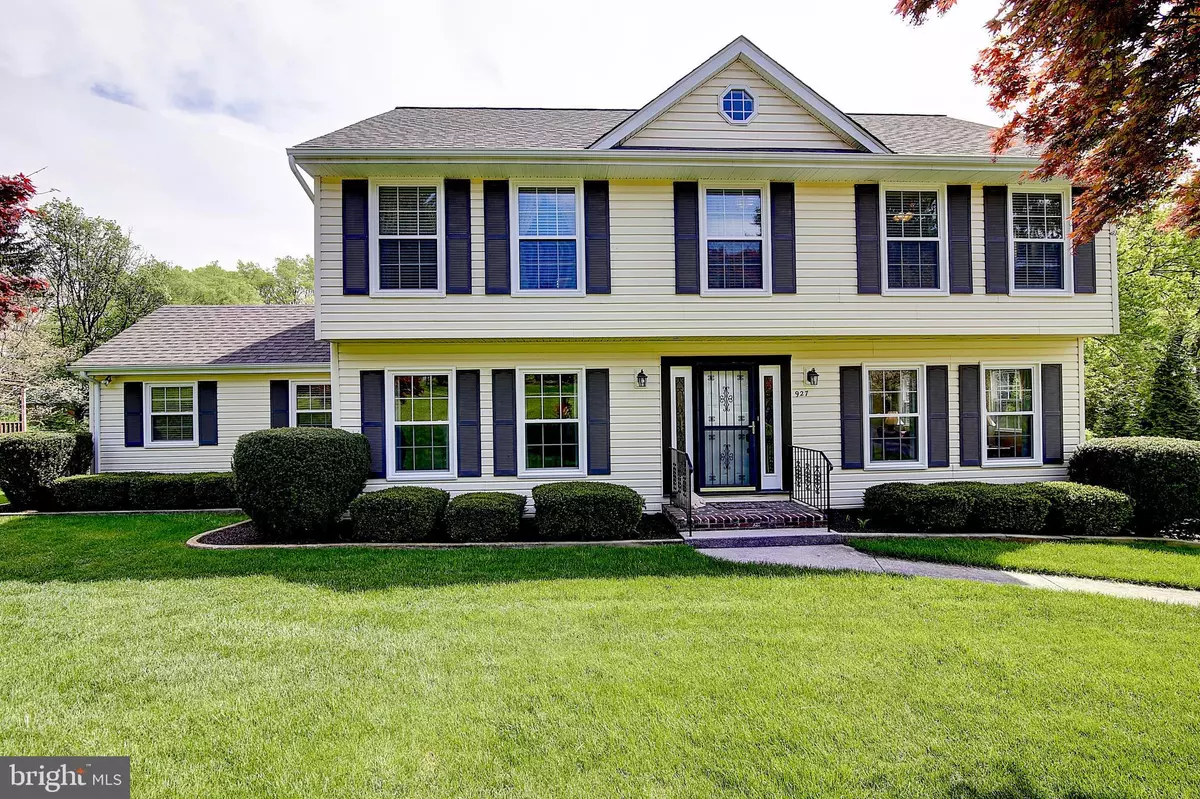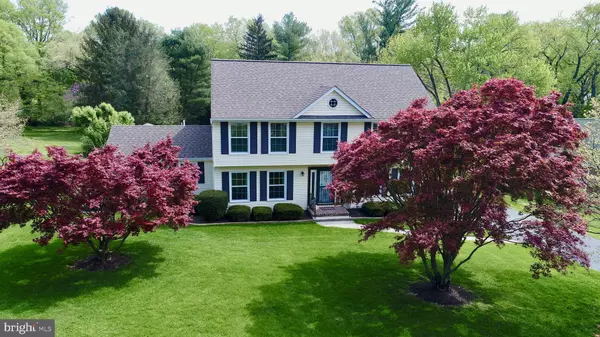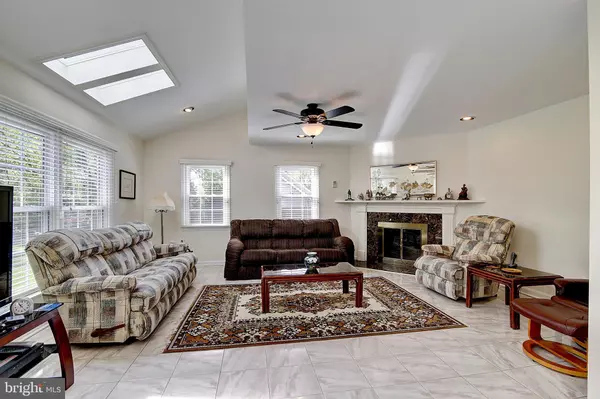$360,000
$349,999
2.9%For more information regarding the value of a property, please contact us for a free consultation.
927 SOUTH SAMUEL Charles Town, WV 25414
4 Beds
4 Baths
3,106 SqFt
Key Details
Sold Price $360,000
Property Type Single Family Home
Sub Type Detached
Listing Status Sold
Purchase Type For Sale
Square Footage 3,106 sqft
Price per Sqft $115
Subdivision None Available
MLS Listing ID WVJF134748
Sold Date 12/20/19
Style Colonial
Bedrooms 4
Full Baths 3
Half Baths 1
HOA Y/N N
Abv Grd Liv Area 3,106
Originating Board BRIGHT
Year Built 1976
Annual Tax Amount $1,741
Tax Year 2018
Lot Size 0.840 Acres
Acres 0.84
Property Description
This stunning colonial home sits on .87 acres on one of the most historic streets in the country. Inside you will find an amazingly bright interior, with an open foyer, vaulted ceilings, wood burning fireplace, and a beautiful gourmet kitchen with stainless steel appliances, an island/breakfast bar, as well as a brand new luxury range oven and dishwasher, with built in microwave. There is a detached 2 car garage with multiple storage areas, and many more upgrades inside this pristine home, including high end tiles, NEW roof and welcoming light coming in from the NEW windows and skylights! The upper level boasts plush carpeting with 4 spacious bedrooms, including an en suite master bedroom with large walk-in closet, and 2 additional full bathrooms - all with sunny and gorgeous views! Remodeled and extended, this detailed home also includes a dining room, living room, charming powder room/half bath and a relaxing sunroom retreat with its own full bathroom and sauna! Outside, you can plant in the greenhouse or simply sit on the large Aztec deck and enjoy the vast park like setting of the meticulously landscaped backyard - speaking of which, Jefferson Memorial Park with its tennis courts and swimming pool is right behind the home! Take a quick walk to the park and the farmer's market or stroll down brick sidewalks and the iconic tree lined street while absorbing captivating history. Restaurants, shopping, and Main Street with its banks, library and celebrated sites are just minutes away! Charles Town is even part of the greater Washington Metropolitan Area and is minutes from Rt. 340 and Harpers Ferry. No one could ask for more! Enjoy!
Location
State WV
County Jefferson
Zoning 101
Rooms
Other Rooms Living Room, Dining Room, Primary Bedroom, Bedroom 2, Bedroom 3, Bedroom 4, Kitchen, Family Room, Foyer, Breakfast Room, Sun/Florida Room, Laundry, Bathroom 1, Bathroom 2, Primary Bathroom
Interior
Interior Features Breakfast Area, Carpet, Ceiling Fan(s), Crown Moldings, Dining Area, Floor Plan - Traditional, Floor Plan - Open, Formal/Separate Dining Room, Kitchen - Gourmet, Kitchen - Island, Primary Bath(s), Pantry, Recessed Lighting, Sauna, Skylight(s), Upgraded Countertops, Walk-in Closet(s)
Heating Heat Pump(s)
Cooling Central A/C
Flooring Carpet, Vinyl
Fireplaces Number 1
Fireplaces Type Mantel(s), Gas/Propane, Fireplace - Glass Doors
Equipment Built-In Microwave, Commercial Range, Cooktop, Dishwasher, Disposal, Dryer, Humidifier, Microwave, Oven - Wall, Oven/Range - Electric, Refrigerator, Six Burner Stove, Washer
Fireplace Y
Appliance Built-In Microwave, Commercial Range, Cooktop, Dishwasher, Disposal, Dryer, Humidifier, Microwave, Oven - Wall, Oven/Range - Electric, Refrigerator, Six Burner Stove, Washer
Heat Source Oil, Electric
Laundry Main Floor, Has Laundry
Exterior
Exterior Feature Deck(s)
Parking Features Additional Storage Area, Garage - Front Entry, Garage Door Opener, Oversized
Garage Spaces 2.0
Water Access N
Roof Type Architectural Shingle
Accessibility None
Porch Deck(s)
Total Parking Spaces 2
Garage Y
Building
Lot Description Backs to Trees, Cleared, Front Yard, Landscaping, Level, Rear Yard
Story 2
Foundation Crawl Space
Sewer Public Sewer
Water Public
Architectural Style Colonial
Level or Stories 2
Additional Building Above Grade, Below Grade
New Construction N
Schools
Elementary Schools Wright Denny
Middle Schools Charles Town
High Schools Washington
School District Jefferson County Schools
Others
Senior Community No
Tax ID 0210C001600080000
Ownership Fee Simple
SqFt Source Estimated
Security Features Security System,Smoke Detector
Special Listing Condition Standard
Read Less
Want to know what your home might be worth? Contact us for a FREE valuation!

Our team is ready to help you sell your home for the highest possible price ASAP

Bought with Tracy S Kable • Kable Team Realty





