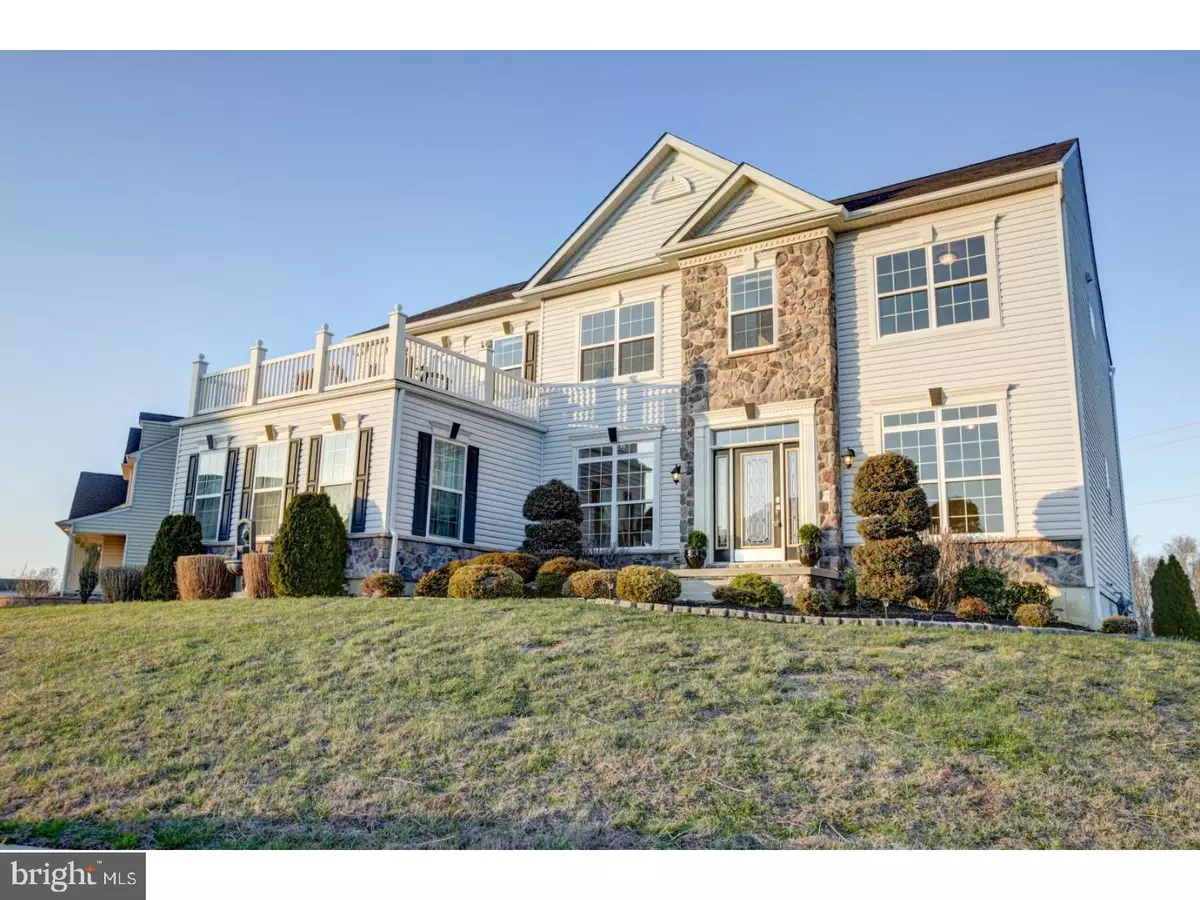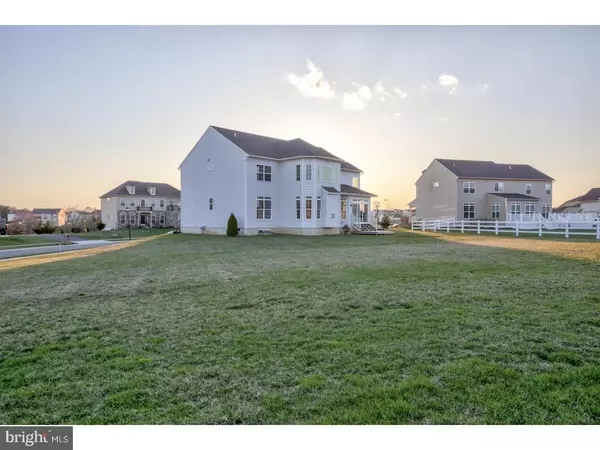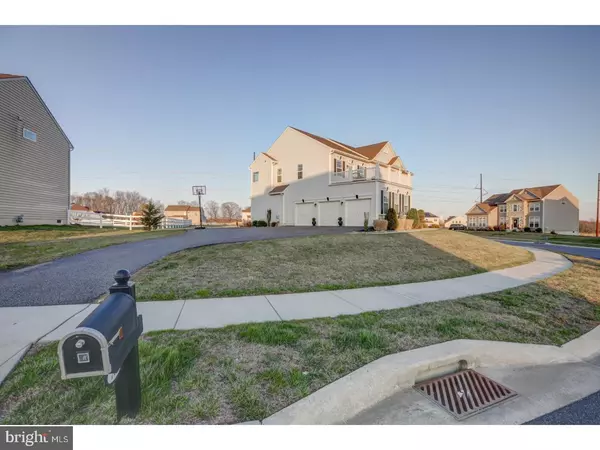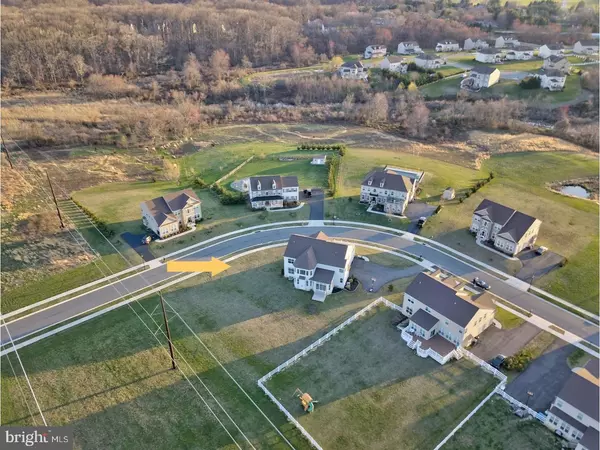$477,000
$475,000
0.4%For more information regarding the value of a property, please contact us for a free consultation.
711 WATERBIRD LN Middletown, DE 19709
4 Beds
4 Baths
3,725 SqFt
Key Details
Sold Price $477,000
Property Type Single Family Home
Sub Type Detached
Listing Status Sold
Purchase Type For Sale
Square Footage 3,725 sqft
Price per Sqft $128
Subdivision Augustine Creek
MLS Listing ID 1000363960
Sold Date 05/14/18
Style Colonial,Traditional
Bedrooms 4
Full Baths 3
Half Baths 1
HOA Fees $31/ann
HOA Y/N Y
Abv Grd Liv Area 3,725
Originating Board TREND
Year Built 2012
Annual Tax Amount $4,143
Tax Year 2017
Lot Size 0.540 Acres
Acres 0.54
Lot Dimensions 0X0
Property Description
"Honey stop the car!" Yes, this home is definitely worth a stop! Located in Northern Middletown in popular Augustine Creek, this estate home has curb appeal that will have you pausing to admire all of its features... 3-car garage, half acre, side entry driveway, stone water table, and its most unique selling feature, the upstairs outdoor deck! But wait! There's even more exciting things to see on the inside! Wood floors, freshly painted walls, and a grand foyer hall welcome you into this luxury home. Living room and Dining room are split to either side of the entrance and ahead of you is the first access point to the staircase. There's a spacious home office, powder room, and a 2-story family room with gas fireplace also on the first floor. The kitchen is upgraded with an oversized center island, granite, gas cooking, architectural cabinet detail, and ceramic tile backsplash. The morning room is directly off of the kitchen area and has loads of natural sunlight making it the perfect spot for a morning coffee. You can use the 2nd staircase access from the kitchen to lead you up to see the four bedrooms and three bathrooms upstairs. All three spare bedrooms are above average sized with large closets and neutral paint, ready for you to make it your own! Buddy bath is shared between bedrooms 1 and 2, and bedroom 3 has its very own private bathroom. Master bathroom is fit for a king or queen with a huge walk-in closet, a 2nd closet, tray ceiling, large sitting room, luxury garden bathroom and a walk-out concrete deck with breathtaking views. There really isn't a part of this home you won't love, even the basement is huge and has a plumbing rough in for a future bathroom. So hurry and make your appointment to tour this luxury property before someone puts it in escrow! *OPEN HOUSE SUNDAY 4/8, 1-3PM
Location
State DE
County New Castle
Area South Of The Canal (30907)
Zoning NC21
Rooms
Other Rooms Living Room, Dining Room, Primary Bedroom, Bedroom 2, Bedroom 3, Kitchen, Family Room, Bedroom 1, Laundry, Other, Attic
Basement Full, Unfinished
Interior
Interior Features Primary Bath(s), Kitchen - Island, Butlers Pantry, Ceiling Fan(s), Stall Shower, Dining Area
Hot Water Natural Gas
Heating Gas, Forced Air
Cooling Central A/C
Flooring Wood, Fully Carpeted, Vinyl, Tile/Brick
Fireplaces Number 1
Fireplaces Type Gas/Propane
Equipment Cooktop, Oven - Double, Oven - Self Cleaning, Dishwasher, Refrigerator, Disposal, Energy Efficient Appliances, Built-In Microwave
Fireplace Y
Window Features Energy Efficient
Appliance Cooktop, Oven - Double, Oven - Self Cleaning, Dishwasher, Refrigerator, Disposal, Energy Efficient Appliances, Built-In Microwave
Heat Source Natural Gas
Laundry Main Floor
Exterior
Exterior Feature Deck(s)
Garage Spaces 6.0
Utilities Available Cable TV
Amenities Available Tot Lots/Playground
Waterfront N
Water Access N
Roof Type Pitched,Shingle
Accessibility None
Porch Deck(s)
Attached Garage 3
Total Parking Spaces 6
Garage Y
Building
Story 2
Foundation Concrete Perimeter
Sewer Public Sewer
Water Public
Architectural Style Colonial, Traditional
Level or Stories 2
Additional Building Above Grade
Structure Type Cathedral Ceilings,9'+ Ceilings
New Construction N
Schools
High Schools Middletown
School District Appoquinimink
Others
Pets Allowed Y
HOA Fee Include Common Area Maintenance
Senior Community No
Tax ID 13-014.10-137
Ownership Fee Simple
Acceptable Financing Conventional, VA, FHA 203(b)
Listing Terms Conventional, VA, FHA 203(b)
Financing Conventional,VA,FHA 203(b)
Pets Description Case by Case Basis
Read Less
Want to know what your home might be worth? Contact us for a FREE valuation!

Our team is ready to help you sell your home for the highest possible price ASAP

Bought with Alison Lupinek • Patterson-Schwartz-Middletown






