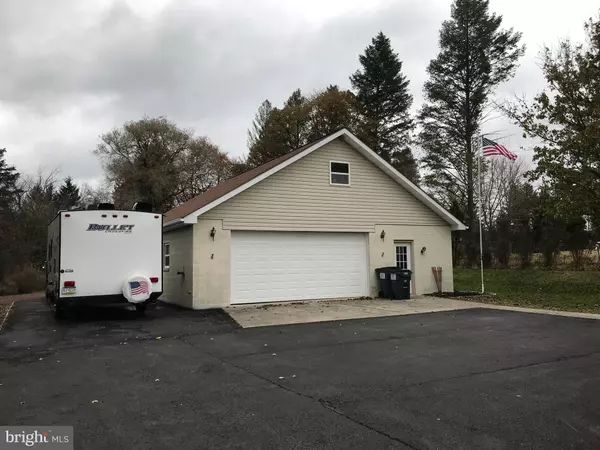$230,000
$235,000
2.1%For more information regarding the value of a property, please contact us for a free consultation.
3440 FIRELINE RD Palmerton, PA 18071
2 Beds
2 Baths
1,787 SqFt
Key Details
Sold Price $230,000
Property Type Single Family Home
Sub Type Detached
Listing Status Sold
Purchase Type For Sale
Square Footage 1,787 sqft
Price per Sqft $128
MLS Listing ID PACC115698
Sold Date 12/27/19
Style Ranch/Rambler
Bedrooms 2
Full Baths 1
Half Baths 1
HOA Y/N N
Abv Grd Liv Area 1,787
Originating Board BRIGHT
Year Built 1950
Annual Tax Amount $4,289
Tax Year 2019
Lot Size 1.210 Acres
Acres 1.21
Lot Dimensions 80 x 564
Property Description
Classic natural stone ranch will appeal to everyone! Live the easy life with this one floor living! Hardwood floors throughout home have been recently redone, and sizable living room has a stone gas fireplace to warm up the room on those cold snowy nights. The main bath has recently been remodeled with tile and a walk-In shower. The modern open concept kitchen has a center island that opens up to the spacious dining area which allows convenient and worry-free entertaining. The patio off the dining area allows your party to continue outside with the outdoor fireplace and surrounding natural habitat. The paved driveway leads to an over-sized two-story 2 car garage with a half bath. Plenty of room for all the toys with additional parking pad. Great location across the street from Palmerton High School. No need to worry about Friday night football parking! Convenient location is minutes from downtown Palmerton but still gives you the country feel.
Location
State PA
County Carbon
Area Lower Towamensing Twp (13413)
Zoning RESIDENTIAL
Rooms
Other Rooms Living Room, Dining Room, Bedroom 2, Kitchen, Foyer, Bedroom 1, Full Bath, Half Bath
Basement Full
Main Level Bedrooms 2
Interior
Interior Features Carpet, Ceiling Fan(s), Combination Kitchen/Dining, Dining Area, Kitchen - Eat-In, Kitchen - Island, Wood Floors
Hot Water Electric
Heating Forced Air
Cooling Central A/C
Flooring Hardwood, Carpet, Ceramic Tile, Vinyl
Fireplaces Number 1
Equipment Dishwasher, Oven/Range - Electric, Microwave
Appliance Dishwasher, Oven/Range - Electric, Microwave
Heat Source Natural Gas
Laundry Basement, Hookup
Exterior
Exterior Feature Patio(s)
Garage Additional Storage Area, Garage - Front Entry, Oversized
Garage Spaces 2.0
Waterfront N
Water Access N
Roof Type Asphalt
Accessibility None
Porch Patio(s)
Parking Type Detached Garage
Total Parking Spaces 2
Garage Y
Building
Lot Description Backs to Trees, Cleared, Not In Development, Rear Yard, SideYard(s)
Story 1
Sewer On Site Septic
Water Well
Architectural Style Ranch/Rambler
Level or Stories 1
Additional Building Above Grade, Below Grade
New Construction N
Schools
School District Palmerton Area
Others
Pets Allowed Y
Senior Community No
Tax ID 29-33-32
Ownership Fee Simple
SqFt Source Assessor
Acceptable Financing Cash, Conventional, FHA, USDA, VA
Horse Property N
Listing Terms Cash, Conventional, FHA, USDA, VA
Financing Cash,Conventional,FHA,USDA,VA
Special Listing Condition Standard
Pets Description No Pet Restrictions
Read Less
Want to know what your home might be worth? Contact us for a FREE valuation!

Our team is ready to help you sell your home for the highest possible price ASAP

Bought with Non Member • Non Subscribing Office






