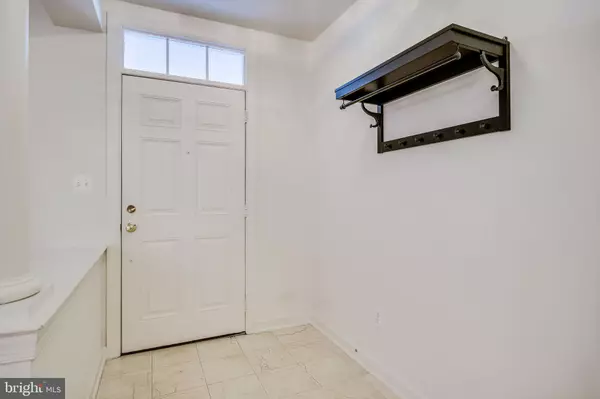$394,900
$394,900
For more information regarding the value of a property, please contact us for a free consultation.
5017 SOFTWOOD LN Woodbridge, VA 22192
4 Beds
3 Baths
2,168 SqFt
Key Details
Sold Price $394,900
Property Type Townhouse
Sub Type Interior Row/Townhouse
Listing Status Sold
Purchase Type For Sale
Square Footage 2,168 sqft
Price per Sqft $182
Subdivision Prince William County Center
MLS Listing ID VAPW482184
Sold Date 12/23/19
Style Colonial
Bedrooms 4
Full Baths 2
Half Baths 1
HOA Fees $107/mo
HOA Y/N Y
Abv Grd Liv Area 2,168
Originating Board BRIGHT
Year Built 2006
Annual Tax Amount $4,016
Tax Year 2019
Lot Size 2,243 Sqft
Acres 0.05
Property Description
GORGEOUS Townhome in County Center! Enjoy lovely amenities. Comm Centr w/Pool & Exercise Room, Tennis Courts & more! 3 lvls including a large loft which could be 4th NTC bedroom. Inviting foyer w/marble Floors, HW Floors in Large LR/DR combination, Gourmet Kitchen w/Corian Counters Tops, Breakfast Bar, Ceramic floors, FR w/Gas FP , Sun Room filled w/Natural Light, Beautiful wooden stairs, Large Master BR w/ Walk In closet , Master En-suite with soaking tub, Separate Shower, Double Vanity; 2 car garage in rear! You won't want to miss this one!
Location
State VA
County Prince William
Zoning PMD
Rooms
Other Rooms Living Room, Kitchen, Family Room, Sun/Florida Room, Bathroom 1
Interior
Interior Features Attic, Breakfast Area, Carpet, Ceiling Fan(s), Combination Kitchen/Dining, Crown Moldings, Curved Staircase, Dining Area, Family Room Off Kitchen, Floor Plan - Open, Kitchen - Eat-In, Kitchen - Island, Kitchen - Table Space, Primary Bath(s), Pantry, Recessed Lighting, Soaking Tub, Stall Shower, Walk-in Closet(s), Window Treatments
Heating Forced Air
Cooling Central A/C, Ceiling Fan(s)
Flooring Hardwood, Carpet, Ceramic Tile
Fireplaces Number 1
Fireplace N
Heat Source Natural Gas
Exterior
Garage Garage - Rear Entry, Additional Storage Area
Garage Spaces 2.0
Waterfront N
Water Access N
Roof Type Asphalt
Accessibility None
Attached Garage 2
Total Parking Spaces 2
Garage Y
Building
Story 3+
Sewer Public Septic, Public Sewer
Water Public
Architectural Style Colonial
Level or Stories 3+
Additional Building Above Grade, Below Grade
Structure Type Dry Wall
New Construction N
Schools
Elementary Schools Penn
Middle Schools Beville
High Schools Charles J. Colgan Senior
School District Prince William County Public Schools
Others
Pets Allowed Y
Senior Community No
Tax ID 8093-91-9709
Ownership Fee Simple
SqFt Source Assessor
Acceptable Financing Cash, Conventional, FHA, VA, VHDA
Horse Property N
Listing Terms Cash, Conventional, FHA, VA, VHDA
Financing Cash,Conventional,FHA,VA,VHDA
Special Listing Condition Standard
Pets Description No Pet Restrictions
Read Less
Want to know what your home might be worth? Contact us for a FREE valuation!

Our team is ready to help you sell your home for the highest possible price ASAP

Bought with Sarah A. Reynolds • Keller Williams Chantilly Ventures, LLC






