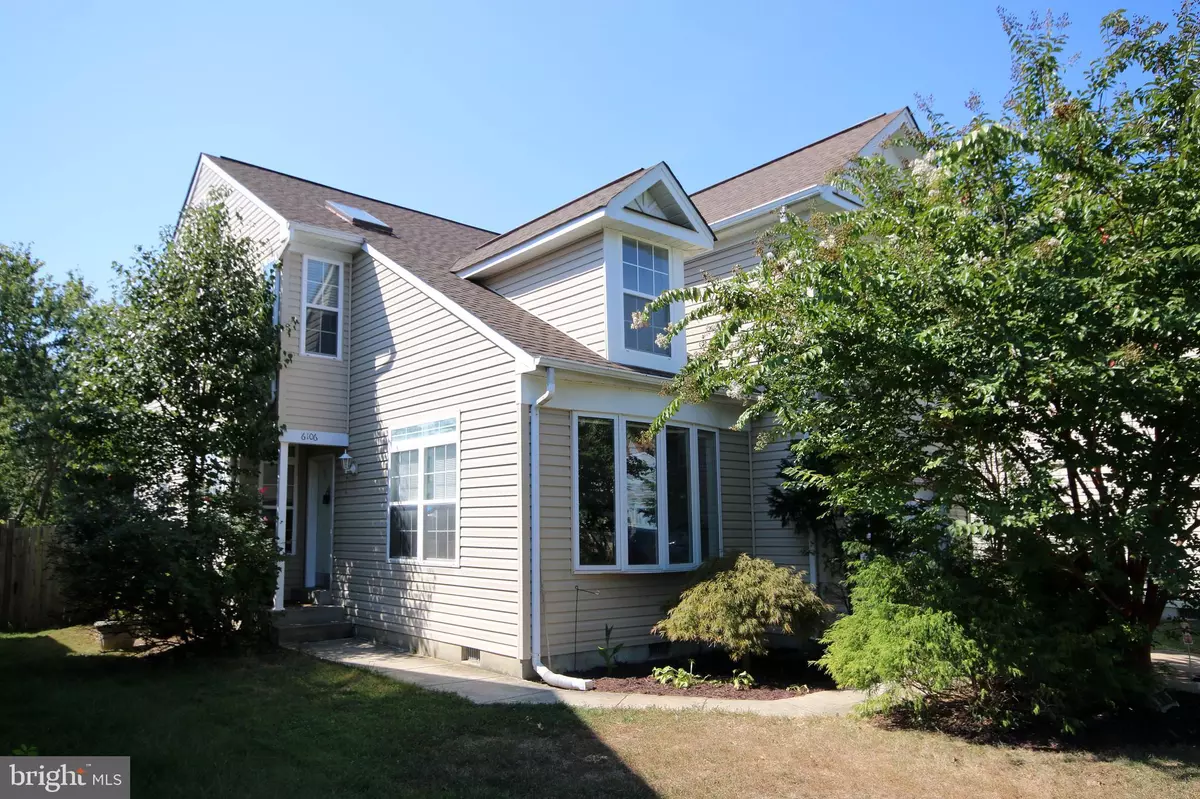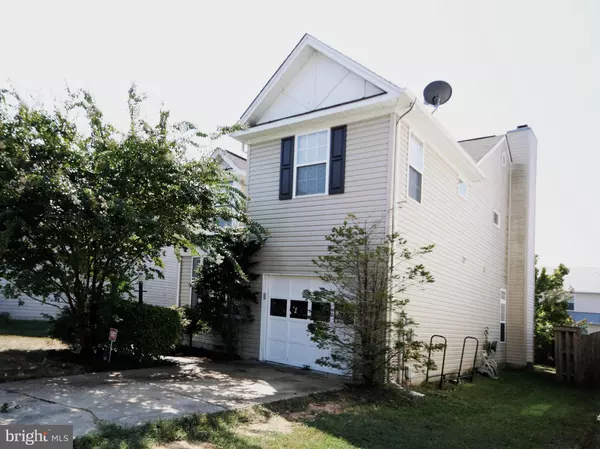$298,000
$300,000
0.7%For more information regarding the value of a property, please contact us for a free consultation.
6106 GRAY WOLF CT Waldorf, MD 20603
3 Beds
3 Baths
2,121 SqFt
Key Details
Sold Price $298,000
Property Type Single Family Home
Sub Type Detached
Listing Status Sold
Purchase Type For Sale
Square Footage 2,121 sqft
Price per Sqft $140
Subdivision Hampshire
MLS Listing ID MDCH206992
Sold Date 12/12/19
Style Colonial
Bedrooms 3
Full Baths 2
Half Baths 1
HOA Fees $41/ann
HOA Y/N Y
Abv Grd Liv Area 2,121
Originating Board BRIGHT
Year Built 1992
Annual Tax Amount $3,587
Tax Year 2018
Lot Size 4,800 Sqft
Acres 0.11
Property Description
Gorgeous Colonial in the Hampshire Subdivision! Contemporary design. Living room with soaring ceiling. Separate dining area. Family room with ceiling fan, cozy fireplace and exit to deck. Eat in kitchen with ceramic tile floor, bay window, and stainless steel appliances! Coveted bedroom level laundry. Owner suite with vaulted ceiling, sky light and attached spa bath with tub, shower and dual vanity! Two secondary bedrooms connected via buddy bath. Fenced yard. One car garage. New HVAC and many new plumbing fixtures. Must see!
Location
State MD
County Charles
Zoning PUD
Interior
Interior Features Attic, Carpet, Ceiling Fan(s), Dining Area, Family Room Off Kitchen, Kitchen - Eat-In, Primary Bath(s), Window Treatments, Recessed Lighting
Hot Water Electric
Heating Heat Pump(s)
Cooling Ceiling Fan(s), Central A/C
Flooring Carpet
Fireplaces Number 1
Fireplaces Type Fireplace - Glass Doors, Screen
Equipment Microwave, Dryer, Washer, Exhaust Fan, Icemaker, Oven/Range - Electric, Refrigerator, Stainless Steel Appliances, Water Heater
Fireplace Y
Window Features Screens
Appliance Microwave, Dryer, Washer, Exhaust Fan, Icemaker, Oven/Range - Electric, Refrigerator, Stainless Steel Appliances, Water Heater
Heat Source Electric
Laundry Upper Floor
Exterior
Exterior Feature Deck(s)
Garage Garage Door Opener, Garage - Front Entry
Garage Spaces 1.0
Waterfront N
Water Access N
Roof Type Shingle
Street Surface Paved
Accessibility None
Porch Deck(s)
Parking Type Attached Garage
Attached Garage 1
Total Parking Spaces 1
Garage Y
Building
Story 2
Sewer Public Sewer
Water Public
Architectural Style Colonial
Level or Stories 2
Additional Building Above Grade, Below Grade
Structure Type Dry Wall,Vaulted Ceilings,9'+ Ceilings
New Construction N
Schools
School District Charles County Public Schools
Others
Senior Community No
Tax ID 0906185347
Ownership Fee Simple
SqFt Source Assessor
Security Features Electric Alarm
Horse Property N
Special Listing Condition Standard
Read Less
Want to know what your home might be worth? Contact us for a FREE valuation!

Our team is ready to help you sell your home for the highest possible price ASAP

Bought with Mark Regala • Long & Foster Real Estate, Inc.






