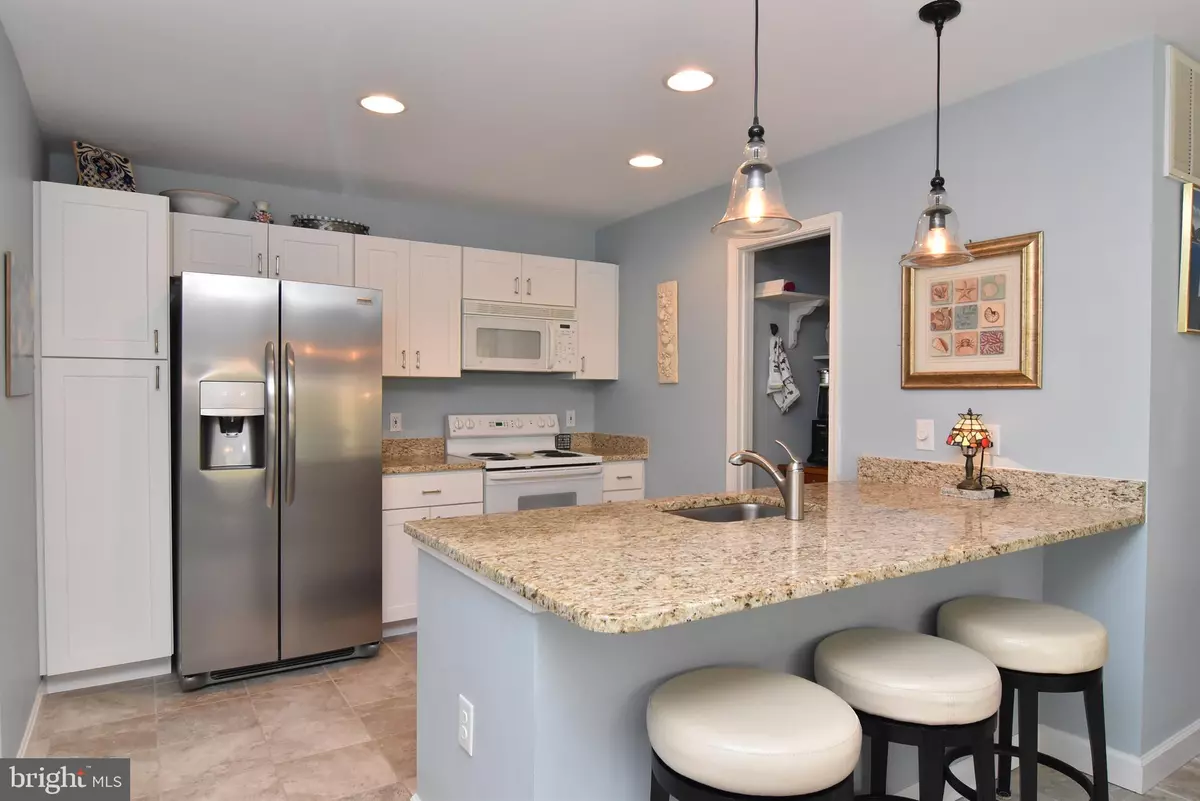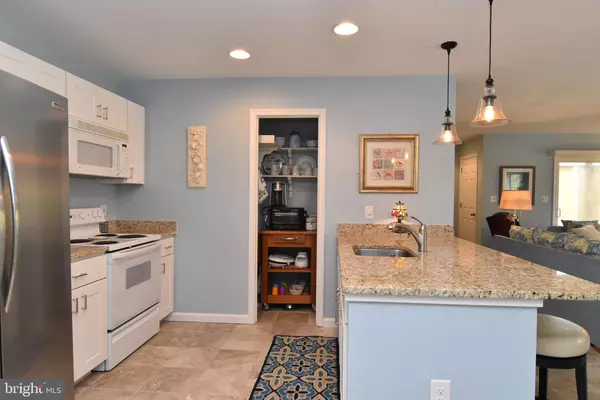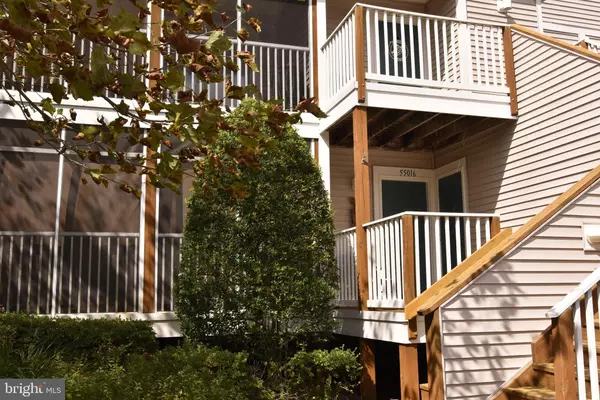$377,000
$395,000
4.6%For more information regarding the value of a property, please contact us for a free consultation.
39159 PINE LAKE DR #55016 Bethany Beach, DE 19930
3 Beds
2 Baths
1,244 SqFt
Key Details
Sold Price $377,000
Property Type Condo
Sub Type Condo/Co-op
Listing Status Sold
Purchase Type For Sale
Square Footage 1,244 sqft
Price per Sqft $303
Subdivision Sea Colony West
MLS Listing ID DESU148736
Sold Date 12/11/19
Style Contemporary
Bedrooms 3
Full Baths 2
Condo Fees $4,652/ann
HOA Fees $202/ann
HOA Y/N Y
Abv Grd Liv Area 1,244
Originating Board BRIGHT
Year Built 1998
Annual Tax Amount $1,002
Tax Year 2019
Lot Size 19.370 Acres
Acres 19.37
Lot Dimensions 0.00 x 0.00
Property Description
NO GROUND RENT Total renovation down to the studs in 2014. Rare opportunity to own in Sea Colony savings of $2000.00 per year without the ground lease. Enjoy this first floor three bedroom , two bath popular vista home. Property high lights include a gas fireplace for those chilly evening. A stunning kitchen with granite counter tops and tile flooring. New refrigerator in 2019. Spacious master suite with walk in closet. New HVAC system in 2014.A wrap around screened porch to enjoy with family and friends. Fully Furnished. See why Sea Colony is one of the top travel destinationsMAKE THIS YOUR BEACH RETREAT TODAY!!
Location
State DE
County Sussex
Area Baltimore Hundred (31001)
Zoning HR-1
Rooms
Basement Partial
Main Level Bedrooms 3
Interior
Interior Features Breakfast Area, Ceiling Fan(s), Combination Dining/Living, Entry Level Bedroom, Floor Plan - Traditional, Kitchen - Gourmet, Primary Bath(s), Pantry, Recessed Lighting, Tub Shower, Upgraded Countertops, Walk-in Closet(s), Window Treatments
Heating Heat Pump(s)
Cooling Central A/C
Fireplaces Number 1
Fireplaces Type Gas/Propane
Equipment Dishwasher, Disposal, Dryer, Dryer - Electric, Icemaker, Microwave, Oven - Self Cleaning, Oven/Range - Electric, Refrigerator, Washer, Water Heater
Furnishings Partially
Fireplace Y
Appliance Dishwasher, Disposal, Dryer, Dryer - Electric, Icemaker, Microwave, Oven - Self Cleaning, Oven/Range - Electric, Refrigerator, Washer, Water Heater
Heat Source Electric
Laundry Main Floor
Exterior
Exterior Feature Deck(s), Screened, Wrap Around
Amenities Available Common Grounds, Transportation Service, Tot Lots/Playground, Tennis Courts, Tennis - Indoor, Swimming Pool, Recreational Center, Pool - Outdoor, Pool - Indoor, Lake, Jog/Walk Path, Meeting Room, Picnic Area, Sauna, Security, Spa, Water/Lake Privileges, Other, Hot tub, Fitness Center, Exercise Room, Community Center, Club House, Cable, Bike Trail, Beach Club, Beach, Basketball Courts
Waterfront N
Water Access N
Accessibility None
Porch Deck(s), Screened, Wrap Around
Garage N
Building
Story 1
Unit Features Garden 1 - 4 Floors
Sewer Private Sewer
Water Private
Architectural Style Contemporary
Level or Stories 1
Additional Building Above Grade, Below Grade
New Construction N
Schools
School District Indian River
Others
Pets Allowed Y
HOA Fee Include All Ground Fee,Cable TV,Common Area Maintenance,High Speed Internet,Insurance,Health Club,Lawn Care Front,Lawn Care Rear,Lawn Maintenance,Management,Pool(s),Recreation Facility,Reserve Funds,Snow Removal,Water
Senior Community No
Tax ID 134-17.00-41.00-55016
Ownership Fee Simple
Acceptable Financing Cash, Conventional, FHA
Listing Terms Cash, Conventional, FHA
Financing Cash,Conventional,FHA
Special Listing Condition Standard
Pets Description Case by Case Basis
Read Less
Want to know what your home might be worth? Contact us for a FREE valuation!

Our team is ready to help you sell your home for the highest possible price ASAP

Bought with Kasey Keith • RE/MAX Coastal






