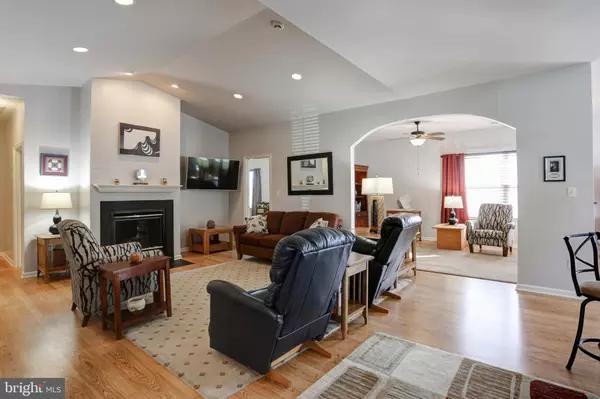$270,500
$265,000
2.1%For more information regarding the value of a property, please contact us for a free consultation.
581 BLOSSOM TRL Mount Joy, PA 17552
2 Beds
2 Baths
2,148 SqFt
Key Details
Sold Price $270,500
Property Type Single Family Home
Sub Type Detached
Listing Status Sold
Purchase Type For Sale
Square Footage 2,148 sqft
Price per Sqft $125
Subdivision The Orchards
MLS Listing ID PALA141872
Sold Date 12/12/19
Style Ranch/Rambler
Bedrooms 2
Full Baths 2
HOA Fees $26/ann
HOA Y/N Y
Abv Grd Liv Area 2,148
Originating Board BRIGHT
Year Built 2003
Annual Tax Amount $5,506
Tax Year 2020
Lot Size 10,019 Sqft
Acres 0.23
Property Description
Looking for an immaculate one-story home in Mount Joy? Here it is! You'll love the colorful landscaping surrounding the exterior and the open space behind the home. This stunning home features an incredible custom kitchen with granite, under-cabinet lighting, pull-out drawers, soft close drawers and cabinets, a built in trash can receptacle that can be operated by pushing on the door with your knee, a shelf for your mixer that pulls up and out so that you don't need to lift your heavy mixer. You'll love the cushioned window seat between the kitchen and dining area. Cuddle up to the cozy gas fireplace while enjoying the soaring ceiling. Cork flooring enhances the kitchen and breakfast nook. Owner's Suite features a gigantic walk-in closet with shelves, drawers and offers complete organization for your clothes and shoes. Whether you need an office or a place to sew or read, this home offers the perfect room for that. This home has been lovingly maintained and is ready for its new owner---all you have to do is move right in!
Location
State PA
County Lancaster
Area East Donegal Twp (10515)
Zoning RESIDENTIAL
Rooms
Other Rooms Living Room, Dining Room, Bedroom 2, Kitchen, Family Room, Breakfast Room, Bedroom 1, Laundry, Office, Bathroom 1, Bathroom 2
Main Level Bedrooms 2
Interior
Interior Features Combination Dining/Living, Combination Kitchen/Dining, Dining Area, Entry Level Bedroom, Floor Plan - Open, Kitchen - Galley, Kitchen - Table Space, Primary Bath(s), Pantry, Solar Tube(s), Stall Shower, Upgraded Countertops, Walk-in Closet(s), Window Treatments, Recessed Lighting, Ceiling Fan(s)
Heating Forced Air
Cooling Central A/C
Flooring Carpet, Ceramic Tile, Laminated, Other
Fireplaces Number 1
Fireplaces Type Gas/Propane
Equipment Built-In Microwave, Built-In Range, Dishwasher, Disposal, Dryer, Oven/Range - Gas, Refrigerator, Stove, Washer, Water Heater
Furnishings No
Fireplace Y
Appliance Built-In Microwave, Built-In Range, Dishwasher, Disposal, Dryer, Oven/Range - Gas, Refrigerator, Stove, Washer, Water Heater
Heat Source Natural Gas
Laundry Has Laundry, Main Floor, Dryer In Unit, Washer In Unit
Exterior
Exterior Feature Patio(s)
Garage Garage - Front Entry, Garage Door Opener
Garage Spaces 2.0
Utilities Available Cable TV
Amenities Available Club House
Waterfront N
Water Access N
Roof Type Composite
Accessibility Level Entry - Main, No Stairs
Porch Patio(s)
Attached Garage 2
Total Parking Spaces 2
Garage Y
Building
Story 1
Foundation Slab
Sewer Public Sewer
Water Public
Architectural Style Ranch/Rambler
Level or Stories 1
Additional Building Above Grade, Below Grade
Structure Type 9'+ Ceilings,Dry Wall
New Construction N
Schools
Middle Schools Donegal
High Schools Donegal
School District Donegal
Others
HOA Fee Include Common Area Maintenance
Senior Community No
Tax ID 150-77951-0-0000
Ownership Fee Simple
SqFt Source Assessor
Acceptable Financing Cash, Conventional, FHA, VA
Horse Property N
Listing Terms Cash, Conventional, FHA, VA
Financing Cash,Conventional,FHA,VA
Special Listing Condition Standard
Read Less
Want to know what your home might be worth? Contact us for a FREE valuation!

Our team is ready to help you sell your home for the highest possible price ASAP

Bought with Ferne M Silberman • Berkshire Hathaway HomeServices Homesale Realty






