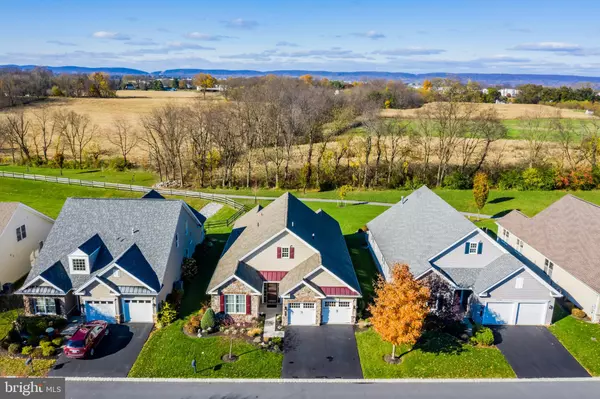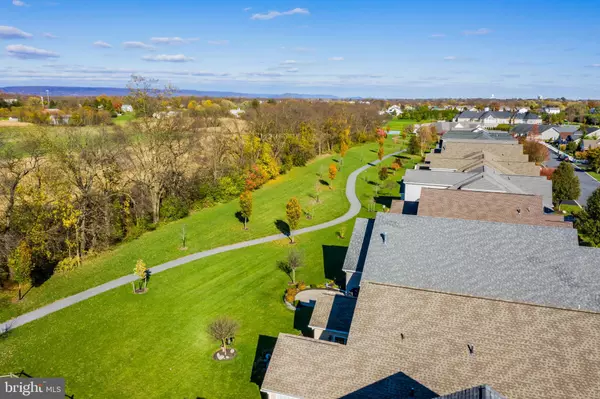$380,000
$389,900
2.5%For more information regarding the value of a property, please contact us for a free consultation.
289 FOUNDERS WAY Mechanicsburg, PA 17050
2 Beds
2 Baths
2,129 SqFt
Key Details
Sold Price $380,000
Property Type Condo
Sub Type Condo/Co-op
Listing Status Sold
Purchase Type For Sale
Square Footage 2,129 sqft
Price per Sqft $178
Subdivision Traditions Of America
MLS Listing ID PACB118964
Sold Date 12/12/19
Style Ranch/Rambler
Bedrooms 2
Full Baths 2
Condo Fees $251/mo
HOA Y/N N
Abv Grd Liv Area 2,129
Originating Board BRIGHT
Year Built 2008
Annual Tax Amount $4,278
Tax Year 2020
Property Description
Bright, spacious, and meticulously cared for, this one-story single family home in Traditions of America Silver Spring has been completely redone from TOP to BOTTOM and is situated on a premium exterior lot that backs to fields, open space, and a mature tree line for ultimate privacy and relaxation! Extra-wide foyer w/ tray ceiling and new light fixtures welcome you in. Engineered hardwood floors grace the main living area which offers open concept living. The spacious family room includes a custom TV built-in that also frames the slate-hearth gas fireplace. Bonus sunroom with cathedral ceiling and palladium window overlooks colorful perennial garden. Lots of glass throughout lets in loads of light and allows you to take in the backyard country views. Enjoy meal prep in your all-new kitchen which features Tedd Wood custom cabinetry, LG stainless steel appliances, granite countertops, Kohler cast-iron sink, under-cabinet lighting and ceramic-tile backsplash. The adjoining breakfast area features custom matching hutch with granite topper, providing extra storage. Pocket glass doors with optional privacy panels lead into a separate den. The master suite has a tray ceiling, lots of windows with a lovely view and an amazing bathroom with heated ceramic tile floors, new lighting fixtures, wood-framed beveled-edge mirrors, water-saver toilet, split vanity, step-in shower, large custom Tedd Wood linen closet and vanities. Ceramic tile floor in laundry room and guest bath are heated, too! The split-bedroom floorplan offers a 2nd bedroom adjacent to the 2nd full bath, also with upgraded fixtures as in the master bath. Storage has been maximized throughout the home. The paver patio in rear provides just the right combination of sun, shade, and privacy a perfect spot for enjoying brilliant sunsets and surrounding nature. The two-car garage has a painted floor and Gladiator tool-hanging system. Traditions of America is an award-winning active adult community with heated pools, walking trails, tennis, fitness center, clubhouse, billiards and more. Come and enjoy all of the activities and amenities the neighborhood has to offer. This home will amaze and impress even the most discriminate buyer! Call today!
Location
State PA
County Cumberland
Area Silver Spring Twp (14438)
Zoning RESIDENTIAL
Direction South
Rooms
Other Rooms Dining Room, Primary Bedroom, Bedroom 2, Kitchen, Family Room, Den, Foyer, Breakfast Room, Sun/Florida Room, Laundry, Primary Bathroom
Main Level Bedrooms 2
Interior
Interior Features Breakfast Area, Built-Ins, Carpet, Ceiling Fan(s), Chair Railings, Combination Dining/Living, Crown Moldings, Dining Area, Entry Level Bedroom, Family Room Off Kitchen, Floor Plan - Open, Kitchen - Gourmet, Primary Bath(s), Pantry, Recessed Lighting, Upgraded Countertops, Walk-in Closet(s), Window Treatments, Wood Floors, Other
Heating Forced Air
Cooling Ceiling Fan(s), Central A/C
Fireplaces Number 1
Fireplaces Type Corner, Gas/Propane, Other, Stone
Equipment Built-In Microwave, Dishwasher, Disposal, Dual Flush Toilets, Oven/Range - Gas, Refrigerator, Stainless Steel Appliances, Water Conditioner - Owned, Water Heater
Fireplace Y
Window Features Double Hung,Double Pane,Palladian
Appliance Built-In Microwave, Dishwasher, Disposal, Dual Flush Toilets, Oven/Range - Gas, Refrigerator, Stainless Steel Appliances, Water Conditioner - Owned, Water Heater
Heat Source Natural Gas
Laundry Main Floor
Exterior
Garage Garage - Front Entry, Garage Door Opener
Garage Spaces 2.0
Utilities Available Cable TV Available
Amenities Available Billiard Room, Bike Trail, Club House, Common Grounds, Community Center, Elevator, Exercise Room, Fax/Copying, Fitness Center, Game Room, Jog/Walk Path, Hot tub, Library, Party Room, Pool - Indoor, Pool - Outdoor, Putting Green, Retirement Community, Sauna, Swimming Pool, Tennis Courts, Other
Water Access N
Roof Type Asphalt
Accessibility None
Attached Garage 2
Total Parking Spaces 2
Garage Y
Building
Story 1
Sewer Public Sewer
Water Public
Architectural Style Ranch/Rambler
Level or Stories 1
Additional Building Above Grade, Below Grade
New Construction N
Schools
High Schools Cumberland Valley
School District Cumberland Valley
Others
HOA Fee Include All Ground Fee,Common Area Maintenance,Ext Bldg Maint,Health Club,Insurance,Lawn Care Front,Lawn Care Rear,Lawn Care Side,Lawn Maintenance,Management,Pool(s),Road Maintenance,Snow Removal,Trash,Other
Senior Community Yes
Age Restriction 55
Tax ID 38-23-0571-001-U101
Ownership Condominium
Security Features Security System,Smoke Detector
Acceptable Financing Cash, Conventional, FHA, VA
Horse Property N
Listing Terms Cash, Conventional, FHA, VA
Financing Cash,Conventional,FHA,VA
Special Listing Condition Standard
Read Less
Want to know what your home might be worth? Contact us for a FREE valuation!

Our team is ready to help you sell your home for the highest possible price ASAP

Bought with JAMIE BERRIER • RSR, REALTORS, LLC






