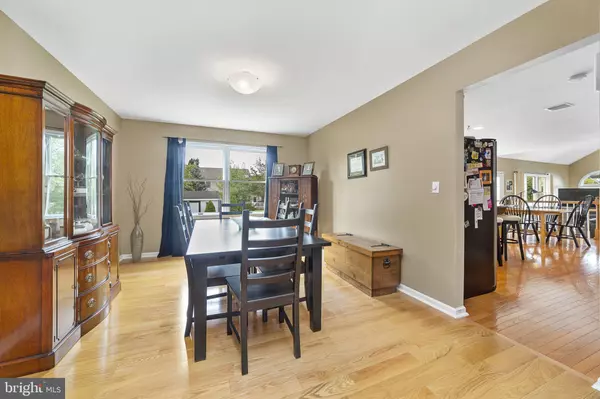$380,000
$380,000
For more information regarding the value of a property, please contact us for a free consultation.
220 WESTLEY PL Allentown, PA 18104
4 Beds
3 Baths
2,438 SqFt
Key Details
Sold Price $380,000
Property Type Single Family Home
Sub Type Detached
Listing Status Sold
Purchase Type For Sale
Square Footage 2,438 sqft
Price per Sqft $155
Subdivision Windermere Park
MLS Listing ID PALH112564
Sold Date 11/19/19
Style Colonial
Bedrooms 4
Full Baths 2
Half Baths 1
HOA Y/N N
Abv Grd Liv Area 2,438
Originating Board BRIGHT
Year Built 2001
Annual Tax Amount $5,755
Tax Year 2020
Lot Size 0.277 Acres
Acres 0.28
Lot Dimensions 90.00 x 132.83
Property Description
Windermere Park Center Hall colonial in Parkland schools is ready for its new owners! Originally Built by Tuskes Homes, this beauty offers 4 bedrooms with 2 1/2 baths. Exquisite Hardwood floors are found throughout the entire spacious home. The functional gourmet kitchen has granite counters, an island and is also eat in. The Living room has vaulted ceilings and a Gas fireplace sure to keep you cozy on those cold winter nights. The Formal dining room is a good size for all those family filled occasions. The grand foyer is open to the second story and provides access to the formal living room, the first floor office and the open staircase that welcomes to the 2nd floor. The master bedroom has an over sized walk in closet and a newly updated gorgeous bath with double sinks,tiled floors, sky lights and a frame less glass showers enclosure. All baths have granite vanity tops, Laundry room is located on the first floor, 2 car attached garage, and large deck and yard make this home ideal!
Location
State PA
County Lehigh
Area Upper Macungie Twp (12320)
Zoning R2
Rooms
Other Rooms Living Room, Dining Room, Primary Bedroom, Bedroom 2, Bedroom 3, Kitchen, Family Room, Bedroom 1, Laundry, Other, Office, Bathroom 1, Primary Bathroom, Half Bath
Basement Full, Unfinished
Interior
Interior Features Kitchen - Eat-In, Kitchen - Island, Primary Bath(s), Skylight(s), Upgraded Countertops, Walk-in Closet(s)
Heating Forced Air
Cooling Central A/C
Flooring Hardwood, Tile/Brick
Fireplaces Number 1
Fireplaces Type Gas/Propane
Equipment Dishwasher, Dryer, Washer
Fireplace Y
Appliance Dishwasher, Dryer, Washer
Heat Source Natural Gas
Exterior
Exterior Feature Deck(s)
Garage Garage - Front Entry
Garage Spaces 2.0
Waterfront N
Water Access N
Roof Type Asphalt
Accessibility None
Porch Deck(s)
Parking Type Attached Garage, Driveway
Attached Garage 2
Total Parking Spaces 2
Garage Y
Building
Story 2
Sewer Public Sewer
Water Public
Architectural Style Colonial
Level or Stories 2
Additional Building Above Grade, Below Grade
New Construction N
Schools
School District Parkland
Others
Senior Community No
Tax ID 546589329615-00001
Ownership Fee Simple
SqFt Source Assessor
Acceptable Financing Cash, Conventional, FHA, VA
Listing Terms Cash, Conventional, FHA, VA
Financing Cash,Conventional,FHA,VA
Special Listing Condition Standard
Read Less
Want to know what your home might be worth? Contact us for a FREE valuation!

Our team is ready to help you sell your home for the highest possible price ASAP

Bought with Timothy A Lambert • Better Homes and Gardens Real Estate Valley Partners






