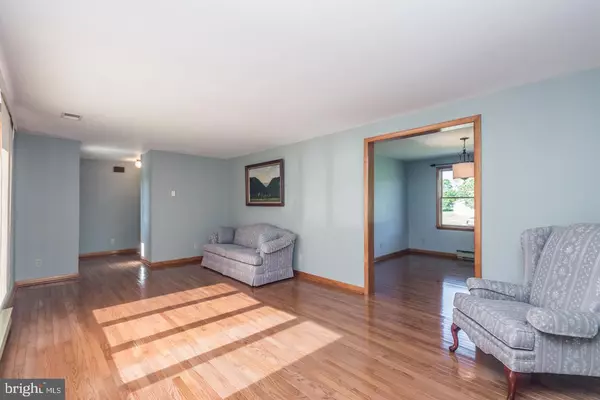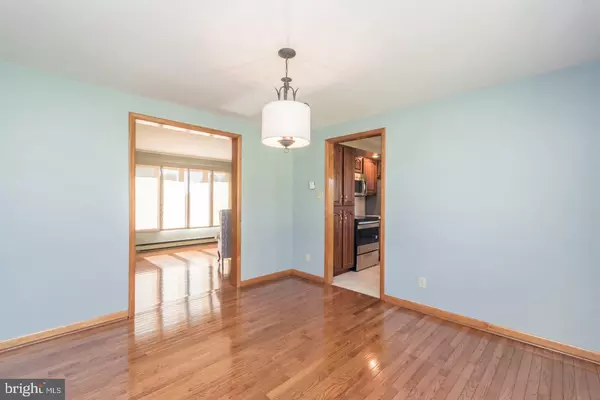$298,000
$300,000
0.7%For more information regarding the value of a property, please contact us for a free consultation.
90 RICHWOOD HALL Charles Town, WV 25414
3 Beds
2 Baths
2,019 SqFt
Key Details
Sold Price $298,000
Property Type Single Family Home
Sub Type Detached
Listing Status Sold
Purchase Type For Sale
Square Footage 2,019 sqft
Price per Sqft $147
Subdivision Pembroke Grove
MLS Listing ID WVJF136930
Sold Date 12/06/19
Style Split Level
Bedrooms 3
Full Baths 2
HOA Fees $16/ann
HOA Y/N Y
Abv Grd Liv Area 1,767
Originating Board BRIGHT
Year Built 1987
Annual Tax Amount $1,288
Tax Year 2019
Lot Size 2.320 Acres
Acres 2.32
Property Description
Pembroke Grove community home with 2019 +/- square feet of finished space. Well cared for and maintained home is turn-key. Hardwood floors through the main living area. Upgraded Corian counters, custom cabinets and stainless appliances complete the eat in kitchen that leads to the formal dining room or the composite deck for outside events. The formal living room and foyer are spacious. Upper level offers over-sized bedrooms and 2 full baths. The lower level family room will be enough room for any get together or entertaining. Cul-de-sac lot, paved driveway, and over 2 acres of meticulous lawn care and landscaping with invisible fence for your pet. 12 X 16 storage shed conveys.
Location
State WV
County Jefferson
Zoning 101
Rooms
Other Rooms Living Room, Dining Room, Primary Bedroom, Bedroom 2, Bedroom 3, Kitchen, Family Room, Foyer
Basement Full
Interior
Interior Features Breakfast Area, Carpet, Ceiling Fan(s), Dining Area, Floor Plan - Traditional, Formal/Separate Dining Room, Kitchen - Eat-In, Primary Bath(s), Pantry, Recessed Lighting, Stall Shower, Tub Shower, Upgraded Countertops, Water Treat System, Window Treatments, Wood Floors
Hot Water Electric
Heating Baseboard - Electric
Cooling Central A/C, Ceiling Fan(s), Whole House Exhaust Ventilation
Flooring Hardwood, Carpet, Vinyl
Equipment Built-In Microwave, Dishwasher, Exhaust Fan, Freezer, Oven/Range - Electric, Refrigerator, Stainless Steel Appliances, Washer/Dryer Hookups Only, Water Conditioner - Owned, Water Heater
Fireplace N
Appliance Built-In Microwave, Dishwasher, Exhaust Fan, Freezer, Oven/Range - Electric, Refrigerator, Stainless Steel Appliances, Washer/Dryer Hookups Only, Water Conditioner - Owned, Water Heater
Heat Source Electric
Laundry Hookup, Lower Floor
Exterior
Garage Spaces 2.0
Utilities Available Cable TV Available, Electric Available, Cable TV, Phone Available
Water Access N
Roof Type Architectural Shingle
Accessibility None
Total Parking Spaces 2
Garage N
Building
Story 3+
Sewer On Site Septic
Water Well
Architectural Style Split Level
Level or Stories 3+
Additional Building Above Grade, Below Grade
New Construction N
Schools
School District Jefferson County Schools
Others
Senior Community No
Tax ID 0615003600010000
Ownership Fee Simple
SqFt Source Assessor
Horse Property N
Special Listing Condition Standard
Read Less
Want to know what your home might be worth? Contact us for a FREE valuation!

Our team is ready to help you sell your home for the highest possible price ASAP

Bought with DEBRA L CROSLEY • Keller Williams Realty





