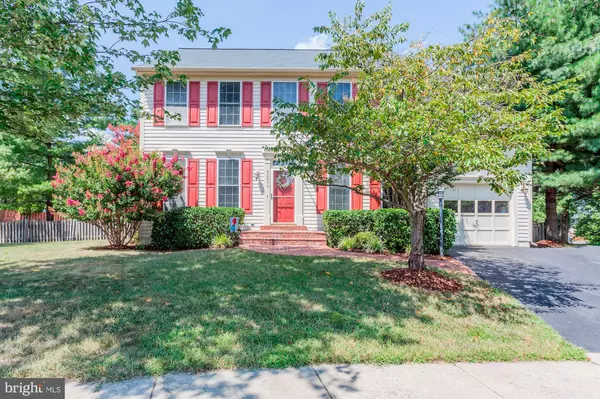$595,000
$599,990
0.8%For more information regarding the value of a property, please contact us for a free consultation.
42956 OHARA CT Ashburn, VA 20147
4 Beds
4 Baths
3,068 SqFt
Key Details
Sold Price $595,000
Property Type Single Family Home
Sub Type Detached
Listing Status Sold
Purchase Type For Sale
Square Footage 3,068 sqft
Price per Sqft $193
Subdivision Ashleigh
MLS Listing ID VALO393086
Sold Date 12/05/19
Style Colonial
Bedrooms 4
Full Baths 3
Half Baths 1
HOA Fees $78/qua
HOA Y/N Y
Abv Grd Liv Area 2,168
Originating Board BRIGHT
Year Built 1997
Annual Tax Amount $5,709
Tax Year 2018
Lot Size 6,534 Sqft
Acres 0.15
Property Description
PRICE DROP! PRICE DROP! PRICE DROP! Buyer's Financing Fell Through at the proverbial 11th hour. Their loss is your good fortune! OPPORTUNITY KNOCKS! Do NOT miss your chance to own this meticulously cared for single family house in the heart of Ashburn (Ashleigh neighborhood). This house, with its stately & charming curb appeal, sits in a small cul-de-sac with just a handful of other houses! This home is comprised of 4 very spacious Bedrooms on the Upstairs Level, with a Master Bathroom attached to the Master Bedroom, & 1 additional Full Bathroom on the Upper Level. The Main Floor is made up of a fantastically laid out Kitchen, Dining Room, Living Room, Family Room, & Powder Room/Half Bathroom. Hardwood floors span the ENTIRE Main Level! Head on downstairs to the Rec Room, which can be used as a 2nd Living Room. Normally I'd supply other suggestions for how to utilize this Rec Room, but I can save those suggestions for the ADDITIONAL TWO ROOMS found at the Lower Level. One of the additional rooms could be used as a non-conforming 5th bedroom. This room features a large walk-in closet. Or use this room for a Play Room, or a Home Office, or an Arts n' Crafts Room, or a Movie Theatre Room! There is ALSO one MORE separate room on the lower level. Get creative with this room. What bonus room have you always dreamed of having? Time to make those dreams a REALITY! Or, if you're a collector of things, one can never have enough storage space, right?! Some MAJOR FEATURES, UPGRADES, & RENOVATIONS INCLUDE: NEW ROOF (2018)!!! NEW WATER HEATER (2017)!!! HOUSE FRESHLY PAINTED (2017)!!! NEW SAMSUNG REFRIGERATOR (2018)!!! NEW SUMP PUMP (2019)!!! Community boasts a brand new Playground & the well-maintained Tennis Courts are only yards away! Did I mention how fantastic the location is? This home is walking distance to Goose Creek Village, which has restaurants, bars, a grocery store, a drug store, nail salons, shops, a gas station, & so much more! Quick direct access to highway! Only a mile from a WO&D entrance and Trailside Park! About a minute away from the Library & 1 of the 3 Ashburn Farm Pools (you will need to get a separate membership to Ashburn Farm pools if you care to have pool access; cost was $375/year for a family in 2019)! Just a short drive to Leesburg, One Loudoun, &/or Landsdowne, where there are plenty of activities - races, Farmers Markets, & an abudance of events conducted weekly! Act fast, this beauty won't last long!
Location
State VA
County Loudoun
Rooms
Other Rooms Living Room, Dining Room, Primary Bedroom, Bedroom 2, Bedroom 3, Bedroom 4, Kitchen, Family Room, Basement, Foyer, Bathroom 2, Bathroom 3, Bonus Room, Primary Bathroom, Half Bath
Basement Full, Connecting Stairway, Daylight, Partial, Fully Finished, Interior Access, Outside Entrance, Rear Entrance, Walkout Stairs
Interior
Interior Features Attic, Breakfast Area, Carpet, Ceiling Fan(s), Chair Railings, Crown Moldings, Dining Area, Floor Plan - Open, Floor Plan - Traditional, Formal/Separate Dining Room, Kitchen - Eat-In, Kitchen - Gourmet, Kitchen - Island, Kitchen - Table Space, Primary Bath(s), Recessed Lighting, Soaking Tub, Stall Shower, Tub Shower, Upgraded Countertops, Walk-in Closet(s), Wood Floors
Hot Water Natural Gas
Heating Central
Cooling Central A/C
Equipment Dishwasher, Disposal, Dryer, Extra Refrigerator/Freezer, Icemaker, Oven/Range - Gas, Refrigerator, Stainless Steel Appliances, Washer
Fireplace N
Appliance Dishwasher, Disposal, Dryer, Extra Refrigerator/Freezer, Icemaker, Oven/Range - Gas, Refrigerator, Stainless Steel Appliances, Washer
Heat Source Natural Gas
Laundry Main Floor
Exterior
Garage Garage - Front Entry, Garage Door Opener
Garage Spaces 2.0
Amenities Available Tennis Courts, Tot Lots/Playground
Waterfront N
Water Access N
Accessibility None
Attached Garage 1
Total Parking Spaces 2
Garage Y
Building
Story 3+
Sewer Public Sewer
Water Public
Architectural Style Colonial
Level or Stories 3+
Additional Building Above Grade, Below Grade
New Construction N
Schools
School District Loudoun County Public Schools
Others
Pets Allowed Y
HOA Fee Include Snow Removal,Trash,Management
Senior Community No
Tax ID 153206575000
Ownership Fee Simple
SqFt Source Assessor
Special Listing Condition Standard
Pets Description No Pet Restrictions
Read Less
Want to know what your home might be worth? Contact us for a FREE valuation!

Our team is ready to help you sell your home for the highest possible price ASAP

Bought with Gayithri Abbu • Maram Realty, LLC






