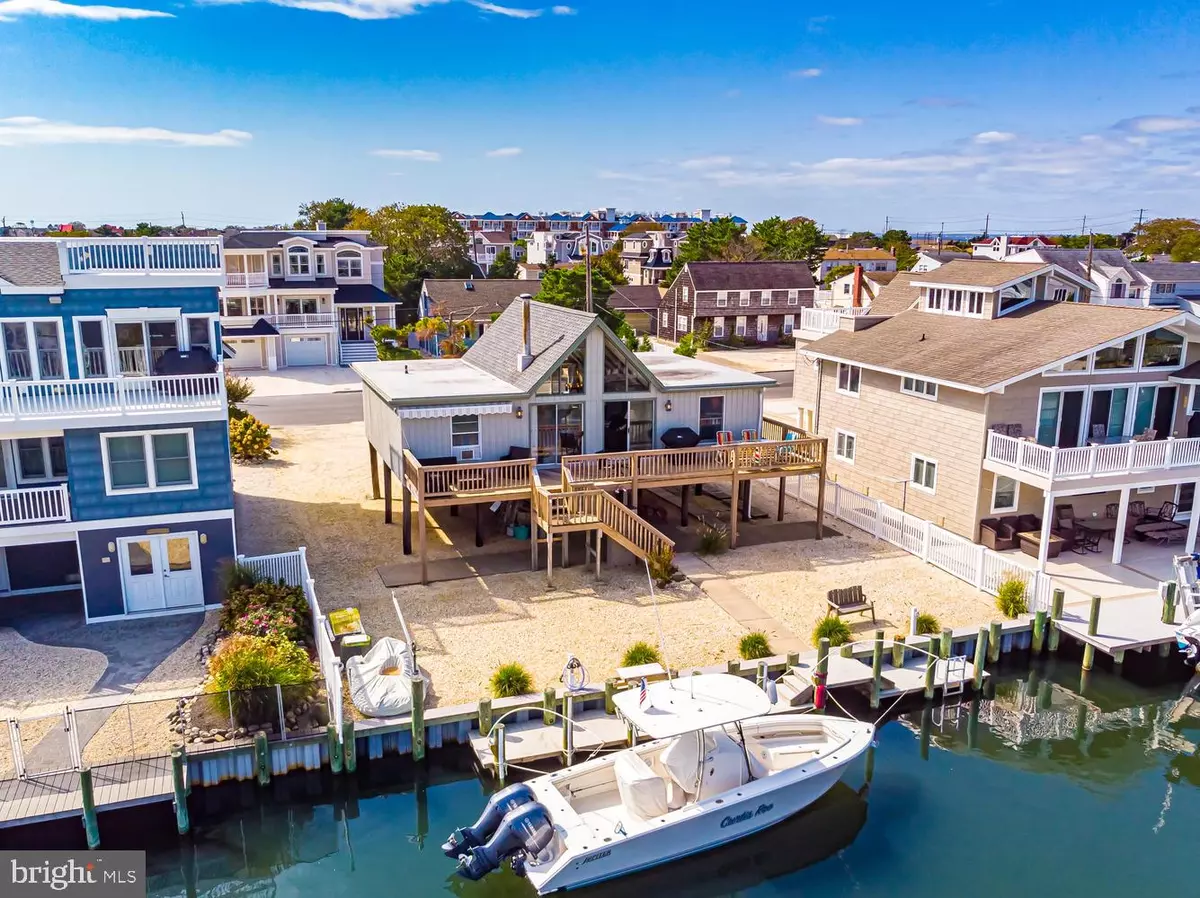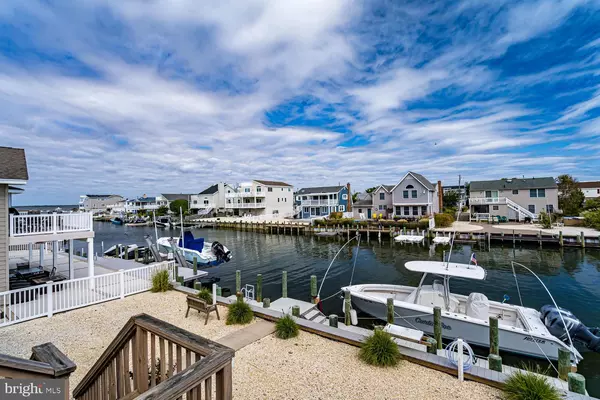$760,000
$795,000
4.4%For more information regarding the value of a property, please contact us for a free consultation.
317 W 5TH ST Ship Bottom, NJ 08008
3 Beds
2 Baths
1,120 SqFt
Key Details
Sold Price $760,000
Property Type Single Family Home
Sub Type Detached
Listing Status Sold
Purchase Type For Sale
Square Footage 1,120 sqft
Price per Sqft $678
Subdivision Ship Bottom
MLS Listing ID NJOC391226
Sold Date 12/06/19
Style Raised Ranch/Rambler,Contemporary
Bedrooms 3
Full Baths 2
HOA Y/N N
Abv Grd Liv Area 1,120
Originating Board BRIGHT
Year Built 1972
Annual Tax Amount $7,665
Tax Year 2018
Lot Size 6,300 Sqft
Acres 0.14
Lot Dimensions 60.00 x 105.00
Property Description
DOCK AT YOUR DECK Just one step away from unlimited waterplay, this Island Retreat offers 60 feet of vinyl bulkhead and 2-level trex dock while only 2 minutes to the open bay! This spacious 3-bedroom, 2-bath raised ranch boasts a large great room with double sliders leading to decking overlooking the lagoon for all your entertaining pleasures. The efficiently designed kitchen is perfect for people who like to cook and entertain at the same time with a large center island for impromptu meals or buffet service. The split floor plan offers bedrooms and baths on each side of the home perfect for family and guests. The carport offers ample room for storage of water toys and can easily be converted to a garage or rec room. With endless possibilities on an oversized waterfront 60x105 lot, along with easy access to the Causeway and Marinas, this diamond in the rough can be the blueprints for your future! Prime Location: Realistic Price. Call today!
Location
State NJ
County Ocean
Area Ship Bottom Boro (21529)
Zoning R1
Rooms
Main Level Bedrooms 3
Interior
Interior Features Additional Stairway, Combination Kitchen/Dining, Combination Dining/Living, Exposed Beams, Floor Plan - Open, Kitchen - Island, Pantry, Stall Shower, Tub Shower, Window Treatments
Heating Forced Air
Cooling Ductless/Mini-Split
Flooring Laminated
Fireplaces Number 1
Fireplaces Type Free Standing, Wood
Equipment Microwave, Oven/Range - Electric, Refrigerator, Washer, Dryer - Electric
Furnishings Yes
Fireplace Y
Window Features Screens,Casement
Appliance Microwave, Oven/Range - Electric, Refrigerator, Washer, Dryer - Electric
Heat Source Electric
Laundry Main Floor
Exterior
Exterior Feature Deck(s), Patio(s), Wrap Around
Garage Spaces 2.0
Water Access Y
View Bay, Canal, Water
Roof Type Shingle
Accessibility 2+ Access Exits
Porch Deck(s), Patio(s), Wrap Around
Total Parking Spaces 2
Garage N
Building
Story 1
Foundation Pilings
Sewer Public Sewer
Water Public
Architectural Style Raised Ranch/Rambler, Contemporary
Level or Stories 1
Additional Building Above Grade, Below Grade
New Construction N
Others
Senior Community No
Tax ID 29-00125-00034
Ownership Fee Simple
SqFt Source Assessor
Acceptable Financing Conventional
Listing Terms Conventional
Financing Conventional
Special Listing Condition Standard
Read Less
Want to know what your home might be worth? Contact us for a FREE valuation!

Our team is ready to help you sell your home for the highest possible price ASAP

Bought with Frank C. ELLWOOD • Mezzina Agency






