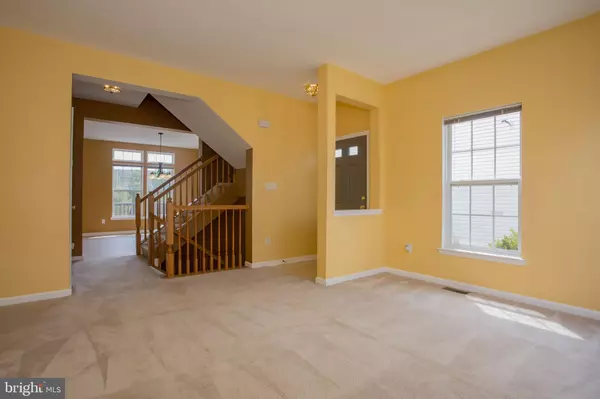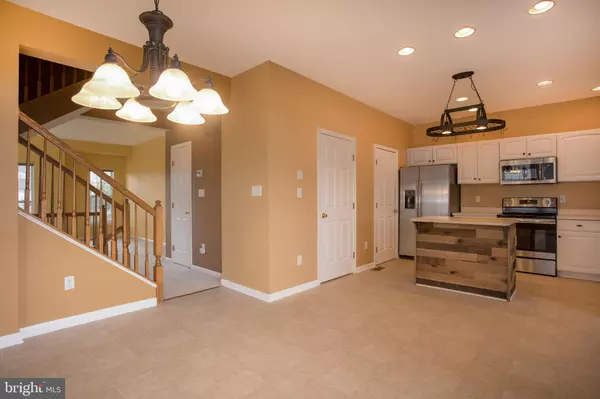$269,900
$269,900
For more information regarding the value of a property, please contact us for a free consultation.
35 S CUMMINGS DR Middletown, DE 19709
3 Beds
3 Baths
2,400 SqFt
Key Details
Sold Price $269,900
Property Type Single Family Home
Sub Type Twin/Semi-Detached
Listing Status Sold
Purchase Type For Sale
Square Footage 2,400 sqft
Price per Sqft $112
Subdivision Middletown Crossing
MLS Listing ID DENC484372
Sold Date 12/03/19
Style Traditional
Bedrooms 3
Full Baths 2
Half Baths 1
HOA Y/N Y
Abv Grd Liv Area 2,100
Originating Board BRIGHT
Year Built 2004
Annual Tax Amount $2,054
Tax Year 2018
Lot Size 4,792 Sqft
Acres 0.11
Lot Dimensions 40.00 x 125.00
Property Description
Welcome to the Middletown Crossing Community and 35 S. Cummings Drive. Open the side door to home into the front living room. Staircase off the living room takes you upstairs to master suite and two more bedrooms or down to the basement equipped with many possibilities. This home has an open concept with Kitchen and dining room plus additional family Room with Fireplace. Beautiful Kitchen with white cabinets and brand-new stainless-steel appliances. The dining room is huge at 13x13 with a nice flow to the kitchen perfect for a large family or entertaining. Main floor also offers entrance from the garage to a mud room giving you storage options and laundry area. Just a few steps from the Mud room is the half bath on the first floor. An additional rear room featuring a gas fireplace off the kitchen has a slider to the 19x16 deck and large private rear yard. This premier lot backs to a walking path leading to Silver Lake Park around surrounding community. This walking path is right off the backyard and perfect for evening country strolls to watch the sunset. This model offers a master suite featuring, a full bath with double sink and a large walk-in closet. The second floor has 2 additional bedrooms along with another full bathroom. The finished basement offers a lot of additional space perfect for the big game or just family movie nights. The basement has many options to the new homeowner. There is an additional room 13x12 that can be finished as a 4th bedroom or home office. The unfinished utility room could also be used as storage or finished and comes at 14x13. Lots of options and space to grow. The finished space 19x12 has an egress window. Owner had solar panels placed on the property to help lower those monthly electrical bills and only leased at $98/ month. Please is the attached information on the property for more information on solar city panels. All this offered at 269,900 and Located in the top rated Appoquinimink School District. Do not hesitate to schedule your tour today. Bring the family to appreciate the endless possibilities.
Location
State DE
County New Castle
Area South Of The Canal (30907)
Zoning 23R-3
Direction South
Rooms
Other Rooms Basement
Basement Full, Partially Finished, Rough Bath Plumb, Space For Rooms
Interior
Interior Features Carpet, Ceiling Fan(s), Combination Kitchen/Dining, Efficiency, Family Room Off Kitchen, Primary Bath(s), Solar Tube(s), Walk-in Closet(s), Flat
Heating Forced Air
Cooling Central A/C
Flooring Vinyl, Partially Carpeted
Fireplaces Number 1
Equipment Built-In Microwave, Dishwasher, Oven/Range - Electric, Refrigerator, Stainless Steel Appliances, Water Heater
Fireplace Y
Appliance Built-In Microwave, Dishwasher, Oven/Range - Electric, Refrigerator, Stainless Steel Appliances, Water Heater
Heat Source Natural Gas
Laundry Main Floor
Exterior
Exterior Feature Deck(s)
Garage Built In, Garage - Front Entry, Garage Door Opener, Inside Access
Garage Spaces 1.0
Fence Split Rail
Utilities Available Cable TV Available, Natural Gas Available, Phone Available, Water Available
Waterfront N
Water Access N
Roof Type Shingle
Accessibility None
Porch Deck(s)
Road Frontage City/County
Attached Garage 1
Total Parking Spaces 1
Garage Y
Building
Lot Description Backs - Open Common Area, Rear Yard
Story 2
Sewer Public Sewer
Water Public
Architectural Style Traditional
Level or Stories 2
Additional Building Above Grade, Below Grade
Structure Type 9'+ Ceilings,Dry Wall
New Construction N
Schools
School District Appoquinimink
Others
Pets Allowed Y
Senior Community No
Tax ID 23-020.00-055
Ownership Fee Simple
SqFt Source Assessor
Acceptable Financing FHA, Conventional, Cash
Horse Property N
Listing Terms FHA, Conventional, Cash
Financing FHA,Conventional,Cash
Special Listing Condition Standard
Pets Description Dogs OK, Cats OK
Read Less
Want to know what your home might be worth? Contact us for a FREE valuation!

Our team is ready to help you sell your home for the highest possible price ASAP

Bought with Kevin Hensley • RE/MAX Premier Properties






