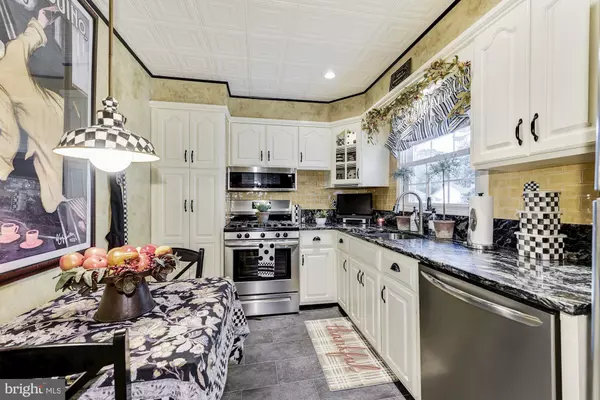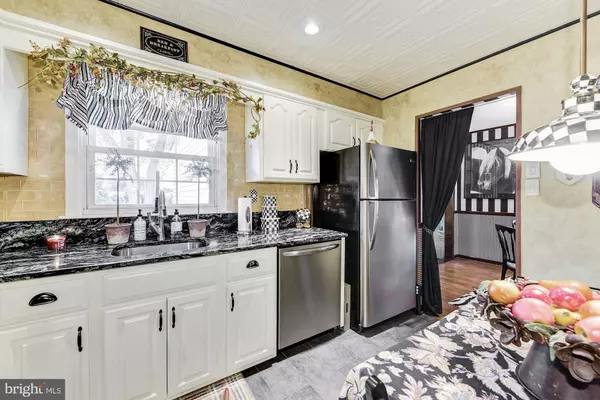$232,000
$248,500
6.6%For more information regarding the value of a property, please contact us for a free consultation.
806 S CHESTER AVE Delran, NJ 08075
3 Beds
2 Baths
1,028 SqFt
Key Details
Sold Price $232,000
Property Type Single Family Home
Sub Type Detached
Listing Status Sold
Purchase Type For Sale
Square Footage 1,028 sqft
Price per Sqft $225
Subdivision None Available
MLS Listing ID NJBL355792
Sold Date 12/03/19
Style Ranch/Rambler
Bedrooms 3
Full Baths 1
Half Baths 1
HOA Y/N N
Abv Grd Liv Area 1,028
Originating Board BRIGHT
Year Built 1958
Annual Tax Amount $6,663
Tax Year 2019
Lot Dimensions 75.00 x 200.00
Property Description
HOUSE BEAUTIFUL with this one! Tastefully decorated throughout from top to bottom. Pride of ownership shows with numerous quality upgrades and amenities from the cozy front porch (for relaxing) to the teak wood deck, with vinyl railing, great for entertaining. As you enter the front door the inviting living room has gleaming hardwood floors (almost entirely throughout the home) with crown molding and decorative fireplace mantle. Adjoining is the dining room with chair rail, crown molding with chandelier excluded. The NEW gorgeous kitchen boasts NEW stainless appliances, NEW upgraded granite kitchen counters, subway tile backsplash with NEW sink, disposal and faucet. There is also recessed lighting, NEW flooring, pantry with roll-out shelving, NEW gas stove w/microwave, NEW refrigerator and dishwasher.. There are 3 generously sized bedrooms, main bath with NEW walk-in shower and a great family room/den addition that complete this level. The lower level is a great space (additional 700 sq. ft approx) with a built-in wet bar plus large game room, laundry room, workshop/storage area plus half bath. A covered walk-up outside entrance is ideal for access to rear yard. There are elaborate wood stained moldings, doors and trim throughout, pull-down attic stairs with attic fan and thoroughly insulated attic. Other amenities include NEW blinds, replacement windows and doors throughout, flood lights, fully fenced rear yard, sprinkler system (front only) extensive landscaping, extra long/wide driveway for off-street parking for many cars and large patio plus attic fan and extra insulation in attic. Impeccable move-in condition and centrally located - close to major highways, shopping, fine dining and within easy walk to excellent schools!
Location
State NJ
County Burlington
Area Delran Twp (20310)
Zoning RESIDENTIAL
Rooms
Other Rooms Living Room, Dining Room, Primary Bedroom, Bedroom 2, Bedroom 3, Kitchen, Game Room, Laundry, Workshop, Full Bath
Basement Fully Finished
Main Level Bedrooms 3
Interior
Heating Forced Air
Cooling Central A/C
Heat Source Natural Gas
Exterior
Waterfront N
Water Access N
Accessibility None
Garage N
Building
Story 1
Sewer Public Sewer
Water Public
Architectural Style Ranch/Rambler
Level or Stories 1
Additional Building Above Grade, Below Grade
New Construction N
Schools
School District Delran Township Public Schools
Others
Senior Community No
Tax ID 10-00039-00001
Ownership Fee Simple
SqFt Source Assessor
Special Listing Condition Standard
Read Less
Want to know what your home might be worth? Contact us for a FREE valuation!

Our team is ready to help you sell your home for the highest possible price ASAP

Bought with Thomas A Wenger • Keller Williams Realty - Moorestown






