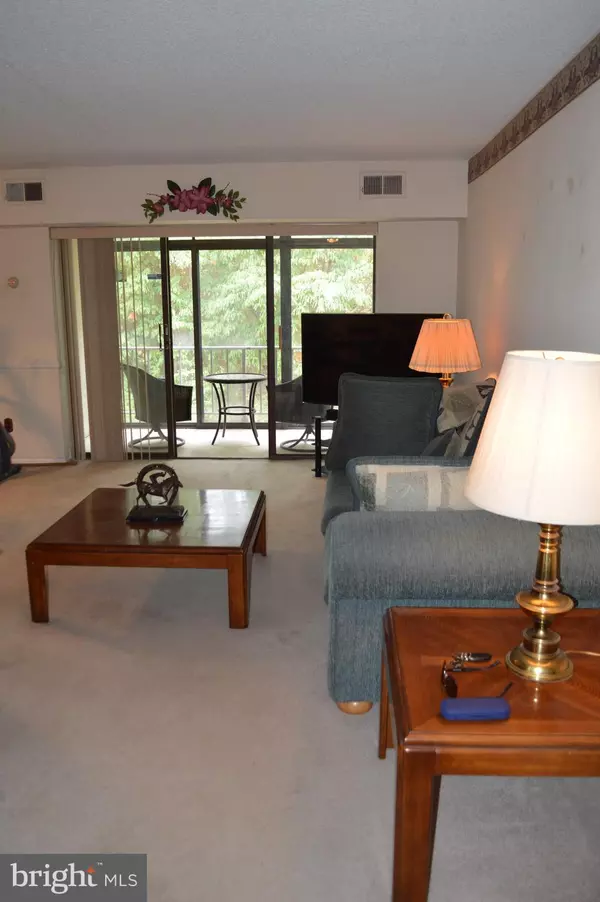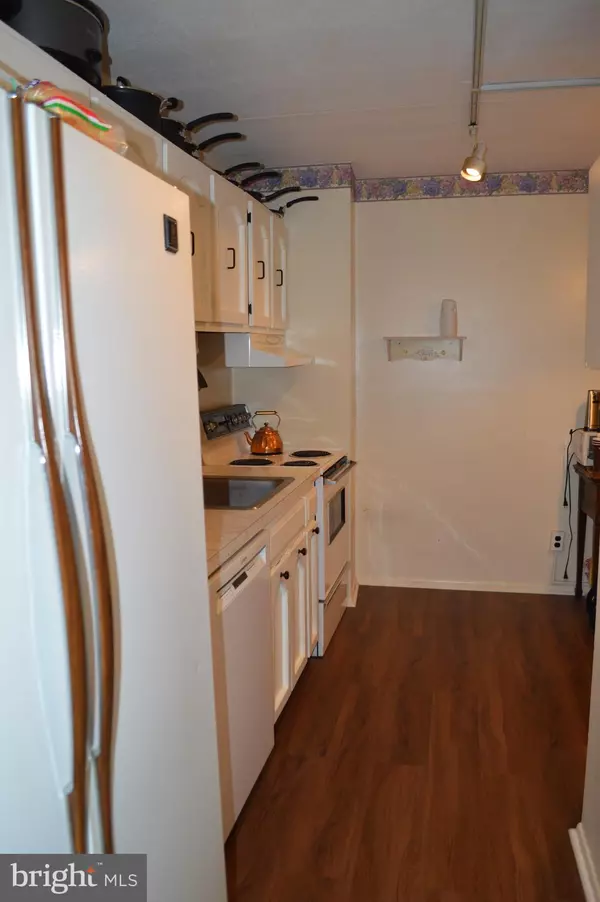$87,900
$89,900
2.2%For more information regarding the value of a property, please contact us for a free consultation.
80 WELSH TRACT RD #205 Newark, DE 19713
1 Bed
1 Bath
854 SqFt
Key Details
Sold Price $87,900
Property Type Condo
Sub Type Condo/Co-op
Listing Status Sold
Purchase Type For Sale
Square Footage 854 sqft
Price per Sqft $102
Subdivision Villa Belmont
MLS Listing ID DENC487650
Sold Date 11/29/19
Style Unit/Flat
Bedrooms 1
Full Baths 1
Condo Fees $242/mo
HOA Y/N N
Abv Grd Liv Area 854
Originating Board BRIGHT
Year Built 1969
Annual Tax Amount $1,187
Tax Year 2019
Lot Dimensions 0 x 0
Property Description
Welcome to the sought-after condominium community of Villa Belmont! Building 80 is near the front of the community w/ easy-access parking directly in front of the side-entrance of Building 80. Unit 205 is a well-cared for 1 Bed & 1 Bath Deluxe model condo located on the 2nd floor. The condo has a good-size living room & dining area w/ sliders to a screen-porched balcony overlooking a wooded view and Folk Park is within walking distance! The galley kitchen w/ professionally painted oak cabinets w/ new hardware, nice wood-laminated floor & new dishwasher opens to the dining area. The sliders to the balcony have newer professionally installed blinds. The large master bedroom w/ carpet has a deluxe size walk-in closet. The bath has a newer vanity & a new toilet. Inside Building 80 is an elevator lobby; trash disposal room that's right next to Unit 205 & laundry room w/ coin-operated washer/dryers. Also, there's a storage area for each building provided by the condo association. The condo fee is $278 per month which does include a $36 Roof Replacement Collection (RPC) or RPC can be paid on yearly basis at $435. Hot water is provided by the condo association at $56, annually charge to the condo owner. Villa Belmont offers a community pool and community meeting room. Move in and start relaxing and enjoying maintenance free living!
Location
State DE
County New Castle
Area Newark/Glasgow (30905)
Zoning 18RM -GARDEN ARTS
Rooms
Other Rooms Living Room, Dining Room, Primary Bedroom, Kitchen
Main Level Bedrooms 1
Interior
Hot Water Other
Heating Forced Air
Cooling Central A/C
Equipment Dishwasher, Oven/Range - Electric, Range Hood, Refrigerator
Fireplace N
Appliance Dishwasher, Oven/Range - Electric, Range Hood, Refrigerator
Heat Source Natural Gas
Exterior
Exterior Feature Balcony
Garage Spaces 1.0
Amenities Available Elevator, Extra Storage, Laundry Facilities, Meeting Room, Picnic Area
Waterfront N
Water Access N
Accessibility Elevator
Porch Balcony
Total Parking Spaces 1
Garage N
Building
Story 1
Unit Features Garden 1 - 4 Floors
Sewer Shared Sewer
Water Community
Architectural Style Unit/Flat
Level or Stories 1
Additional Building Above Grade, Below Grade
New Construction N
Schools
Elementary Schools West Park Place
Middle Schools Shue-Medill
High Schools Newark
School District Christina
Others
HOA Fee Include Cable TV,Common Area Maintenance,Custodial Services Maintenance,Lawn Maintenance,Pool(s)
Senior Community No
Tax ID 18.046-00.001CG205
Ownership Condominium
Special Listing Condition Standard
Read Less
Want to know what your home might be worth? Contact us for a FREE valuation!

Our team is ready to help you sell your home for the highest possible price ASAP

Bought with Jacob Lipton • RE/MAX Premier Properties






