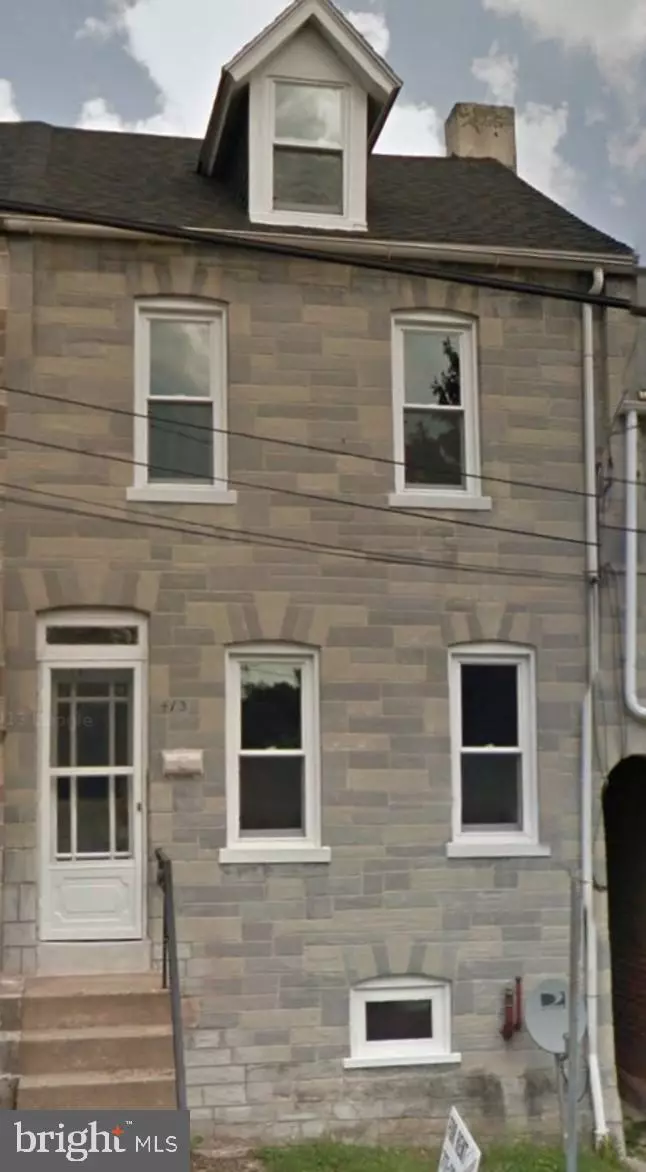$64,000
$63,600
0.6%For more information regarding the value of a property, please contact us for a free consultation.
413 LAUREL ST Lancaster, PA 17603
3 Beds
1 Bath
1,174 SqFt
Key Details
Sold Price $64,000
Property Type Townhouse
Sub Type Interior Row/Townhouse
Listing Status Sold
Purchase Type For Sale
Square Footage 1,174 sqft
Price per Sqft $54
Subdivision Cabbage Hill
MLS Listing ID PALA143670
Sold Date 11/29/19
Style Traditional
Bedrooms 3
Full Baths 1
HOA Y/N N
Abv Grd Liv Area 1,174
Originating Board BRIGHT
Year Built 1900
Annual Tax Amount $1,919
Tax Year 2020
Lot Size 1,307 Sqft
Acres 0.03
Lot Dimensions buyer to verify, sourced from public records
Property Description
Attention Investors!!! Hard to find - great buy and hold/remodel/flip opportunity in desirable area of Lancaster City. Lots of rehabs are happening in this rapidly appreciating area. Great location, easy walk to Spring House Brewing and Brandon park. This spacious 3 bedroom 1 bath home has great potential. When you enter the house, you notice the open first floor plan, high ceilings, and amazing rehab potential! House is being sold "as-is". Property could use new kitchen, bathroom and floors. May qualify for new Lancaster HUD Lead-Mitigation Grant to help offset rehab costs. There is a small grass yard located in back of the house. Currently tenant occupied. See agent remarks for rental details. Not for the faint of heart - for someone willing to put in the work, ARV supports rehab cost. Owner is a licensed real estate agent.
Location
State PA
County Lancaster
Area Lancaster City (10533)
Zoning RESIDENTIAL
Rooms
Other Rooms Living Room, Dining Room, Bedroom 2, Kitchen, Basement, Foyer, Bedroom 1, Bathroom 1
Basement Full, Unfinished
Interior
Interior Features Floor Plan - Open
Heating Hot Water, Radiator
Cooling None
Flooring Hardwood
Heat Source Oil
Laundry Basement
Exterior
Waterfront N
Water Access N
Accessibility None
Garage N
Building
Story 2.5
Sewer Public Sewer
Water Public
Architectural Style Traditional
Level or Stories 2.5
Additional Building Above Grade, Below Grade
New Construction N
Schools
School District School District Of Lancaster
Others
Senior Community No
Tax ID 338-18254-0-0000
Ownership Fee Simple
SqFt Source Assessor
Acceptable Financing Cash
Listing Terms Cash
Financing Cash
Special Listing Condition Standard
Read Less
Want to know what your home might be worth? Contact us for a FREE valuation!

Our team is ready to help you sell your home for the highest possible price ASAP

Bought with Chris Beiler • Kingsway Realty - Lancaster






