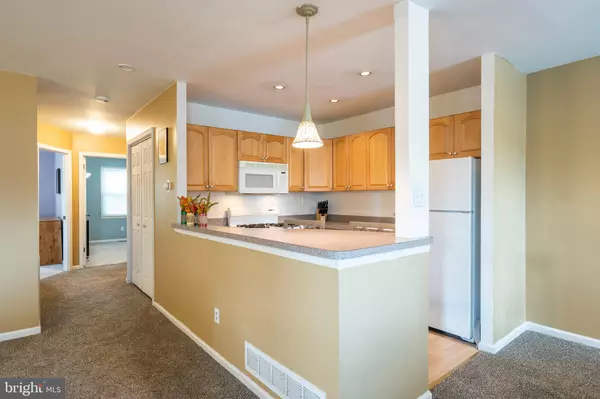$154,900
$154,900
For more information regarding the value of a property, please contact us for a free consultation.
191 WILLIAM PENN DR Eagleville, PA 19403
2 Beds
2 Baths
980 SqFt
Key Details
Sold Price $154,900
Property Type Condo
Sub Type Condo/Co-op
Listing Status Sold
Purchase Type For Sale
Square Footage 980 sqft
Price per Sqft $158
Subdivision Trent Manor
MLS Listing ID PAMC625262
Sold Date 11/27/19
Style Colonial
Bedrooms 2
Full Baths 2
Condo Fees $205/mo
HOA Y/N N
Abv Grd Liv Area 980
Originating Board BRIGHT
Year Built 1987
Annual Tax Amount $3,740
Tax Year 2020
Lot Dimensions x 0.00
Property Description
Look no further! Just unpack your bags and you can move right on into this light and bright 2nd floor unit! Experience the joys of owning your own home but this home provides LOW MAINTENANCE living at its best! There is a SPACIOUS living room that is open to the dining room and kitchen. The delightful kitchen has ABUNDANT amount of cabinet storage, countertop space, and breakfast bar. NEW carpeting (9/19) installed in the great room and hallway. Master bedroom includes a WALK IN closet with a full UPDATED master bath with tile flooring and tile surround. The 2nd bedroom is GENEROUSLY sized. The hall bath has been UPDATED as well! The added BONUS for this condo is that it has its own unfinished basement area which has a laundry area and plenty of room for ADDITIONAL STORAGE. The HOA fee includes snow removal, exterior building maintenance, trash removal and common area maintenance. WAIT there is more.....NEWER hot water heater (2017) and REPLACEMENT AND you are just a stones throw from Rt 422, King of Prussia, Turnpike and LOADS of shopping restaurants!
Location
State PA
County Montgomery
Area West Norriton Twp (10663)
Zoning R3
Rooms
Other Rooms Living Room, Dining Room, Primary Bedroom, Bedroom 2, Kitchen
Basement Partial, Unfinished
Main Level Bedrooms 2
Interior
Interior Features Carpet, Floor Plan - Open
Heating Forced Air
Cooling Central A/C
Fireplace N
Heat Source Natural Gas
Exterior
Parking On Site 1
Amenities Available None
Waterfront N
Water Access N
Accessibility None
Garage N
Building
Story 1
Unit Features Garden 1 - 4 Floors
Sewer Public Sewer
Water Public
Architectural Style Colonial
Level or Stories 1
Additional Building Above Grade, Below Grade
New Construction N
Schools
School District Norristown Area
Others
HOA Fee Include Trash,Snow Removal,Lawn Maintenance,Ext Bldg Maint
Senior Community No
Tax ID 63-00-09446-913
Ownership Condominium
Acceptable Financing Conventional
Listing Terms Conventional
Financing Conventional
Special Listing Condition Standard
Read Less
Want to know what your home might be worth? Contact us for a FREE valuation!

Our team is ready to help you sell your home for the highest possible price ASAP

Bought with Michael F. Howell • Realty One Group Restore - Collegeville






