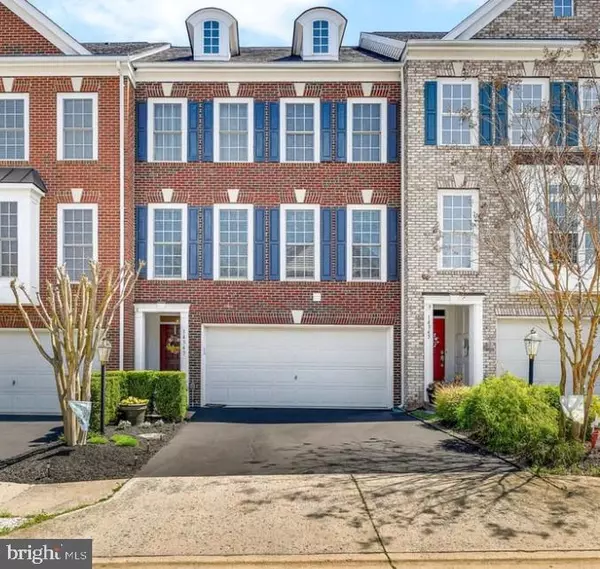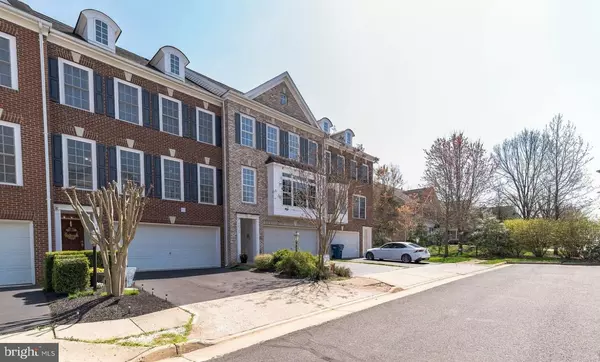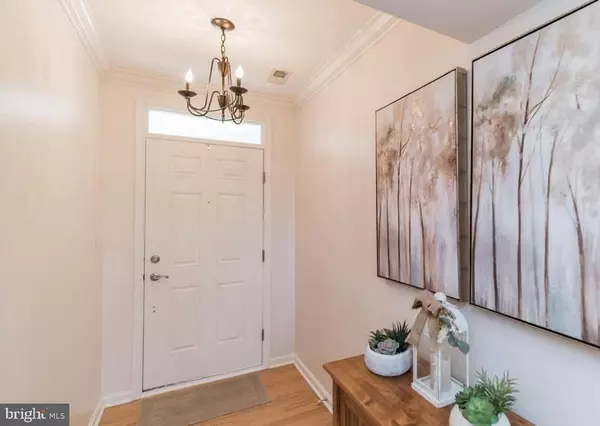
14343 VERDE PL Haymarket, VA 20169
3 Beds
4 Baths
2,558 SqFt
UPDATED:
Key Details
Property Type Townhouse
Sub Type Interior Row/Townhouse
Listing Status Coming Soon
Purchase Type For Sale
Square Footage 2,558 sqft
Price per Sqft $254
Subdivision Piedmont
MLS Listing ID VAPW2107680
Style Colonial
Bedrooms 3
Full Baths 2
Half Baths 2
HOA Fees $175/mo
HOA Y/N Y
Abv Grd Liv Area 2,016
Year Built 2002
Available Date 2025-11-28
Annual Tax Amount $6,017
Tax Year 2025
Lot Size 2,042 Sqft
Acres 0.05
Property Sub-Type Interior Row/Townhouse
Source BRIGHT
Property Description
Enjoy many of the fine amenities this neighborhood has to offer include full-service athletic and fitness center, an aerobics studio, lighted tennis courts, heated indoor swimming pool open year around, Community Center with meeting rooms and business center, Tom Fazio Championship Golf Course (memberships available), two outdoor pools with bathhouses, basketball courts and numerous tot lots/playgrounds.
Location
State VA
County Prince William
Zoning PMR
Rooms
Basement Fully Finished
Interior
Interior Features Attic, Carpet, Ceiling Fan(s), Chair Railings, Dining Area, Floor Plan - Open, Kitchen - Eat-In, Kitchen - Gourmet, Kitchen - Island, Kitchen - Table Space, Pantry, Primary Bath(s), Recessed Lighting, Walk-in Closet(s), Wood Floors, Crown Moldings
Hot Water Natural Gas
Heating Forced Air
Cooling Central A/C, Ceiling Fan(s)
Flooring Wood, Ceramic Tile, Carpet
Fireplaces Number 1
Fireplaces Type Gas/Propane
Equipment Built-In Microwave, Cooktop, Dishwasher, Disposal, Exhaust Fan, Oven - Wall, Refrigerator
Fireplace Y
Appliance Built-In Microwave, Cooktop, Dishwasher, Disposal, Exhaust Fan, Oven - Wall, Refrigerator
Heat Source Natural Gas
Laundry Upper Floor
Exterior
Exterior Feature Deck(s), Patio(s)
Parking Features Garage Door Opener, Garage - Front Entry
Garage Spaces 2.0
Amenities Available Basketball Courts, Common Grounds, Exercise Room, Fitness Center, Gated Community, Golf Course Membership Available, Pool - Indoor, Pool - Outdoor, Tennis Courts, Tot Lots/Playground
Water Access N
View Golf Course, Trees/Woods
Roof Type Architectural Shingle
Accessibility None
Porch Deck(s), Patio(s)
Attached Garage 2
Total Parking Spaces 2
Garage Y
Building
Story 3
Foundation Concrete Perimeter, Crawl Space
Above Ground Finished SqFt 2016
Sewer Public Sewer
Water Public
Architectural Style Colonial
Level or Stories 3
Additional Building Above Grade, Below Grade
Structure Type 9'+ Ceilings
New Construction N
Schools
Elementary Schools Mountain View
Middle Schools Bull Run
High Schools Battlefield
School District Prince William County Public Schools
Others
Pets Allowed Y
HOA Fee Include Pool(s),Recreation Facility,Road Maintenance,Security Gate,Snow Removal,Trash,Other
Senior Community No
Tax ID 7398-44-2714
Ownership Fee Simple
SqFt Source 2558
Acceptable Financing Conventional, FHA, Cash, VA
Horse Property N
Listing Terms Conventional, FHA, Cash, VA
Financing Conventional,FHA,Cash,VA
Special Listing Condition Standard
Pets Allowed Cats OK, Dogs OK







