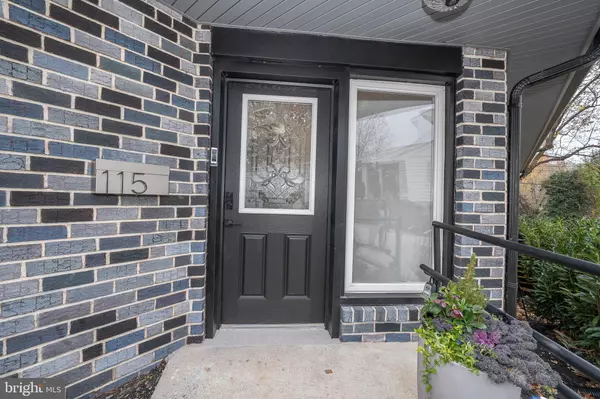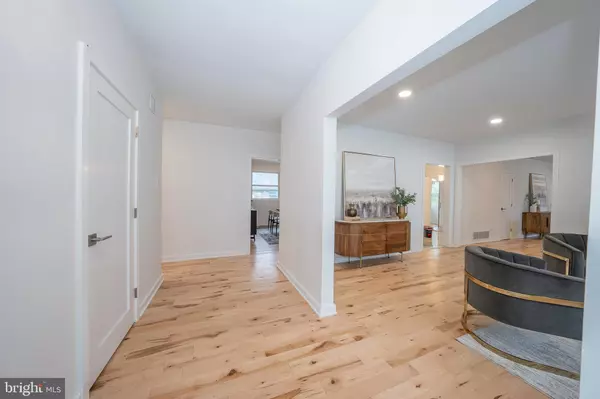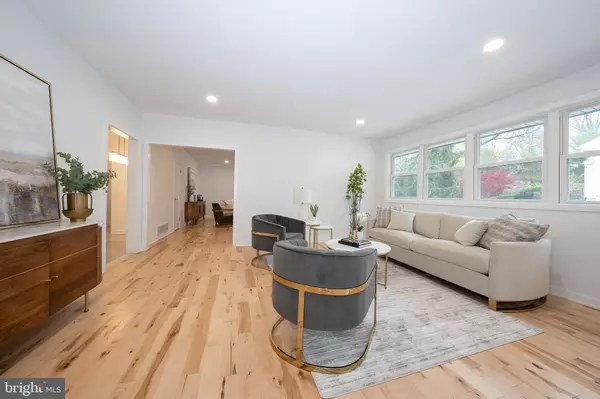
115 DAVID RD. DAVID RD. Bala Cynwyd, PA 19004
3 Beds
2 Baths
2,849 SqFt
Open House
Sat Nov 22, 1:00pm - 3:00pm
Sun Nov 23, 1:00pm - 3:00pm
UPDATED:
Key Details
Property Type Single Family Home
Sub Type Detached
Listing Status Active
Purchase Type For Sale
Square Footage 2,849 sqft
Price per Sqft $308
Subdivision None Available
MLS Listing ID PAMC2161254
Style Ranch/Rambler
Bedrooms 3
Full Baths 2
HOA Y/N N
Abv Grd Liv Area 2,274
Year Built 1925
Annual Tax Amount $8,049
Tax Year 2025
Lot Size 5,009 Sqft
Acres 0.11
Lot Dimensions 52.00 x 0.00
Property Sub-Type Detached
Source BRIGHT
Property Description
Step inside to discover a spacious 3 bed 2 bath layout designed for effortless living. The large entryway, complete with a convenient coat closet, opens into a bright and airy L.R. w/ new recessed lighting. Here, new Mercier solid maple floors shine underfoot, creating a seamless flow into the adjacent family room and kitchen. The family room is an expansive haven, featuring matching maple floors, recessed lighting, a new ceiling fan, an extra closet for storage and a stunning mineral stained wood burning fireplace. To the right of the family room , you'll find the heart of the home....a completely updated gourmet eat-in kitchen. Thoughtfully designed, it boasts sleek new upper cabinets, sparkling quartz countertops, new undermount and pendent lighting , lighting in the glass cabinets, re-grouted porcelain tile flooring, a new marble backsplash and a suite of modern stainless steel appliances, including a new Samsung Bespoke Beverage Center refrigerator, new electric stove with stainless steel hood, dishwasher and a built-in microwave oven. A new sleek faucet and hardware add the finishing touches to this functional space. Their is also an eating area for your convenience.
Adjacent to the kitchen is a gracious full dining room with maple flooring and new lighting which provides great family meals for any occasion. Flanking the other side of the kit. is a full Laundry Rm w/ brand new flooring, Samsung front loading washer and dryer with topper for folding your laundry, a sleek new laundry sink and gorgeous wood shelving for all of your laundry nick-nacks. An extra refrigerator and a storage closet perfect for all your cleaning equipment finish the room. A new custom lite door leads to the newly floored, versatile bonus or sunroom w/ custom brick staining and a new chandelier, perfect for gatherings, relaxing or even serving as a mud or play room. A new rain glass door from the sunroom opens to a new 15x30 Trex Deck with integrated hardware and lighting that overlooks the beautiful backyard complete with 30 new Arborvitae trees for privacy.
Inside there are 2 large bedrooms each with closets and maple floors. There is also a pull down attic. Across the hall is an updated full hall bath with beautiful new flooring, modern vanity with quartz countertop and tub/shower combo.
The master suite is a true retreat, filled with natural light and featuring two spacious closets, along with an ensuite bathroom that includes marble flooring, luxurious walk-in shower and porcelain tiling throughout.
The best surprise awaits downstairs.....an expansive finished basement that ready to be your next entertainment hub, home office or creative spaces. With a custom white oak stairs, sleek iron banisters and beautiful durable LVP flooring throughout, the space is both functional and stylish. Plenty of storage options, a large unfinished area with shelving for storage and another area framed out for a potential bathroom with plumbing and electric lines readily accessible make this basement a standout feature.
This home has been meticulously upgraded inside and out. Enjoy peace of mind with new roof, gutters and Leaf Relief Gutter Guards. Other recent improvements include custom solid core doors throughout, custom landscaping, new A/C and heat pump, new lighting fixtures throughout, new trim, baseboards, extensive landscaping, freshly painted throughout, new solar outdoor lights, wired Ring Doorbell and so much more! Prime Location....close to schools, shopping and major highways and C.C. Wonderful B.C. park around the corner with tennis and baseball field.
Location
State PA
County Montgomery
Area Lower Merion Twp (10640)
Zoning RESI
Direction East
Rooms
Other Rooms Living Room, Dining Room, Primary Bedroom, Bedroom 2, Kitchen, Family Room, Basement, Bedroom 1, Laundry, Mud Room, Bathroom 1, Primary Bathroom
Basement Fully Finished
Main Level Bedrooms 3
Interior
Interior Features Attic, Breakfast Area, Bathroom - Tub Shower, Bathroom - Walk-In Shower, Ceiling Fan(s), Entry Level Bedroom, Family Room Off Kitchen, Formal/Separate Dining Room, Kitchen - Eat-In, Kitchen - Efficiency, Kitchen - Gourmet, Pantry, Primary Bath(s), Recessed Lighting, Skylight(s), Upgraded Countertops, Wood Floors
Hot Water Electric
Heating None
Cooling Central A/C
Flooring Ceramic Tile, Hardwood
Fireplaces Number 1
Fireplaces Type Mantel(s), Screen, Stone, Wood
Inclusions All appliances ( mostly new and light fixtures
Equipment Built-In Microwave, Built-In Range, Cooktop, Dishwasher, Disposal, Dryer, Dryer - Electric, Dryer - Front Loading, Energy Efficient Appliances, ENERGY STAR Clothes Washer, ENERGY STAR Dishwasher, ENERGY STAR Refrigerator, Extra Refrigerator/Freezer, Exhaust Fan, Freezer, Icemaker, Oven - Self Cleaning, Oven - Single, Oven/Range - Electric, Range Hood, Refrigerator, Stainless Steel Appliances, Washer - Front Loading, Water Heater
Fireplace Y
Appliance Built-In Microwave, Built-In Range, Cooktop, Dishwasher, Disposal, Dryer, Dryer - Electric, Dryer - Front Loading, Energy Efficient Appliances, ENERGY STAR Clothes Washer, ENERGY STAR Dishwasher, ENERGY STAR Refrigerator, Extra Refrigerator/Freezer, Exhaust Fan, Freezer, Icemaker, Oven - Self Cleaning, Oven - Single, Oven/Range - Electric, Range Hood, Refrigerator, Stainless Steel Appliances, Washer - Front Loading, Water Heater
Heat Source Electric
Laundry Main Floor
Exterior
Garage Spaces 4.0
Fence Fully
Utilities Available Cable TV Available, Water Available, Sewer Available
Water Access N
Roof Type Asphalt
Accessibility No Stairs, Ramp - Main Level
Total Parking Spaces 4
Garage N
Building
Lot Description Level, Rear Yard, Front Yard
Story 1
Foundation Block
Above Ground Finished SqFt 2274
Sewer Public Sewer
Water Public
Architectural Style Ranch/Rambler
Level or Stories 1
Additional Building Above Grade, Below Grade
New Construction N
Schools
Elementary Schools Cynwyd
Middle Schools Bala Cynwyd
High Schools Lower Merion
School District Lower Merion
Others
Senior Community No
Tax ID 40-00-14712-008
Ownership Fee Simple
SqFt Source 2849
Acceptable Financing Cash, Conventional
Listing Terms Cash, Conventional
Financing Cash,Conventional
Special Listing Condition Standard







