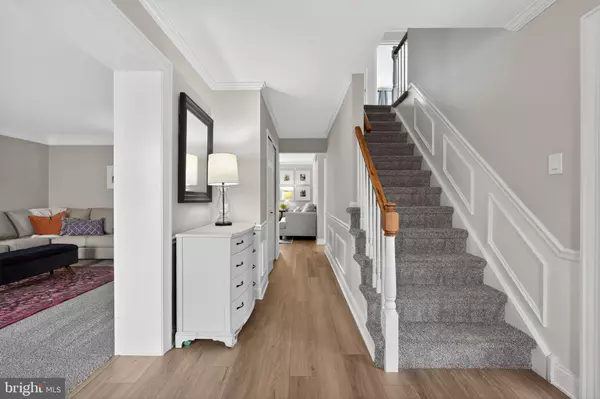
2429 N DAISEY DR Jamison, PA 18929
4 Beds
4 Baths
3,722 SqFt
Open House
Sun Nov 23, 1:00pm - 3:00pm
UPDATED:
Key Details
Property Type Single Family Home
Sub Type Detached
Listing Status Active
Purchase Type For Sale
Square Footage 3,722 sqft
Price per Sqft $228
Subdivision Hampton Chase
MLS Listing ID PABU2109850
Style Colonial
Bedrooms 4
Full Baths 3
Half Baths 1
HOA Y/N N
Abv Grd Liv Area 2,722
Year Built 1988
Annual Tax Amount $8,189
Tax Year 2025
Lot Size 0.290 Acres
Acres 0.29
Property Sub-Type Detached
Source BRIGHT
Property Description
appliances, a spacious island, and custom cabinetry. Upstairs, the primary suite is expansive, with a new luxurious bathroom showcasing custom tile-work and an oversized shower, plus two large walk-in closets. Three additional bedrooms and a beautiful hall bathroom complete the second floor. The fully finished basement extends your living space with a generously sized recreation room featuring custom cabinetry, a built-in bar, and a wine refrigerator, plus an additional den with a full bathroom and ample storage. Outdoor living is elevated with a fenced-in backyard featuring a large patio, a built-in fire pit, and plenty of yard space. Additional amenities include replaced front bay window and back window in the living room by Andersen Windows, a newer HVAC system (2022), all new flooring, completely renovated bathrooms, and a modern kitchen. For added convenience, there is a two-car garage offering ample parking and storage. This home showcases today's finest luxury upgrades and shows like a model home.
Location
State PA
County Bucks
Area Warwick Twp (10151)
Zoning RA
Rooms
Basement Full, Fully Finished, Poured Concrete, Shelving, Sump Pump, Windows
Interior
Interior Features Bar, Bathroom - Stall Shower, Bathroom - Tub Shower, Bathroom - Walk-In Shower, Breakfast Area, Built-Ins, Carpet, Crown Moldings, Dining Area, Exposed Beams, Family Room Off Kitchen, Formal/Separate Dining Room, Kitchen - Gourmet, Kitchen - Island, Primary Bath(s), Skylight(s), Upgraded Countertops, Wainscotting, Walk-in Closet(s), Wet/Dry Bar, Wood Floors
Hot Water Electric
Heating Heat Pump(s)
Cooling Central A/C
Flooring Luxury Vinyl Plank, Partially Carpeted, Tile/Brick
Fireplaces Number 2
Fireplaces Type Brick, Fireplace - Glass Doors, Mantel(s)
Inclusions Washer & Dryer. Kitchen refrigerator, Wine cooler in Basement. All in "as is" Condition.
Equipment Built-In Microwave, Built-In Range, Dishwasher, Disposal, Exhaust Fan, Oven - Self Cleaning, Range Hood, Refrigerator, Stainless Steel Appliances, Water Heater
Furnishings No
Fireplace Y
Appliance Built-In Microwave, Built-In Range, Dishwasher, Disposal, Exhaust Fan, Oven - Self Cleaning, Range Hood, Refrigerator, Stainless Steel Appliances, Water Heater
Heat Source Electric
Laundry Has Laundry, Main Floor
Exterior
Exterior Feature Patio(s), Porch(es)
Parking Features Garage - Front Entry, Garage Door Opener, Inside Access
Garage Spaces 6.0
Fence Aluminum, Partially
Water Access N
View Garden/Lawn
Roof Type Shingle
Accessibility None
Porch Patio(s), Porch(es)
Attached Garage 2
Total Parking Spaces 6
Garage Y
Building
Lot Description Front Yard, Landscaping, Level, Open, Rear Yard, SideYard(s)
Story 3
Foundation Concrete Perimeter
Above Ground Finished SqFt 2722
Sewer Public Sewer
Water Public
Architectural Style Colonial
Level or Stories 3
Additional Building Above Grade, Below Grade
New Construction N
Schools
Elementary Schools Warwick
Middle Schools Holicong
High Schools Central Bucks High School East
School District Central Bucks
Others
Senior Community No
Tax ID 51-009-039
Ownership Fee Simple
SqFt Source 3722
Acceptable Financing Cash, Conventional, FHA, VA
Listing Terms Cash, Conventional, FHA, VA
Financing Cash,Conventional,FHA,VA
Special Listing Condition Standard







