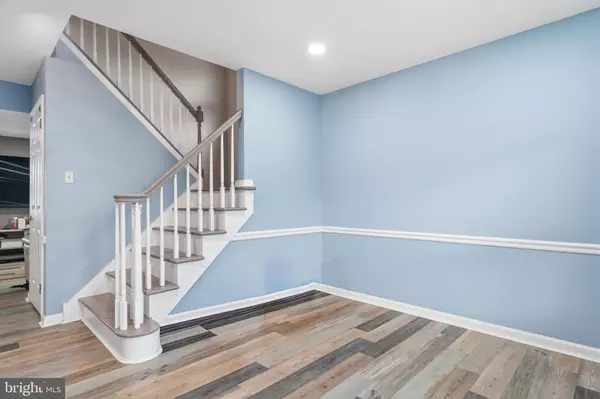
5 FOXFERN DR Fairless Hills, PA 19030
3 Beds
3 Baths
1,744 SqFt
Open House
Sun Nov 23, 1:00pm - 3:00pm
UPDATED:
Key Details
Property Type Single Family Home
Sub Type Detached
Listing Status Coming Soon
Purchase Type For Sale
Square Footage 1,744 sqft
Price per Sqft $272
Subdivision Wistarwood
MLS Listing ID PABU2109504
Style Colonial
Bedrooms 3
Full Baths 2
Half Baths 1
HOA Y/N N
Abv Grd Liv Area 1,744
Year Built 1992
Available Date 2025-11-23
Annual Tax Amount $7,490
Tax Year 2025
Lot Size 7,700 Sqft
Acres 0.18
Lot Dimensions 70.00 x 110.00
Property Sub-Type Detached
Source BRIGHT
Property Description
Step inside to an inviting layout featuring a gourmet kitchen with sleek tile backsplash, a generous kitchen island with breakfast bar seating, and updated cabinetry that makes cooking and entertaining a delight. The luxurious bathrooms have been meticulously redesigned with elegant fixtures and contemporary details.
Upstairs, the primary bedroom suite impresses with a spacious walk-in closet and a stunning en suite full bath, creating a private retreat at the end of the day. Two additional bedrooms and a second full bath complete the upper level.
Enjoy outdoor living on the large deck overlooking the expansive, fully fenced backyard—ideal for gatherings, play, or pets. An attached garage adds convenience and storage, while the full-size basement offers endless possibilities for finishing to suit your needs.
Located close to parks, schools, shopping, and major commuting routes, this exceptional home offers style, space, and an unbeatable location. Don't miss the opportunity to make it yours!
Location
State PA
County Bucks
Area Bristol Twp (10105)
Zoning R2
Rooms
Other Rooms Living Room, Dining Room, Kitchen, Family Room, Basement, Laundry
Basement Unfinished
Interior
Interior Features Breakfast Area, Ceiling Fan(s), Bathroom - Walk-In Shower, Dining Area, Kitchen - Island, Recessed Lighting, Upgraded Countertops, Walk-in Closet(s)
Hot Water Electric
Heating Heat Pump(s)
Cooling Central A/C
Inclusions washer, dryer, refrigerator "as is" no monetary value
Equipment Built-In Microwave, Dishwasher, Refrigerator, Oven/Range - Electric, Washer, Dryer
Furnishings No
Fireplace N
Appliance Built-In Microwave, Dishwasher, Refrigerator, Oven/Range - Electric, Washer, Dryer
Heat Source Electric
Laundry Upper Floor
Exterior
Exterior Feature Deck(s)
Parking Features Covered Parking, Inside Access
Garage Spaces 3.0
Fence Fully, Privacy, Vinyl
Water Access N
Accessibility None
Porch Deck(s)
Attached Garage 1
Total Parking Spaces 3
Garage Y
Building
Story 2
Foundation Block
Above Ground Finished SqFt 1744
Sewer Public Sewer
Water Public
Architectural Style Colonial
Level or Stories 2
Additional Building Above Grade, Below Grade
New Construction N
Schools
School District Bristol Township
Others
Senior Community No
Tax ID 05-003-075
Ownership Fee Simple
SqFt Source 1744
Acceptable Financing Cash, Conventional, FHA, VA
Listing Terms Cash, Conventional, FHA, VA
Financing Cash,Conventional,FHA,VA
Special Listing Condition Standard







