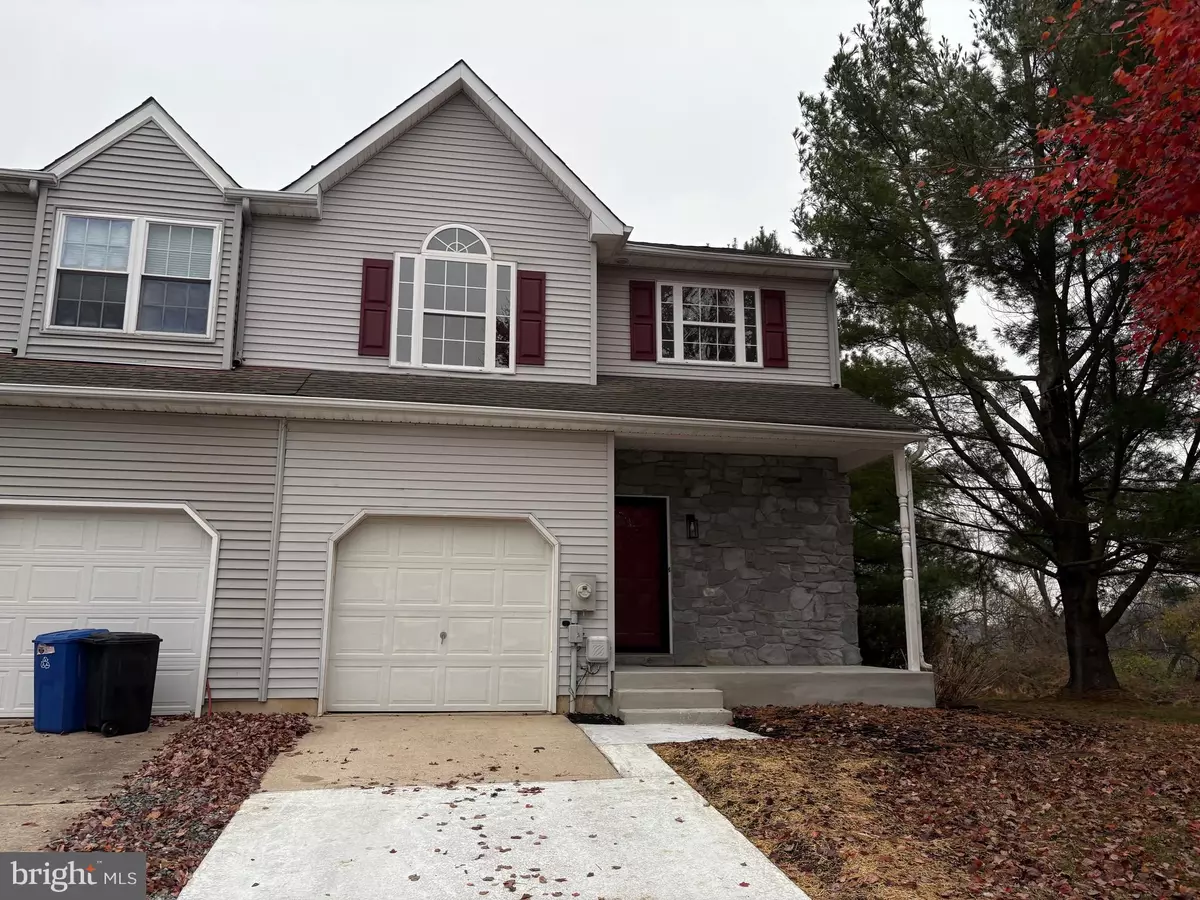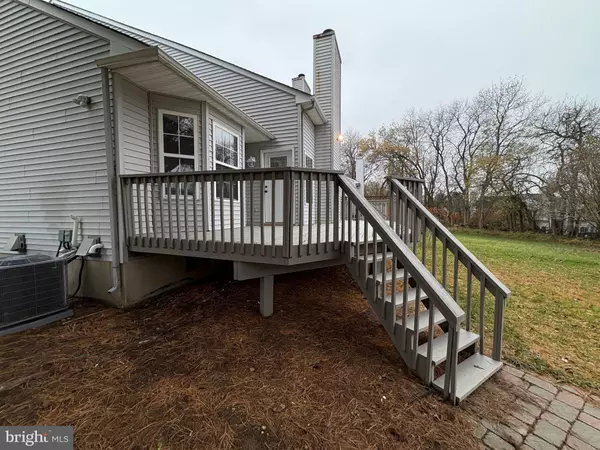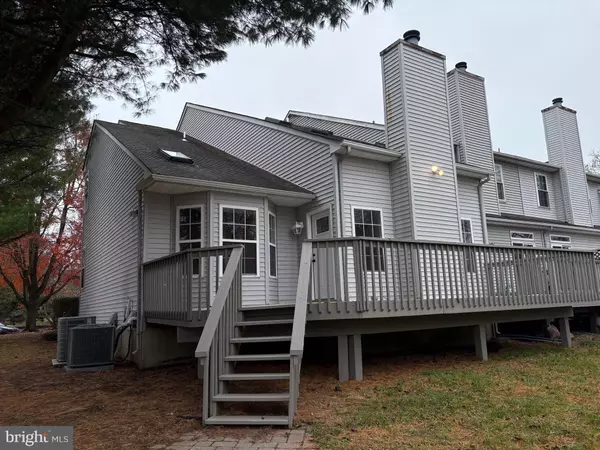
124 SHINN CIR Wilmington, DE 19808
3 Beds
4 Baths
2,900 SqFt
Open House
Sun Nov 23, 1:00pm - 3:00pm
UPDATED:
Key Details
Property Type Townhouse
Sub Type End of Row/Townhouse
Listing Status Coming Soon
Purchase Type For Sale
Square Footage 2,900 sqft
Price per Sqft $158
Subdivision Limestone Hills West
MLS Listing ID DENC2093598
Style Colonial
Bedrooms 3
Full Baths 2
Half Baths 2
HOA Fees $288/ann
HOA Y/N Y
Abv Grd Liv Area 1,954
Year Built 1994
Available Date 2025-11-23
Annual Tax Amount $3,796
Tax Year 2025
Lot Size 5,227 Sqft
Acres 0.12
Property Sub-Type End of Row/Townhouse
Source BRIGHT
Property Description
As you enter, you are greeted by a covered front porch leading to a two-story foyer, setting the tone for the elegance found throughout. The open floor plan on the main level includes a spacious kitchen with new appliances, Corian countertops, and 42" white cabinets. The 9' ceilings add to the sense of spaciousness, with a vaulted ceiling in the family room creating a dramatic focal point.
The first floor primary suite is a luxurious retreat with a vaulted ceiling, twin closets, and a stunning 5-piece bath featuring a double bowl vanity and spa tub. Upstairs, two additional bedrooms, a full bath with double sinks, and a loft area offer plenty of room for family and guests.
The lower level is fully finished, providing additional living space with two bonus rooms and a convenient half bath. Outside, the large deck has been recently painted and overlooks the peaceful open space and trees, making it the perfect spot for outdoor entertaining or relaxation.
This East facing, move-in ready end unit is located in one of Pike Creek's most desired communities and a preferred Red Clay feeder pattern. Don't miss this opportunity to own a beautifully maintained townhome in a prime location! Owner is a licensed Realtor and co-listing agent. Listing agent has a vested interest.
Location
State DE
County New Castle
Area Elsmere/Newport/Pike Creek (30903)
Zoning RES
Rooms
Other Rooms Game Room, Family Room, Exercise Room, Laundry, Loft
Basement Full, Fully Finished, Heated
Main Level Bedrooms 1
Interior
Hot Water Natural Gas
Cooling Central A/C
Fireplaces Number 1
Fireplaces Type Gas/Propane
Inclusions Kitchen appliances, washer/dryer
Fireplace Y
Heat Source Natural Gas
Laundry Upper Floor
Exterior
Exterior Feature Porch(es)
Parking Features Garage - Front Entry
Garage Spaces 1.0
Water Access N
Accessibility None
Porch Porch(es)
Attached Garage 1
Total Parking Spaces 1
Garage Y
Building
Lot Description Adjoins - Open Space, Backs to Trees
Story 2
Foundation Concrete Perimeter
Above Ground Finished SqFt 1954
Sewer Public Sewer
Water Public
Architectural Style Colonial
Level or Stories 2
Additional Building Above Grade, Below Grade
New Construction N
Schools
School District Red Clay Consolidated
Others
Senior Community No
Tax ID 08-030.10-323
Ownership Fee Simple
SqFt Source 2900
Acceptable Financing Cash, Conventional, FHA, VA
Listing Terms Cash, Conventional, FHA, VA
Financing Cash,Conventional,FHA,VA
Special Listing Condition Standard
Virtual Tour https://vt-idx.psre.com/HK32030






