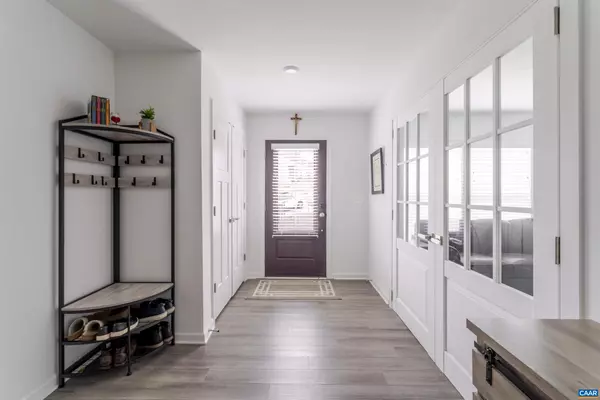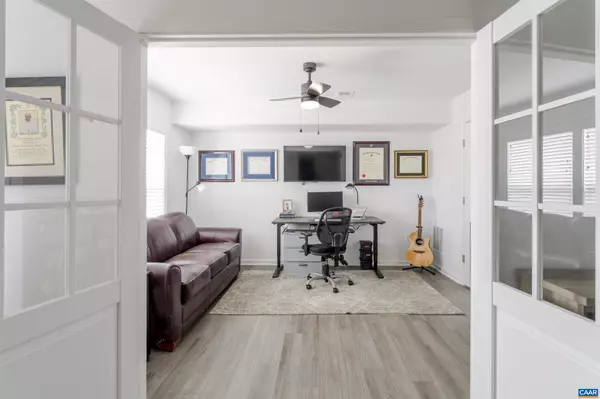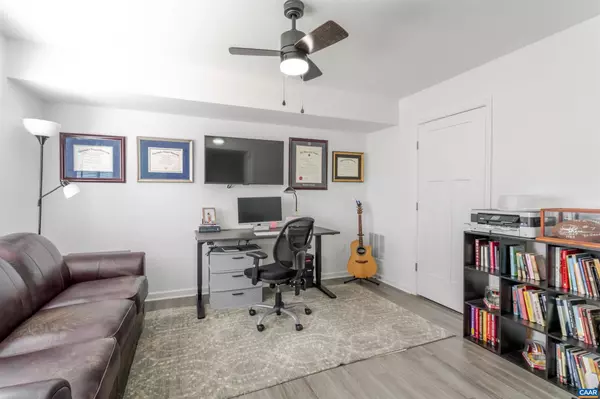
4174 DAUPHIN DR Charlottesville, VA 22902
3 Beds
4 Baths
1,941 SqFt
Open House
Sun Nov 23, 1:00pm - 3:00pm
UPDATED:
Key Details
Property Type Townhouse
Sub Type Interior Row/Townhouse
Listing Status Active
Purchase Type For Sale
Square Footage 1,941 sqft
Price per Sqft $242
Subdivision None Available
MLS Listing ID 671323
Style Other
Bedrooms 3
Full Baths 2
Half Baths 2
Condo Fees $70
HOA Fees $130/mo
HOA Y/N Y
Abv Grd Liv Area 1,941
Year Built 2021
Annual Tax Amount $3,729
Tax Year 2025
Lot Size 1,306 Sqft
Acres 0.03
Property Sub-Type Interior Row/Townhouse
Source CAAR
Property Description
Location
State VA
County Albemarle
Zoning NMD
Rooms
Other Rooms Living Room, Dining Room, Kitchen, Laundry, Office, Full Bath, Half Bath, Additional Bedroom
Interior
Heating Central, Heat Pump(s)
Cooling Central A/C, Heat Pump(s)
Flooring Carpet
Inclusions Washer/Dryer Kitchen appliances
Equipment Dryer, Washer
Fireplace N
Window Features Vinyl Clad
Appliance Dryer, Washer
Exterior
Amenities Available Tot Lots/Playground
Accessibility None
Garage N
Building
Story 3
Foundation Slab
Above Ground Finished SqFt 1941
Sewer Public Sewer
Water Public
Architectural Style Other
Level or Stories 3
Additional Building Above Grade, Below Grade
Structure Type High,9'+ Ceilings
New Construction N
Schools
Middle Schools Walton
High Schools Monticello
School District Albemarle County Public Schools
Others
HOA Fee Include Common Area Maintenance,Snow Removal,Trash,Lawn Maintenance
Ownership Other
SqFt Source 1941
Special Listing Condition Standard







