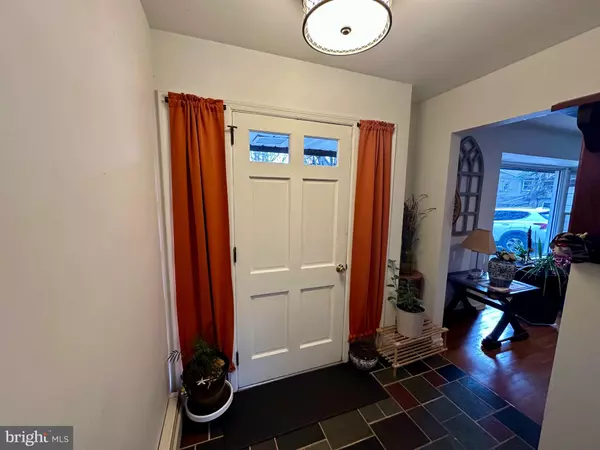
4125 KNAUSS CIR Allentown, PA 18104
3 Beds
2 Baths
1,526 SqFt
UPDATED:
Key Details
Property Type Single Family Home
Sub Type Detached
Listing Status Coming Soon
Purchase Type For Sale
Square Footage 1,526 sqft
Price per Sqft $252
Subdivision Sagamore Hills
MLS Listing ID PALH2013926
Style Ranch/Rambler
Bedrooms 3
Full Baths 2
HOA Y/N N
Abv Grd Liv Area 1,526
Year Built 1965
Available Date 2025-11-14
Annual Tax Amount $5,702
Tax Year 2025
Lot Size 0.580 Acres
Acres 0.58
Lot Dimensions 52.00 x 118.00
Property Sub-Type Detached
Source BRIGHT
Property Description
Location
State PA
County Lehigh
Area South Whitehall Twp (12319)
Zoning R-3
Rooms
Basement Full
Main Level Bedrooms 3
Interior
Interior Features Breakfast Area, Kitchen - Eat-In, Primary Bath(s)
Hot Water Oil
Heating Baseboard - Hot Water
Cooling None
Fireplace N
Heat Source Oil
Exterior
Parking Features Garage - Front Entry
Garage Spaces 2.0
Water Access N
Roof Type Asphalt
Accessibility 2+ Access Exits
Attached Garage 2
Total Parking Spaces 2
Garage Y
Building
Story 1
Foundation Permanent
Above Ground Finished SqFt 1526
Sewer Public Sewer
Water Public
Architectural Style Ranch/Rambler
Level or Stories 1
Additional Building Above Grade, Below Grade
New Construction N
Schools
School District Parkland
Others
Senior Community No
Tax ID 547689702349-00001
Ownership Fee Simple
SqFt Source 1526
Acceptable Financing Cash, Conventional, FHA, PHFA, USDA, VA
Listing Terms Cash, Conventional, FHA, PHFA, USDA, VA
Financing Cash,Conventional,FHA,PHFA,USDA,VA
Special Listing Condition Standard







