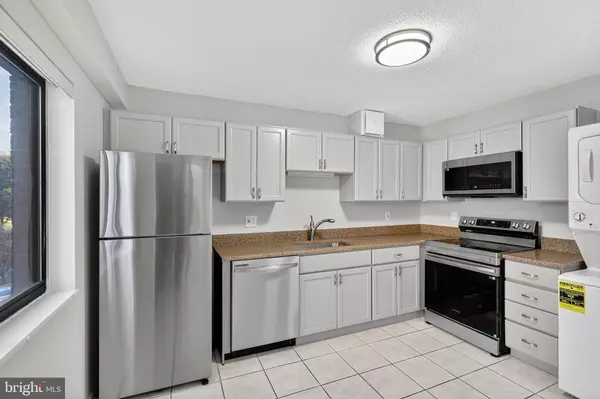
15101 INTERLACHEN DR #1-326 Silver Spring, MD 20906
2 Beds
2 Baths
1,210 SqFt
UPDATED:
Key Details
Property Type Condo
Sub Type Condo/Co-op
Listing Status Active
Purchase Type For Sale
Square Footage 1,210 sqft
Price per Sqft $194
Subdivision Leisure World
MLS Listing ID MDMC2207154
Style Traditional
Bedrooms 2
Full Baths 2
Condo Fees $1,001/mo
HOA Y/N N
Abv Grd Liv Area 1,210
Year Built 1984
Annual Tax Amount $2,262
Tax Year 2025
Property Sub-Type Condo/Co-op
Source BRIGHT
Property Description
This 2-bedroom, 2-bath home on Interlachen Drive offers a light-filled layout with an upgraded kitchen featuring granite counters, stainless steel appliances, and an in-unit washer and dryer.
The open dining and living areas flow easily to a private balcony that overlooks green space, creating a relaxing place to unwind.
Both bedrooms offer generous square footage, large closets, and ceiling fans, and the bathrooms are nicely updated, including a modern walk-in shower. Fresh paint, new flooring, and clean finishes throughout make the home feel move-in ready from the moment you arrive.
The location puts you close to everything inside the Leisure World community, including Clubhouse II, the golf course, and MedStar Health Medical Center at Leisure World. You are also just minutes from Georgia Avenue, Norbeck Road, shopping, dining, and everyday essentials.
Homes in this part of Leisure World do not last long. Schedule your showing and see how easily this condo fits your lifestyle.
Location
State MD
County Montgomery
Zoning PRC
Rooms
Main Level Bedrooms 2
Interior
Interior Features Carpet, Ceiling Fan(s), Combination Dining/Living, Floor Plan - Traditional, Kitchen - Eat-In, Kitchen - Table Space, Recessed Lighting, Walk-in Closet(s)
Hot Water Electric
Heating Central
Cooling Central A/C
Flooring Carpet, Ceramic Tile, Laminated
Equipment Built-In Microwave, Dishwasher, Disposal, Dryer, Oven/Range - Electric, Refrigerator, Stove, Washer
Fireplace N
Window Features Double Pane,Screens
Appliance Built-In Microwave, Dishwasher, Disposal, Dryer, Oven/Range - Electric, Refrigerator, Stove, Washer
Heat Source Electric
Laundry Dryer In Unit, Washer In Unit
Exterior
Amenities Available Art Studio, Bank / Banking On-site, Bar/Lounge, Billiard Room, Club House, Common Grounds, Elevator, Fitness Center, Game Room, Gated Community, Golf Course, Library, Party Room, Picnic Area, Pool - Indoor, Pool - Outdoor, Security, Swimming Pool, Tennis Courts
Water Access N
Roof Type Asphalt
Accessibility 32\"+ wide Doors, Doors - Lever Handle(s)
Garage N
Building
Story 1
Unit Features Hi-Rise 9+ Floors
Above Ground Finished SqFt 1210
Sewer Public Sewer
Water Public
Architectural Style Traditional
Level or Stories 1
Additional Building Above Grade, Below Grade
New Construction N
Schools
Elementary Schools Flower Valley
Middle Schools Earle B. Wood
High Schools Rockville
School District Montgomery County Public Schools
Others
Pets Allowed Y
HOA Fee Include All Ground Fee,Common Area Maintenance,Ext Bldg Maint,Lawn Maintenance,Management,Pool(s),Recreation Facility,Reserve Funds,Road Maintenance,Security Gate,Sewer,Trash,Water
Senior Community No
Tax ID 161302406885
Ownership Condominium
SqFt Source 1210
Security Features 24 hour security,Main Entrance Lock,Security Gate,Smoke Detector
Special Listing Condition Standard
Pets Allowed Case by Case Basis







