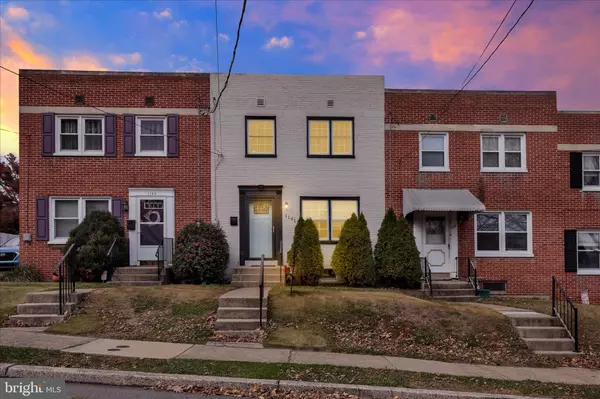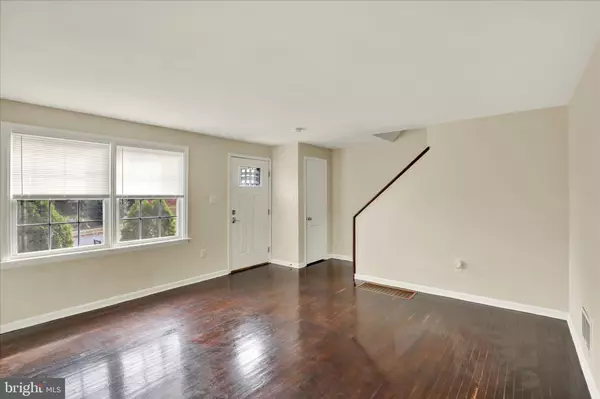
1141 UNION ST Lancaster, PA 17603
2 Beds
2 Baths
1,596 SqFt
UPDATED:
Key Details
Property Type Townhouse
Sub Type Interior Row/Townhouse
Listing Status Active
Purchase Type For Sale
Square Footage 1,596 sqft
Price per Sqft $150
Subdivision City Of Lancaster
MLS Listing ID PALA2078356
Style Side-by-Side
Bedrooms 2
Full Baths 1
Half Baths 1
HOA Y/N N
Abv Grd Liv Area 1,064
Year Built 1955
Annual Tax Amount $3,499
Tax Year 2025
Lot Size 2,178 Sqft
Acres 0.05
Property Sub-Type Interior Row/Townhouse
Source BRIGHT
Property Description
Located in downtown Lancaster, close to parks, shops, and community events, this home offers on-street parking, easy access to schools and services, and a welcoming neighborhood vibe. A perfect blend of comfort, convenience, and charm.
Location
State PA
County Lancaster
Area Lancaster City (10533)
Zoning RESIDENTIAL
Rooms
Other Rooms Living Room, Dining Room, Bedroom 2, Kitchen, Family Room, Bedroom 1, Bathroom 1, Half Bath
Basement Fully Finished
Interior
Interior Features Breakfast Area, Dining Area, Kitchen - Island, Wood Floors
Hot Water Electric
Heating Heat Pump - Gas BackUp
Cooling Ceiling Fan(s), Central A/C
Flooring Ceramic Tile, Solid Hardwood
Fireplaces Number 1
Fireplaces Type Other
Inclusions Stove, Refrigerator, Washer & Dryer, Shed
Equipment Oven/Range - Electric, Refrigerator, Washer, Dryer - Electric
Furnishings No
Fireplace Y
Window Features Insulated,Storm
Appliance Oven/Range - Electric, Refrigerator, Washer, Dryer - Electric
Heat Source Electric, Natural Gas
Laundry Basement
Exterior
Exterior Feature Patio(s)
Fence Chain Link
Utilities Available Cable TV Available, Natural Gas Available, Water Available, Sewer Available, Electric Available
Water Access N
View City
Roof Type Shingle
Accessibility 32\"+ wide Doors, Doors - Lever Handle(s), Level Entry - Main
Porch Patio(s)
Garage N
Building
Lot Description Front Yard, Rear Yard
Story 2
Foundation Block
Above Ground Finished SqFt 1064
Sewer Public Sewer
Water Public
Architectural Style Side-by-Side
Level or Stories 2
Additional Building Above Grade, Below Grade
Structure Type Dry Wall
New Construction N
Schools
High Schools Mccaskey Campus
School District School District Of Lancaster
Others
Pets Allowed Y
Senior Community No
Tax ID 338-32022-0-0000
Ownership Fee Simple
SqFt Source 1596
Security Features Smoke Detector,Carbon Monoxide Detector(s)
Acceptable Financing Cash, Conventional, FHA, PHFA, VA
Horse Property N
Listing Terms Cash, Conventional, FHA, PHFA, VA
Financing Cash,Conventional,FHA,PHFA,VA
Special Listing Condition Standard
Pets Allowed No Pet Restrictions







