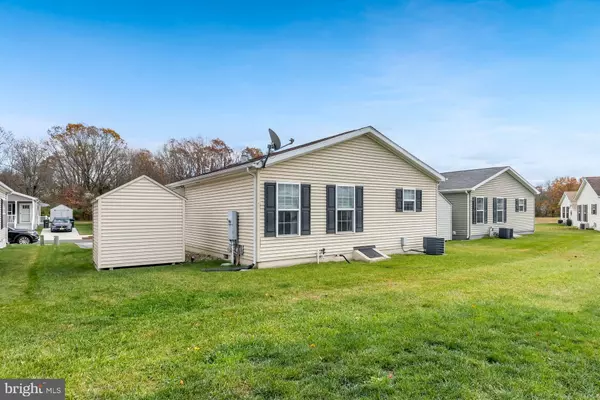
165 DORIAN DR Williamstown, NJ 08094
2 Beds
2 Baths
1,680 SqFt
UPDATED:
Key Details
Property Type Manufactured Home
Sub Type Manufactured
Listing Status Active
Purchase Type For Sale
Square Footage 1,680 sqft
Price per Sqft $154
Subdivision Sunny Estates
MLS Listing ID NJGL2066470
Style Ranch/Rambler
Bedrooms 2
Full Baths 2
HOA Fees $751/mo
HOA Y/N Y
Abv Grd Liv Area 1,680
Land Lease Amount 751.0
Land Lease Frequency Monthly
Year Built 2015
Tax Year 2020
Property Sub-Type Manufactured
Source BRIGHT
Property Description
Location
State NJ
County Gloucester
Area Monroe Twp (20811)
Zoning RES
Rooms
Other Rooms Living Room, Primary Bedroom, Bedroom 2, Kitchen, Den, Laundry, Primary Bathroom, Full Bath
Main Level Bedrooms 2
Interior
Interior Features Bathroom - Stall Shower, Bathroom - Tub Shower, Breakfast Area, Ceiling Fan(s), Entry Level Bedroom, Kitchen - Eat-In, Kitchen - Island, Primary Bath(s), Recessed Lighting, Walk-in Closet(s)
Hot Water Electric
Cooling Central A/C
Flooring Luxury Vinyl Plank, Vinyl
Inclusions Washer, Dryer, Disposal, Stainless steel refrigerator, stainless steel range, stainless steel dishwasher, security cameras (not in use), shed
Equipment Built-In Microwave, Dishwasher, Disposal, Dryer, Oven/Range - Gas, Refrigerator, Stainless Steel Appliances, Washer, Water Heater
Furnishings No
Fireplace N
Window Features Double Pane,Skylights,Vinyl Clad
Appliance Built-In Microwave, Dishwasher, Disposal, Dryer, Oven/Range - Gas, Refrigerator, Stainless Steel Appliances, Washer, Water Heater
Heat Source Natural Gas
Laundry Main Floor
Exterior
Exterior Feature Porch(es)
Garage Spaces 2.0
Utilities Available Under Ground
Water Access N
View Garden/Lawn
Roof Type Shingle,Pitched
Street Surface Black Top
Accessibility None
Porch Porch(es)
Total Parking Spaces 2
Garage N
Building
Lot Description Backs - Open Common Area, Front Yard, Level, Rear Yard, SideYard(s)
Story 1
Foundation Crawl Space, Block
Above Ground Finished SqFt 1680
Sewer Public Sewer
Water Public
Architectural Style Ranch/Rambler
Level or Stories 1
Additional Building Above Grade
Structure Type Dry Wall
New Construction N
Schools
High Schools Williamstown
School District Monroe Township Public Schools
Others
Pets Allowed Y
HOA Fee Include Common Area Maintenance,Sewer,Water,Taxes
Senior Community Yes
Age Restriction 55
Tax ID NO TAX RECORD
Ownership Land Lease
SqFt Source 1680
Security Features Exterior Cameras
Acceptable Financing Cash, Conventional
Listing Terms Cash, Conventional
Financing Cash,Conventional
Special Listing Condition Standard
Pets Allowed No Pet Restrictions







