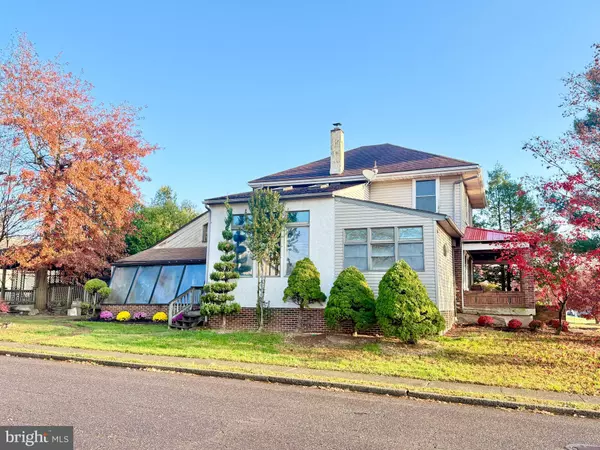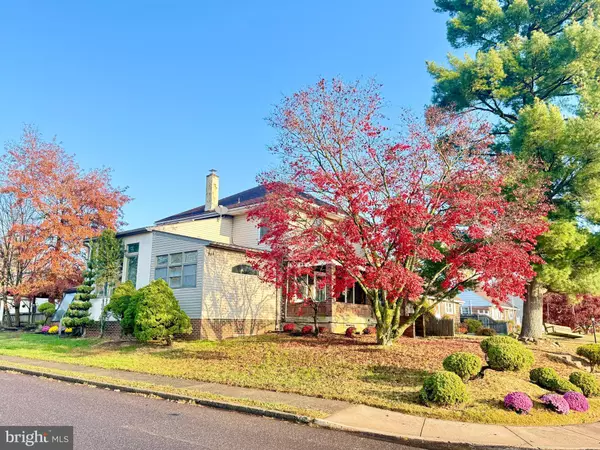
903 HALE ST Pottstown, PA 19464
4 Beds
2 Baths
2,500 SqFt
UPDATED:
Key Details
Property Type Single Family Home
Sub Type Detached
Listing Status Pending
Purchase Type For Sale
Square Footage 2,500 sqft
Price per Sqft $104
Subdivision None Available
MLS Listing ID PAMC2156272
Style Colonial,Contemporary
Bedrooms 4
Full Baths 2
HOA Y/N N
Abv Grd Liv Area 2,500
Year Built 1922
Available Date 2025-11-14
Annual Tax Amount $7,388
Tax Year 2025
Lot Size 8,400 Sqft
Acres 0.19
Lot Dimensions 60.00 x 0.00
Property Sub-Type Detached
Source BRIGHT
Property Description
The original 1920s traditionally styled colonial has been expanded with multiple additions with modern architectural components. A deep front porch welcomes guests. The first floor features a spacious living room with open banister staircase, eat-in kitchen with breakfast counter, formal dining room with double doors opening to a spectacular 26'x15' great room with vaulted ceiling, skylights, and spiral staircase. The sunken, skylit family room, boasting a vaulted open beam ceiling is a great place for hanging out with friends. A sunroom with southern exposure, full bathroom with towering ceiling and shower, and convenient laundry room are also located on the main level. The second floor includes 4 bedrooms, one directly accessing the balcony overlooking the great room, a potential second full bathroom currently under renovation, and plenty of storage space. A new HVAC system (gas hot air and central air) was installed in 2024. Outdoors, you'll find nice curb appeal and established landscaping and lawn areas amidst tall trees. There's plenty of room for entertaining with an expansive interior, large back deck, plus a 24x24 carport which doubles as a pavilion for large gatherings. This home does need some repairs and updating but has exceptional potential for a buyer willing to invest to establish equity while making the property shine.
Location
State PA
County Montgomery
Area Pottstown Boro (10616)
Zoning NR
Rooms
Other Rooms Living Room, Dining Room, Bedroom 2, Bedroom 3, Bedroom 4, Kitchen, Family Room, Bedroom 1, Sun/Florida Room, Great Room, Laundry
Basement Unfinished
Interior
Interior Features Additional Stairway, Attic, Bathroom - Stall Shower, Breakfast Area, Built-Ins, Dining Area, Exposed Beams, Kitchen - Eat-In, Recessed Lighting, Skylight(s), Walk-in Closet(s)
Hot Water Electric
Heating Forced Air
Cooling Central A/C
Inclusions washer, dryer, refrigerator
Equipment Dishwasher, Dryer, Oven/Range - Electric, Refrigerator, Washer
Fireplace N
Appliance Dishwasher, Dryer, Oven/Range - Electric, Refrigerator, Washer
Heat Source Natural Gas
Laundry Main Floor
Exterior
Exterior Feature Porch(es), Deck(s)
Garage Spaces 1.0
Carport Spaces 1
Water Access N
Roof Type Shingle
Accessibility None
Porch Porch(es), Deck(s)
Total Parking Spaces 1
Garage N
Building
Story 2
Foundation Permanent
Above Ground Finished SqFt 2500
Sewer Public Sewer
Water Public
Architectural Style Colonial, Contemporary
Level or Stories 2
Additional Building Above Grade, Below Grade
New Construction N
Schools
School District Pottstown
Others
Senior Community No
Tax ID 16-00-12388-007
Ownership Fee Simple
SqFt Source 2500
Acceptable Financing Conventional, Cash
Listing Terms Conventional, Cash
Financing Conventional,Cash
Special Listing Condition Standard







