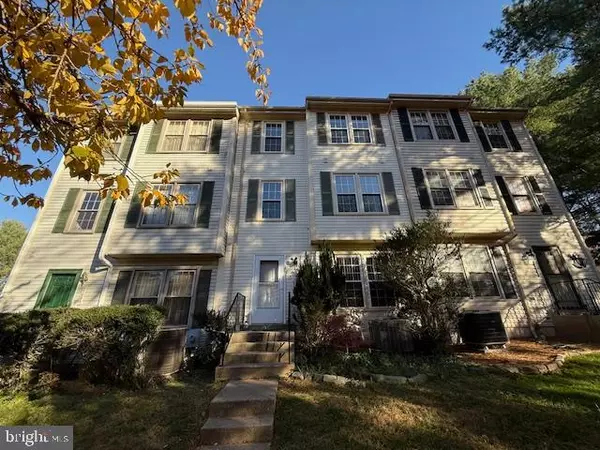
11640 PLEASANT MEADOW DR North Potomac, MD 20878
3 Beds
3 Baths
1,680 SqFt
Open House
Sun Nov 16, 1:00pm - 4:00pm
UPDATED:
Key Details
Property Type Townhouse
Sub Type Interior Row/Townhouse
Listing Status Active
Purchase Type For Sale
Square Footage 1,680 sqft
Price per Sqft $336
Subdivision Dufief Mill Brook
MLS Listing ID MDMC2206150
Style Colonial
Bedrooms 3
Full Baths 2
Half Baths 1
HOA Fees $228/mo
HOA Y/N Y
Abv Grd Liv Area 1,680
Year Built 1988
Annual Tax Amount $5,447
Tax Year 2025
Lot Size 1,500 Sqft
Acres 0.03
Property Sub-Type Interior Row/Townhouse
Source BRIGHT
Property Description
Location
State MD
County Montgomery
Zoning R200
Rooms
Basement Connecting Stairway, Sump Pump, Heated, Fully Finished, Improved, Interior Access
Interior
Interior Features Primary Bath(s), Upgraded Countertops, Bathroom - Tub Shower, Carpet, Walk-in Closet(s), Attic, Combination Dining/Living, Dining Area, Kitchen - Gourmet, Recessed Lighting, Wood Floors
Hot Water Electric
Heating Central
Cooling Central A/C
Flooring Luxury Vinyl Plank, Wood, Carpet
Equipment Dishwasher, Disposal, Dryer, Exhaust Fan, Oven - Self Cleaning, Oven/Range - Electric, Range Hood, Refrigerator, Washer, Water Heater, Stainless Steel Appliances
Fireplace N
Window Features Double Pane,Screens
Appliance Dishwasher, Disposal, Dryer, Exhaust Fan, Oven - Self Cleaning, Oven/Range - Electric, Range Hood, Refrigerator, Washer, Water Heater, Stainless Steel Appliances
Heat Source Electric
Laundry Dryer In Unit, Washer In Unit, Upper Floor
Exterior
Utilities Available Electric Available, Sewer Available, Water Available, Cable TV Available
Amenities Available Tennis Courts, Swimming Pool, Jog/Walk Path
Water Access N
View Garden/Lawn, Trees/Woods
Roof Type Asphalt
Street Surface Concrete,Paved
Accessibility None
Road Frontage Public
Garage N
Building
Lot Description Cul-de-sac, Front Yard, Trees/Wooded
Story 4
Foundation Permanent
Above Ground Finished SqFt 1680
Sewer Public Sewer
Water Public
Architectural Style Colonial
Level or Stories 4
Additional Building Above Grade
New Construction N
Schools
High Schools Thomas S. Wootton
School District Montgomery County Public Schools
Others
Pets Allowed Y
HOA Fee Include Lawn Maintenance,Common Area Maintenance,Recreation Facility,Pool(s)
Senior Community No
Tax ID 160602404102
Ownership Fee Simple
SqFt Source 1680
Security Features Smoke Detector
Acceptable Financing Cash, FHA, VA, Conventional
Horse Property N
Listing Terms Cash, FHA, VA, Conventional
Financing Cash,FHA,VA,Conventional
Special Listing Condition Standard
Pets Allowed No Pet Restrictions







