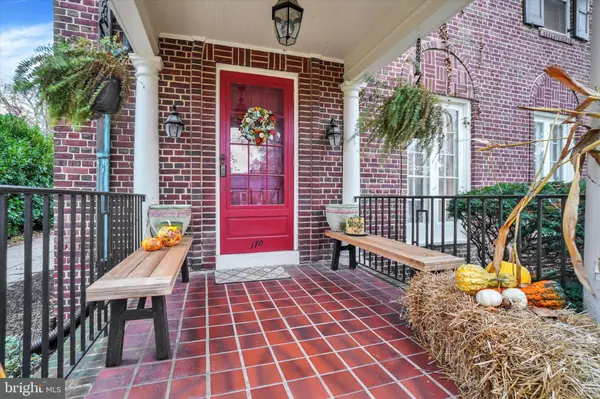
170 IRVING RD York, PA 17403
3 Beds
2 Baths
2,218 SqFt
UPDATED:
Key Details
Property Type Single Family Home
Sub Type Detached
Listing Status Active
Purchase Type For Sale
Square Footage 2,218 sqft
Price per Sqft $132
Subdivision Springdale
MLS Listing ID PAYK2093616
Style Colonial
Bedrooms 3
Full Baths 1
Half Baths 1
HOA Fees $20/ann
HOA Y/N Y
Abv Grd Liv Area 2,218
Year Built 1940
Available Date 2025-11-12
Annual Tax Amount $8,903
Tax Year 2021
Lot Size 7,000 Sqft
Acres 0.16
Property Sub-Type Detached
Source BRIGHT
Property Description
The fully remodeled kitchen features quartz countertops, stainless steel appliances, and a perfectly designed layout that flows effortlessly into the formal dining room. A convenient swinging door adds both character and functionality. Adjacent to the dining area is a bright sunroom currently used as an office—an ideal flex space for today's lifestyle.
The cozy living room exudes warmth with its wood-burning fireplace, perfect for relaxing evenings. Step out the back door into a fenced-in backyard, complete with a long driveway and a detached two-car garage offering ample parking and storage.
The first floor includes a convenient powder room, while the second floor boasts gorgeous hardwood floors, a generous primary bedroom, an updated full bathroom, and two additional well-sized bedrooms.
The basement provides endless possibilities—whether you envision a game room, gym, workshop, or extra storage. It also houses the laundry area for added convenience.
Conveniently located near York Hospital, I-83, and vibrant Downtown York, this home offers quick access to major amenities, commuter routes, restaurants, shopping, and entertainment.
With its classic charm, covered front porch, modern updates, and desirable location, this Springdale brick colonial is ready for its next owner.
Schedule your showing today and experience the character, comfort, and convenience this home has to offer!
Location
State PA
County York
Area York City (15201)
Zoning RESIDENTIAL
Rooms
Other Rooms Living Room, Dining Room, Bedroom 2, Bedroom 3, Kitchen, Basement, Foyer, Bedroom 1, Recreation Room, Utility Room, Full Bath, Half Bath
Basement Unfinished
Interior
Interior Features Carpet, Ceiling Fan(s), Bathroom - Tub Shower, Upgraded Countertops
Hot Water Oil
Heating Steam
Cooling Window Unit(s)
Flooring Hardwood
Fireplaces Number 1
Fireplaces Type Wood
Fireplace Y
Heat Source Natural Gas
Laundry Basement
Exterior
Parking Features Garage - Rear Entry
Garage Spaces 2.0
Water Access N
Accessibility None
Total Parking Spaces 2
Garage Y
Building
Story 2
Foundation Concrete Perimeter
Above Ground Finished SqFt 2218
Sewer Public Sewer
Water Public
Architectural Style Colonial
Level or Stories 2
Additional Building Above Grade, Below Grade
New Construction N
Schools
School District York City
Others
Senior Community No
Tax ID 15-593-02-0004-00-00000
Ownership Fee Simple
SqFt Source 2218
Acceptable Financing Cash, Conventional, FHA, VA
Listing Terms Cash, Conventional, FHA, VA
Financing Cash,Conventional,FHA,VA
Special Listing Condition Standard







