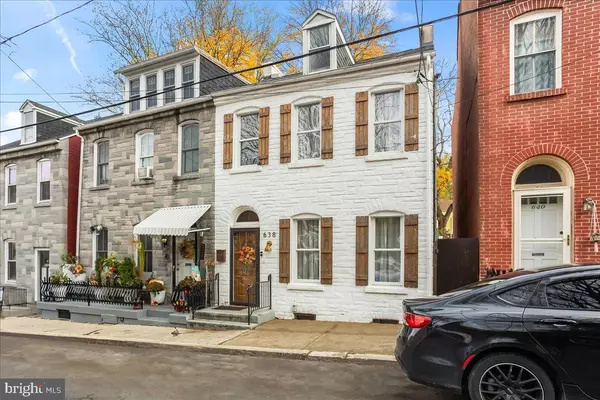
638 SAINT JOSEPH ST Lancaster, PA 17603
4 Beds
2 Baths
1,686 SqFt
UPDATED:
Key Details
Property Type Single Family Home, Townhouse
Sub Type Twin/Semi-Detached
Listing Status Active
Purchase Type For Sale
Square Footage 1,686 sqft
Price per Sqft $142
Subdivision Cabbage Hill
MLS Listing ID PALA2079428
Style Colonial
Bedrooms 4
Full Baths 1
Half Baths 1
HOA Y/N N
Abv Grd Liv Area 1,686
Year Built 1887
Annual Tax Amount $3,951
Tax Year 2025
Lot Size 1,742 Sqft
Acres 0.04
Property Sub-Type Twin/Semi-Detached
Source BRIGHT
Property Description
Location
State PA
County Lancaster
Area Lancaster City (10533)
Zoning RESIDENTIAL
Rooms
Other Rooms Living Room, Dining Room, Bedroom 2, Bedroom 3, Kitchen, Bedroom 1, Bathroom 1, Half Bath
Basement Outside Entrance, Sump Pump, Unfinished, Walkout Stairs
Interior
Hot Water Natural Gas
Heating Forced Air
Cooling Central A/C, Energy Star Cooling System
Flooring Hardwood, Tile/Brick
Inclusions Kitchen refrigerator, washer and dryer. Standing a/c unit in attic, Ring doorbell. TV in kitchen and TV in living room area
Equipment Built-In Range, Oven/Range - Electric, Refrigerator, Washer, Dryer
Furnishings No
Fireplace N
Appliance Built-In Range, Oven/Range - Electric, Refrigerator, Washer, Dryer
Heat Source Natural Gas
Laundry Has Laundry, Main Floor
Exterior
Fence Wood, Chain Link
Water Access N
Accessibility None
Garage N
Building
Story 3
Foundation Stone
Above Ground Finished SqFt 1686
Sewer Public Sewer
Water Public
Architectural Style Colonial
Level or Stories 3
Additional Building Above Grade, Below Grade
New Construction N
Schools
High Schools Mccaskey H.S.
School District School District Of Lancaster
Others
Senior Community No
Tax ID 338-67619-0-0000
Ownership Fee Simple
SqFt Source 1686
Acceptable Financing Cash, Conventional, FHA, VA
Listing Terms Cash, Conventional, FHA, VA
Financing Cash,Conventional,FHA,VA
Special Listing Condition Standard
Virtual Tour https://youtu.be/bSfYciVBf3c







