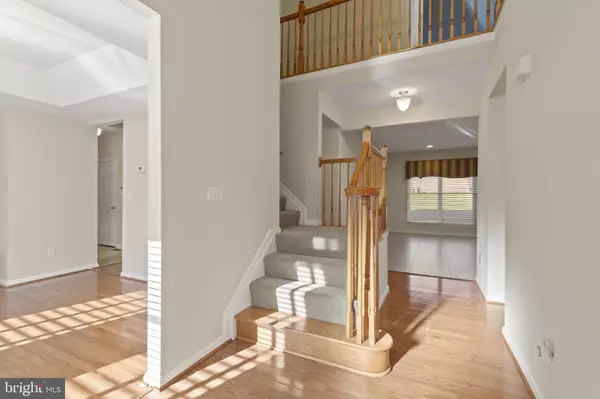
2214 ERIN WAY Bel Air, MD 21015
4 Beds
3 Baths
2,598 SqFt
Open House
Sat Nov 15, 12:00pm - 2:00pm
UPDATED:
Key Details
Property Type Single Family Home
Sub Type Detached
Listing Status Active
Purchase Type For Sale
Square Footage 2,598 sqft
Price per Sqft $259
Subdivision Cedarday
MLS Listing ID MDHR2049394
Style Colonial
Bedrooms 4
Full Baths 2
Half Baths 1
HOA Fees $282/ann
HOA Y/N Y
Abv Grd Liv Area 2,598
Year Built 2004
Available Date 2025-11-13
Annual Tax Amount $5,608
Tax Year 2025
Lot Size 0.470 Acres
Acres 0.47
Property Sub-Type Detached
Source BRIGHT
Property Description
Location
State MD
County Harford
Zoning R1
Direction Southeast
Rooms
Other Rooms Living Room, Dining Room, Primary Bedroom, Bedroom 2, Bedroom 3, Bedroom 4, Kitchen, Family Room, Basement, Foyer, Breakfast Room, Laundry, Primary Bathroom, Full Bath, Half Bath
Basement Unfinished, Rough Bath Plumb, Walkout Stairs, Connecting Stairway, Full, Interior Access, Shelving
Interior
Interior Features Ceiling Fan(s), Carpet, Window Treatments, Bathroom - Soaking Tub, Bathroom - Tub Shower, Breakfast Area, Combination Kitchen/Dining, Dining Area, Family Room Off Kitchen, Floor Plan - Traditional, Formal/Separate Dining Room, Kitchen - Eat-In, Kitchen - Gourmet, Kitchen - Island, Kitchen - Table Space, Primary Bath(s), Recessed Lighting, Upgraded Countertops, Walk-in Closet(s), Wood Floors
Hot Water Electric
Cooling Central A/C, Ceiling Fan(s), Programmable Thermostat
Flooring Hardwood, Tile/Brick, Heated, Carpet, Concrete
Fireplaces Number 1
Fireplaces Type Gas/Propane, Corner, Mantel(s)
Inclusions See Disclosures
Equipment Dryer, Washer, Cooktop, Dishwasher, Exhaust Fan, Disposal, Refrigerator, Icemaker, Oven/Range - Gas, Water Heater, Dryer - Front Loading, Washer - Front Loading, Stainless Steel Appliances
Furnishings No
Fireplace Y
Window Features Double Pane,Screens,Transom
Appliance Dryer, Washer, Cooktop, Dishwasher, Exhaust Fan, Disposal, Refrigerator, Icemaker, Oven/Range - Gas, Water Heater, Dryer - Front Loading, Washer - Front Loading, Stainless Steel Appliances
Heat Source Natural Gas
Laundry Main Floor
Exterior
Exterior Feature Patio(s)
Parking Features Garage - Side Entry, Garage Door Opener, Covered Parking, Inside Access
Garage Spaces 5.0
Utilities Available Cable TV Available, Electric Available, Natural Gas Available, Phone Available, Sewer Available, Water Available
Amenities Available Common Grounds
Water Access N
View Garden/Lawn, Trees/Woods, Street
Roof Type Architectural Shingle
Street Surface Black Top,Paved
Accessibility None
Porch Patio(s)
Road Frontage City/County
Attached Garage 3
Total Parking Spaces 5
Garage Y
Building
Lot Description Corner, Front Yard, Rear Yard, Landscaping
Story 3
Foundation Concrete Perimeter, Permanent
Above Ground Finished SqFt 2598
Sewer Public Sewer
Water Public
Architectural Style Colonial
Level or Stories 3
Additional Building Above Grade, Below Grade
Structure Type Dry Wall,2 Story Ceilings,Tray Ceilings,High
New Construction N
Schools
Elementary Schools Homestead/Wakefield
Middle Schools Patterson Mill
High Schools Patterson Mill
School District Harford County Public Schools
Others
Pets Allowed Y
HOA Fee Include Common Area Maintenance
Senior Community No
Tax ID 1301289357
Ownership Fee Simple
SqFt Source 2598
Security Features Surveillance Sys,Security System,Electric Alarm,Smoke Detector,Exterior Cameras
Acceptable Financing Cash, Conventional, FHA, VA
Horse Property N
Listing Terms Cash, Conventional, FHA, VA
Financing Cash,Conventional,FHA,VA
Special Listing Condition Standard
Pets Allowed No Pet Restrictions
Virtual Tour https://www.zillow.com/view-imx/afa918d0-e596-48b2-94dc-b314211594ea?wl=true&setAttribution=mls&initialViewType=pano







